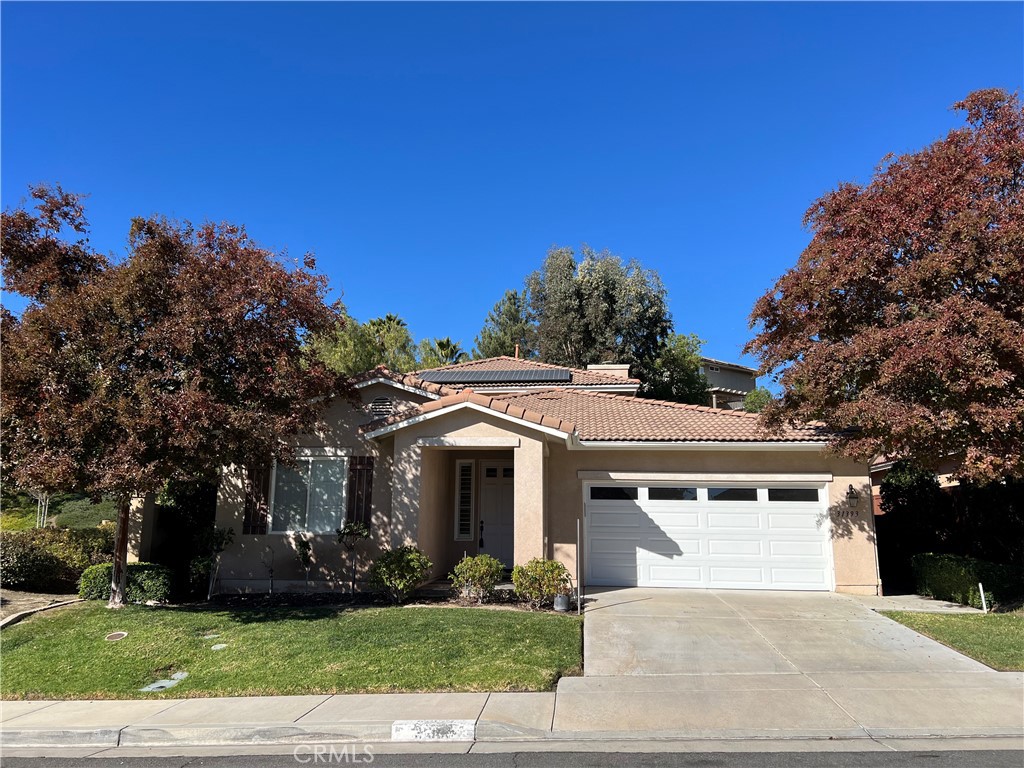Listing by: Katherine Dienhart, Hart to Hart Properties, 951-522-5584
4 Beds
3 Baths
2,724 SqFt
Active
Come check out this fantastic floor plan featuring a DOWNSTAIRS PRIMARY SUITE, a large downstairs office with double doors (could be 4th br), formal living/dining areas, an open kitchen/eating area, 2 nice sized upstairs bedrooms and a bright, large loft area. Meal time can be fun working in the open kitchen with plenty of storage including a walk-in panty, butler’s pantry and granite island. Enjoy the downstairs primary suite with its 2 walk-in closets, separate tub, shower and double sinks. The downstairs laundry room is ready for use with a sink, lots of cabinetry and hanging rods. Window coverings include plantation shutters downstairs and neutral blinds upstairs. A large patio in the backyard is perfect for entertaining and a landscaped hillside provides privacy from the recessed neighbor above. Are your furry friends ready for a walk or run? Then step outside and enjoy the expansive park area right next door! Sellers have installed handy storage boxes under the window of an upstairs bedroom and around the large loft, designed to store extra bedding, games or collectibles. This centrally located community is sure to win over folks looking for a walking/jogging neighborhood where it is easy to walk to the Temeku Hills clubhouse, 2 additional parks and the Baron’s shopping center. Jump in the car and head 3 minutes down Rancho California Rd to enjoy a tasting or lunch at one of the wineries in our fabulous Wine Country. Be sure to visit the neighborhood clubhouse and check out the incredible amenities including a pool, gyms, pickleball/tennis/basketball courts, meeting rooms and BBQ areas all included in your monthly HOA dues. Temeku Hills offers one of Temecula's greatest values with reasonable HOA dues and a low 1.2% property tax rate.
Property Details | ||
|---|---|---|
| Price | $775,000 | |
| Bedrooms | 4 | |
| Full Baths | 2 | |
| Half Baths | 1 | |
| Total Baths | 3 | |
| Lot Size Area | 9148 | |
| Lot Size Area Units | Square Feet | |
| Acres | 0.21 | |
| Property Type | Residential | |
| Sub type | SingleFamilyResidence | |
| MLS Sub type | Single Family Residence | |
| Stories | 2 | |
| Exterior Features | Satellite Dish | |
| Year Built | 2001 | |
| View | None | |
| Roof | Tile | |
| Heating | Central | |
| Lot Description | 0-1 Unit/Acre,Close to Clubhouse,Landscaped,Lawn,Park Nearby,Sprinkler System,Sprinklers In Front,Sprinklers In Rear,Yard | |
| Laundry Features | Individual Room | |
| Pool features | Association,Community | |
| Parking Spaces | 2 | |
| Garage spaces | 2 | |
| Association Fee | 125 | |
| Association Amenities | Pickleball,Pool,Spa/Hot Tub,Barbecue,Outdoor Cooking Area,Picnic Area,Playground,Dog Park,Tennis Court(s),Gym/Ex Room,Clubhouse,Card Room,Banquet Facilities,Meeting Room | |
Geographic Data | ||
| Directions | Rancho Ca Rd toward wineries. Enter community at Temeku entrance. Rt on Temeku Dr. Rt on Royal Birkdale. | |
| County | Riverside | |
| Latitude | 33.516067 | |
| Longitude | -117.107152 | |
| Market Area | SRCAR - Southwest Riverside County | |
Address Information | ||
| Address | 31393 Royal Oaks Drive, Temecula, CA 92591 | |
| Postal Code | 92591 | |
| City | Temecula | |
| State | CA | |
| Country | United States | |
Listing Information | ||
| Listing Office | Hart to Hart Properties | |
| Listing Agent | Katherine Dienhart | |
| Listing Agent Phone | 951-522-5584 | |
| Attribution Contact | 951-522-5584 | |
| Compensation Disclaimer | The offer of compensation is made only to participants of the MLS where the listing is filed. | |
| Special listing conditions | Standard | |
| Ownership | None | |
School Information | ||
| District | Temecula Unified | |
MLS Information | ||
| Days on market | 0 | |
| MLS Status | Active | |
| Listing Date | Nov 21, 2024 | |
| Listing Last Modified | Nov 21, 2024 | |
| Tax ID | 953572028 | |
| MLS Area | SRCAR - Southwest Riverside County | |
| MLS # | SW24238092 | |
This information is believed to be accurate, but without any warranty.


