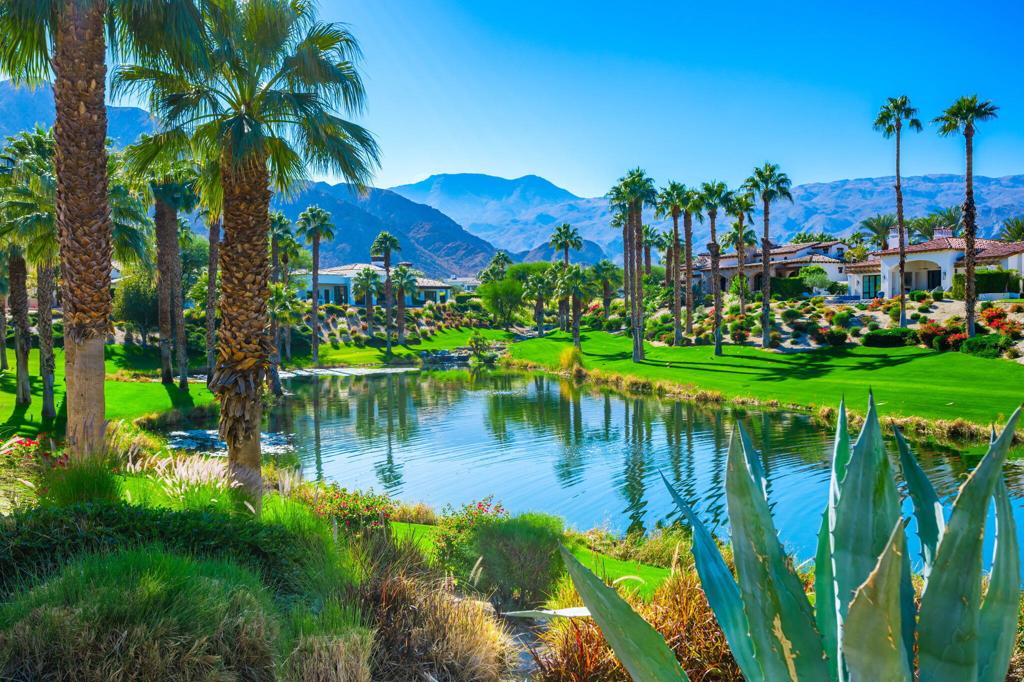Listing by: Bill Albers, Tradition Properties
5 Beds
5 Baths
4,581 SqFt
Active
Light & bright ! Lakeside tranquility with dramatic southwest mountain & water views. Featuring 5 bedrooms, 5 baths, Office & open floor plan, this Kristi Hanson and Duende Designs masterpiece is filled with light, high ceilings & graceful arches. Motorized sliding pocket doors invite you to live outdoors & enjoy. Remodeled in 2011 with Travertine flooring throughout, icynene insulation, several new AC units, & designer lighting fixtures. Huge Great Room with soaring beam ceilings flows easily to wet bar and a gourmet Kitchen with beautiful cabinets & center island. Comfortable Breakfast room opens onto outdoor living. Private Dining Room currently configured as an Office. Spacious Master Bedroom Suite with fireplace & lovely master bath. An entertainers dream with shady covered loggia, sun filled sparkling pool, spa with stone spillway, and built in BBQ area. Beautiful courtyard and new irrigation with water wise planting. 3 car garage incl. golf cart. Offered partially furnished.
Property Details | ||
|---|---|---|
| Price | $3,950,000 | |
| Bedrooms | 5 | |
| Full Baths | 5 | |
| Half Baths | 0 | |
| Total Baths | 5 | |
| Property Style | Mediterranean | |
| Lot Size Area | 13504 | |
| Lot Size Area Units | Square Feet | |
| Acres | 0.31 | |
| Property Type | Residential | |
| Sub type | SingleFamilyResidence | |
| MLS Sub type | Single Family Residence | |
| Stories | 1 | |
| Features | High Ceilings,Wet Bar,Open Floorplan,Partially Furnished | |
| Year Built | 2005 | |
| Subdivision | Tradition Golf Club | |
| View | Lake,Panoramic,Pool,Mountain(s) | |
| Roof | Tile | |
| Heating | Forced Air,Natural Gas | |
| Foundation | Slab | |
| Lot Description | Sprinkler System,Planned Unit Development | |
| Laundry Features | Individual Room | |
| Pool features | In Ground | |
| Parking Description | Driveway | |
| Parking Spaces | 3 | |
| Garage spaces | 3 | |
| Association Fee | 690 | |
| Association Amenities | Other,Security | |
Geographic Data | ||
| Directions | Right on Deacon Dr., right on Del Gato. Left on Claret, left on Talking Rock, right on Latrobe. House is on the right. Cross Street: Claret Cove. | |
| County | Riverside | |
| Latitude | 33.664382 | |
| Longitude | -116.299435 | |
| Market Area | 313 - La Quinta South of HWY 111 | |
Address Information | ||
| Address | 52840 Latrobe Lane, La Quinta, CA 92253 | |
| Postal Code | 92253 | |
| City | La Quinta | |
| State | CA | |
| Country | United States | |
Listing Information | ||
| Listing Office | Tradition Properties | |
| Listing Agent | Bill Albers | |
| Special listing conditions | Standard | |
| Virtual Tour URL | https://app.onepointmediagroup.com/sites/zekjong/unbranded | |
MLS Information | ||
| Days on market | 0 | |
| MLS Status | Active | |
| Listing Date | Nov 21, 2024 | |
| Listing Last Modified | Nov 21, 2024 | |
| Tax ID | 770340029 | |
| MLS Area | 313 - La Quinta South of HWY 111 | |
| MLS # | 219120367DA | |
This information is believed to be accurate, but without any warranty.


