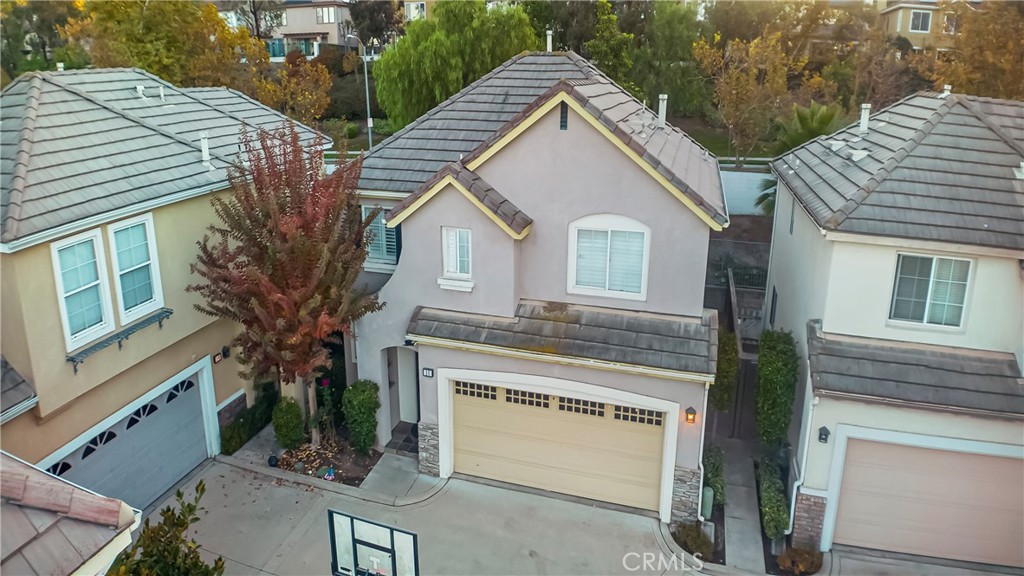Listing by: Rita Tayenaka, Coast to Canyon Real Estate, 949-292-1393
3 Beds
3 Baths
1,150 SqFt
Active
Your Dream Home Awaits! Discover this stunning 3-bedroom, 2.5-bath detached condo, where modern elegance meets family-friendly convenience. This home radiates style and comfort and is updated with gorgeous wood-like vinyl floors, crisp white kitchen cabinets, gleaming granite countertops, newer bathroom vanities, and carpeting upstairs. Natural light pours through the shutters and charming French doors, creating a warm and inviting space for entertaining or relaxing. Step into your attached 2-car garage with upgraded vinyl flooring—a perfect blend of practicality and polish. Nestled in a sought-after community, this home is within walking distance of award-winning elementary, middle, and high schools—a dream for families! But it doesn’t stop there—your HOA amenities are second to none. Enjoy a junior Olympic pool, rejuvenating spa, scenic parks, BBQ areas, a splash pad for the little ones, tennis and sports courts, and serene hiking trails. With everything you need just steps away, this is more than a home—it's a lifestyle! Don’t miss your chance to call this incredible property yours. Schedule your tour today!
Property Details | ||
|---|---|---|
| Price | $899,000 | |
| Bedrooms | 3 | |
| Full Baths | 2 | |
| Half Baths | 1 | |
| Total Baths | 3 | |
| Property Style | Mediterranean | |
| Property Type | Residential | |
| Sub type | Condominium | |
| MLS Sub type | Condominium | |
| Stories | 2 | |
| Features | Built-in Features,Ceiling Fan(s),Granite Counters,Recessed Lighting | |
| Exterior Features | Sidewalks,Storm Drains,Street Lights,Suburban | |
| Year Built | 1999 | |
| Subdivision | Magnolia (MAGN) | |
| View | None | |
| Roof | Tile | |
| Heating | Central | |
| Foundation | Slab | |
| Accessibility | None | |
| Lot Description | Back Yard,Yard,Zero Lot Line | |
| Laundry Features | Dryer Included,Gas Dryer Hookup,In Garage,Stackable,Washer Hookup,Washer Included | |
| Pool features | Association | |
| Parking Description | Direct Garage Access,Garage,Garage Door Opener | |
| Parking Spaces | 2 | |
| Garage spaces | 2 | |
| Association Fee | 319 | |
| Association Amenities | Pool,Spa/Hot Tub,Playground | |
Geographic Data | ||
| Directions | Oso to Meandering Trail to Poppyfield to Bloomfield | |
| County | Orange | |
| Latitude | 33.583313 | |
| Longitude | -117.623742 | |
| Market Area | LF - Las Flores | |
Address Information | ||
| Address | 30 Bloomfield Lane, Rancho Santa Margarita, CA 92688 | |
| Postal Code | 92688 | |
| City | Rancho Santa Margarita | |
| State | CA | |
| Country | United States | |
Listing Information | ||
| Listing Office | Coast to Canyon Real Estate | |
| Listing Agent | Rita Tayenaka | |
| Listing Agent Phone | 949-292-1393 | |
| Attribution Contact | 949-292-1393 | |
| Compensation Disclaimer | The offer of compensation is made only to participants of the MLS where the listing is filed. | |
| Special listing conditions | Standard | |
| Ownership | Condominium | |
| Virtual Tour URL | https://my.matterport.com/show/?m=uKGWRCdoqGg&mls=1 | |
School Information | ||
| District | Capistrano Unified | |
| Elementary School | Las Flores | |
| Middle School | Las Flores | |
| High School | Tesoro | |
MLS Information | ||
| Days on market | 3 | |
| MLS Status | Active | |
| Listing Date | Nov 21, 2024 | |
| Listing Last Modified | Nov 24, 2024 | |
| Tax ID | 93883842 | |
| MLS Area | LF - Las Flores | |
| MLS # | OC24237246 | |
This information is believed to be accurate, but without any warranty.


