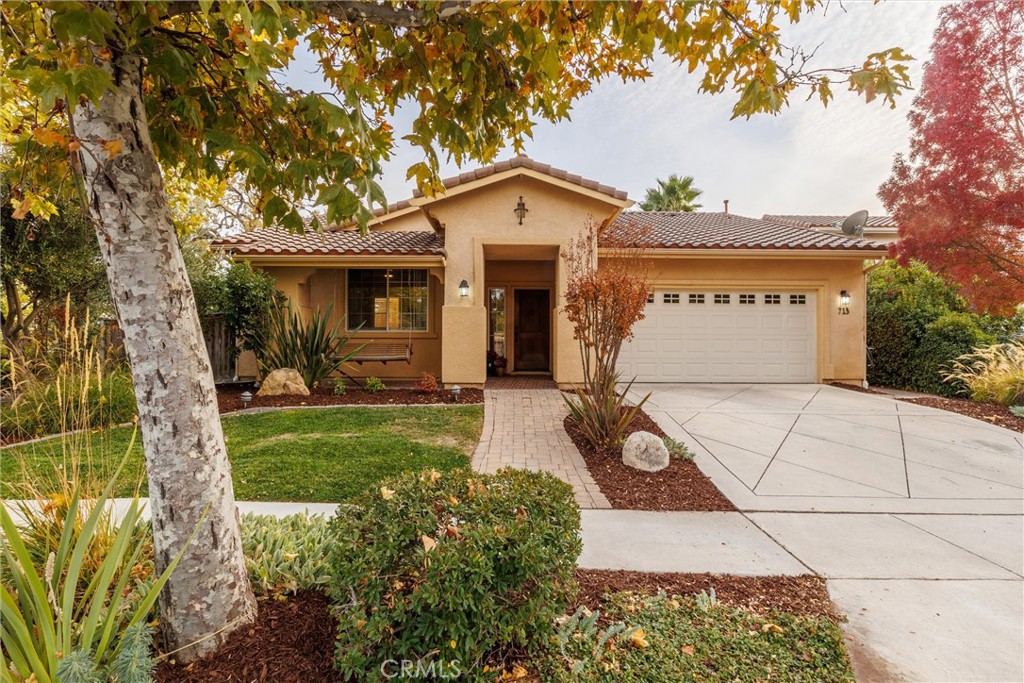Listing by: Jordan Traub, RE/MAX Success, 805-835-5375
3 Beds
2 Baths
1,747 SqFt
Active
Charming single-level home in a picturesque neighborhood. Set on a generous corner lot, along a tree-lined street. As you enter through the solid mahogany door, you're welcomed by the warmth of engineered wood floors in earthy tones. This updated, open-concept home boasts a spacious kitchen with abundant cabinetry and a sprawling peninsula. The great room features a stunning stacked stone fireplace that highlights the vaulted ceilings and serves as a striking focal point. A split-bedroom floor plan offers privacy, separating the primary suite from the guest rooms. The impressive primary en-suite has been completely reimagined, creating a stunning retreat with modern upgrades and a custom closet system. Step out to the backyard to enjoy a beautiful paver patio, which sits beneath the shade of a spacious pergola. This area provides a peaceful space to gather with friends, host family, play with pets, or simply relax. Schedule your showing today, or you might miss your chance at this incredible property!
Property Details | ||
|---|---|---|
| Price | $925,000 | |
| Bedrooms | 3 | |
| Full Baths | 2 | |
| Total Baths | 2 | |
| Lot Size Area | 10615 | |
| Lot Size Area Units | Square Feet | |
| Acres | 0.2437 | |
| Property Type | Residential | |
| Sub type | SingleFamilyResidence | |
| MLS Sub type | Single Family Residence | |
| Stories | 1 | |
| Features | Bar,Ceiling Fan(s),Granite Counters,High Ceilings,Open Floorplan,Pantry,Stone Counters,Storage | |
| Exterior Features | Awning(s) | |
| Year Built | 2006 | |
| Subdivision | TempWest(100) | |
| View | Panoramic | |
| Heating | Forced Air | |
| Lot Description | Front Yard,Landscaped,Lawn,Yard | |
| Laundry Features | Individual Room | |
| Pool features | None | |
| Parking Description | Garage,Off Street | |
| Parking Spaces | 2 | |
| Garage spaces | 2 | |
| Association Fee | 60 | |
| Association Amenities | Electricity,Insurance | |
Geographic Data | ||
| Directions | Las Tablas to Duncan or Bennett. On the corner of Duncan and Peterson Ranch Road. | |
| County | San Luis Obispo | |
| Latitude | 35.557775 | |
| Longitude | -120.712208 | |
| Market Area | TTON - Templeton | |
Address Information | ||
| Address | 713 Peterson Ranch Road, Templeton, CA 93465 | |
| Postal Code | 93465 | |
| City | Templeton | |
| State | CA | |
| Country | United States | |
Listing Information | ||
| Listing Office | RE/MAX Success | |
| Listing Agent | Jordan Traub | |
| Listing Agent Phone | 805-835-5375 | |
| Attribution Contact | 805-835-5375 | |
| Compensation Disclaimer | The offer of compensation is made only to participants of the MLS where the listing is filed. | |
| Special listing conditions | Standard | |
| Ownership | None | |
School Information | ||
| District | Templeton Unified | |
MLS Information | ||
| Days on market | 0 | |
| MLS Status | Active | |
| Listing Date | Nov 21, 2024 | |
| Listing Last Modified | Nov 22, 2024 | |
| Tax ID | 040371069 | |
| MLS Area | TTON - Templeton | |
| MLS # | NS24238790 | |
This information is believed to be accurate, but without any warranty.


