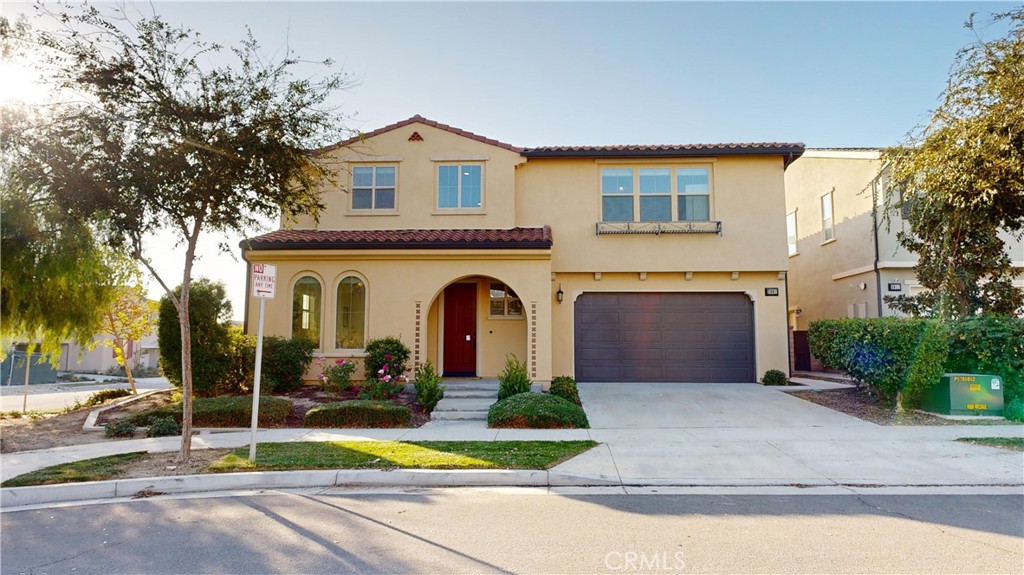Listing by: Haixia Bian, Harvest Realty Development, bianhaixia83@gmail.com
5 Beds
5 Baths
3,354 SqFt
Active
This beautiful 3,500 sq. ft. home, built in 2018, is designed for modern living and convenience. It features 5 spacious bedrooms and 4.5 bathrooms, including 3 en-suite bedrooms for ultimate privacy. The home boasts a contemporary kitchen with an oversized island, a large pantry, and high-end finishes, making it perfect for cooking and entertaining. The expansive backyard includes a California room, ideal for outdoor gatherings and relaxation. Situated in a fantastic community, residents enjoy access to a modern swimming pool, a clubhouse, and a playground. Conveniently located across from a newly built elementary school, this home is just a 5-minute drive from Costco, 99 Ranch Market, and the 60 Freeway. A perfect blend of style, comfort, and accessibility!
Property Details | ||
|---|---|---|
| Price | $999,800 | |
| Bedrooms | 5 | |
| Full Baths | 4 | |
| Half Baths | 1 | |
| Total Baths | 5 | |
| Lot Size Area | 5115 | |
| Lot Size Area Units | Square Feet | |
| Acres | 0.1174 | |
| Property Type | Residential | |
| Sub type | SingleFamilyResidence | |
| MLS Sub type | Single Family Residence | |
| Stories | 2 | |
| Exterior Features | Park,Sidewalks,Street Lights | |
| Year Built | 2018 | |
| View | None | |
| Heating | Central | |
| Lot Description | Back Yard,Front Yard,Landscaped,Lawn,Lot Over 40000 Sqft,Sprinkler System | |
| Laundry Features | Gas Dryer Hookup,Inside,Washer Hookup | |
| Pool features | Community | |
| Parking Spaces | 2 | |
| Garage spaces | 2 | |
| Association Fee | 151 | |
| Association Amenities | Pool,Spa/Hot Tub,Barbecue,Playground,Dog Park,Clubhouse | |
Geographic Data | ||
| Directions | Close 66 freeway | |
| County | San Bernardino | |
| Latitude | 34.003464 | |
| Longitude | -117.586575 | |
| Market Area | 686 - Ontario | |
Address Information | ||
| Address | 3001 E Oak Knoll, Ontario, CA 91761 | |
| Postal Code | 91761 | |
| City | Ontario | |
| State | CA | |
| Country | United States | |
Listing Information | ||
| Listing Office | Harvest Realty Development | |
| Listing Agent | Haixia Bian | |
| Listing Agent Phone | bianhaixia83@gmail.com | |
| Attribution Contact | bianhaixia83@gmail.com | |
| Compensation Disclaimer | The offer of compensation is made only to participants of the MLS where the listing is filed. | |
| Special listing conditions | Standard | |
| Ownership | None | |
| Virtual Tour URL | https://my.matterport.com/show/?m=pmknzC6eRyD | |
School Information | ||
| District | Chaffey Joint Union High | |
MLS Information | ||
| Days on market | 6 | |
| MLS Status | Active | |
| Listing Date | Nov 22, 2024 | |
| Listing Last Modified | Nov 28, 2024 | |
| Tax ID | 0218492140000 | |
| MLS Area | 686 - Ontario | |
| MLS # | TR24238823 | |
This information is believed to be accurate, but without any warranty.


