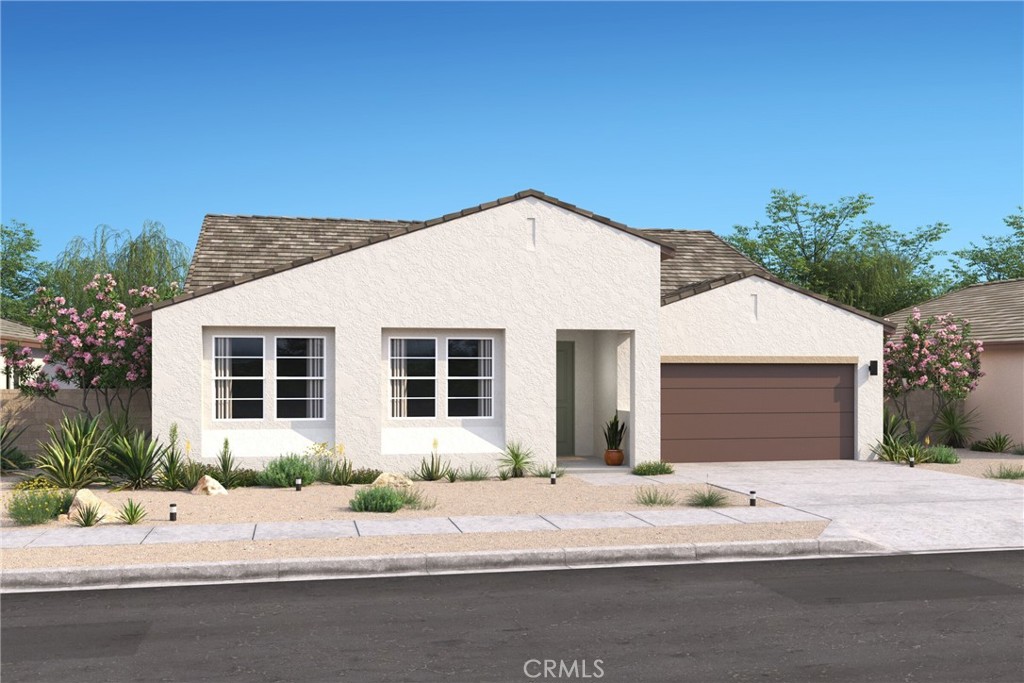Listing by: Michelle Nguyen, K. Hovnanian Companies of CA, mnguyen@khov.com
4 Beds
3 Baths
2,406SqFt
Pending
Discover the perfect blend of style and functionality with the exquisite Belfast plan, now available at Palo Verde by K. Hovnanian Homes. This stunning single-story residence boasts 4 spacious bedrooms and 3 full bathrooms, including a versatile Extra Suite, ideal for multigenerational living or hosting guests. Step into the expansive great room, where a dramatic cathedral ceiling creates an inviting space for relaxation and entertaining. The chef-inspired kitchen is a true showstopper, featuring the chic Loft-inspired ‘Looks’ interior collection. Enjoy granite countertops, a sleek tile backsplash, soft-close light brown stained cabinets enhanced with floating shelves, and upgraded stainless steel appliances, designed to impress even the most discerning home chef. The Extra Suite offers a private haven with its own living room and separate entrance, providing both comfort and independence. Retreat to the luxurious primary suite, complete with a spa-like bath that includes dual sinks, a freestanding soaking tub, and an oversized shower. Throughout the home, thoughtful upgrades abound, including quartz countertops in the bathrooms, luxury vinyl plank flooring in the main living areas, plush carpeting in the bedrooms, and elegant tile in the bathrooms. This home is the epitome of modern living, offering comfort, elegance, and exceptional design at every turn. This exceptional home will be ready for your Early 2025 Move-in!! ***Prices subject to change, photos may be of a model home or virtually staged, actual home will vary.
Property Details | ||
|---|---|---|
| Price | $584,990 | |
| Bedrooms | 4 | |
| Full Baths | 3 | |
| Total Baths | 3 | |
| Property Style | Mediterranean | |
| Lot Size Area | 7706 | |
| Lot Size Area Units | Square Feet | |
| Acres | 0.1769 | |
| Property Type | Residential | |
| Sub type | SingleFamilyResidence | |
| MLS Sub type | Single Family Residence | |
| Stories | 1 | |
| Features | Cathedral Ceiling(s),Coffered Ceiling(s),Granite Counters,Open Floorplan,Pantry,Quartz Counters,Recessed Lighting,Storage | |
| Exterior Features | Suburban | |
| Year Built | 2025 | |
| View | Mountain(s) | |
| Heating | Central | |
| Lot Description | Lot 6500-9999 | |
| Laundry Features | Gas Dryer Hookup,Individual Room,Inside,Washer Hookup | |
| Pool features | None | |
| Parking Description | Direct Garage Access,Driveway,Garage Door Opener | |
| Parking Spaces | 2 | |
| Garage spaces | 2 | |
| Association Fee | 0 | |
Geographic Data | ||
| Directions | 15 Hwy Exit Ranchero head east turn left on Topaz | |
| County | San Bernardino | |
| Latitude | 34.391527 | |
| Longitude | -117.352392 | |
| Market Area | HSP - Hesperia | |
Address Information | ||
| Address | 7764 Johnstown Court, Hesperia, CA 92344 | |
| Postal Code | 92344 | |
| City | Hesperia | |
| State | CA | |
| Country | United States | |
Listing Information | ||
| Listing Office | K. Hovnanian Companies of CA | |
| Listing Agent | Michelle Nguyen | |
| Listing Agent Phone | mnguyen@khov.com | |
| Attribution Contact | mnguyen@khov.com | |
| Compensation Disclaimer | The offer of compensation is made only to participants of the MLS where the listing is filed. | |
| Special listing conditions | Standard | |
| Ownership | Planned Development | |
School Information | ||
| District | Hesperia Unified | |
MLS Information | ||
| Days on market | 42 | |
| MLS Status | Pending | |
| Listing Date | Nov 22, 2024 | |
| Listing Last Modified | Jan 26, 2025 | |
| Tax ID | 0405522013000 | |
| MLS Area | HSP - Hesperia | |
| MLS # | SW24238862 | |
This information is believed to be accurate, but without any warranty.


