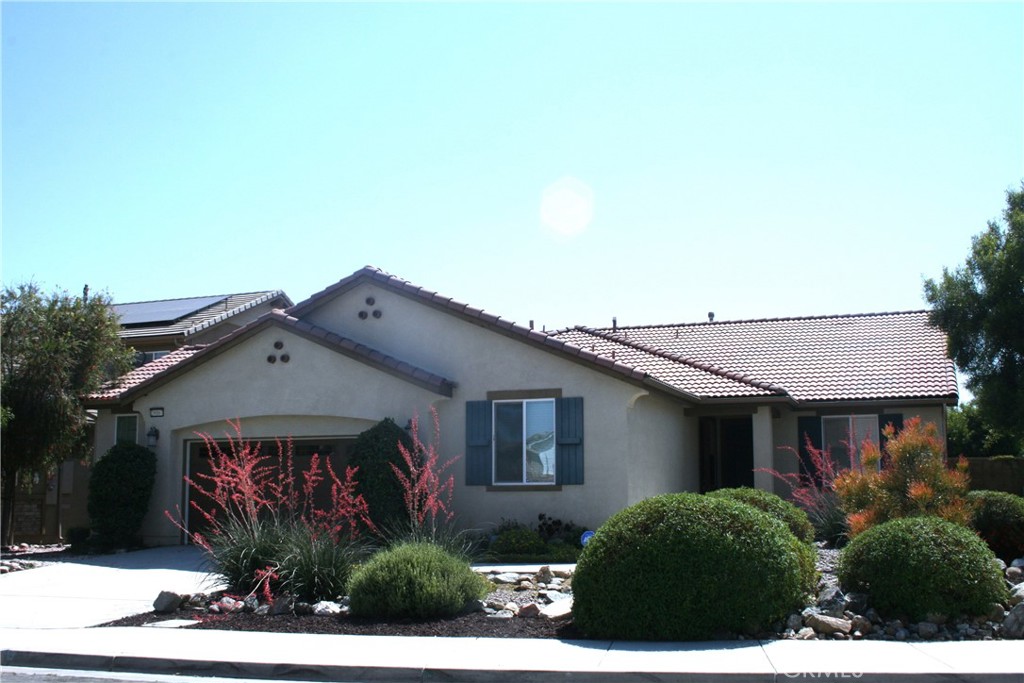Listing by: Denise Payne, Coldwell Banker Home Source, 760-953-0797
4 Beds
3 Baths
2,280 SqFt
Active
This exquisite single story home with so many options. This home features the next gen suite to allow your own privacy and independence. The next gen suite comes with its own laundry unit, washer and dryer included. Refrigerator is also included. The suite has two entrances. One from the inside and one outside entrance by the front door. Can be used to have a loved one close and still be able to maintain your own privacy. Can also be used as additional rental income. This beautiful home has many upgrades and turnkey ready. Kitchen is open to the living room so everyone is together for all your functions. Kitchen has an oversized island with granite counters. Refrigerator, washer and dryer are also included with the home. This kitchen will surpass all your entertaining expectations. Home also includes a water softener system that is paid for. The main suite is your relaxation getaway. The main bathroom features a new oversized entry tile shower with glass enclosure, double sinks, and entry to large oversized closet for all your storage needs. The front and backyard yard features drought landscaping. The backyard also has artificial turf so you can enjoy the beauty of grass without the maintenance. Additional features are solar panels (lease will need to be assumed). Washer, dryer and refrigerators are included in the main home and in the next generation suite. This home is a must see. You will not want to miss your opportunity to make this your dream home.
Property Details | ||
|---|---|---|
| Price | $685,000 | |
| Bedrooms | 4 | |
| Full Baths | 3 | |
| Total Baths | 3 | |
| Lot Size Area | 8276 | |
| Lot Size Area Units | Square Feet | |
| Acres | 0.19 | |
| Property Type | Residential | |
| Sub type | SingleFamilyResidence | |
| MLS Sub type | Single Family Residence | |
| Stories | 1 | |
| Features | Ceiling Fan(s),Granite Counters,Open Floorplan,Pantry,Storage | |
| Exterior Features | Biking,Curbs,Sidewalks,Street Lights | |
| Year Built | 2016 | |
| View | None | |
| Heating | Central | |
| Lot Description | 0-1 Unit/Acre,Back Yard,Corner Lot,Cul-De-Sac,Front Yard,Landscaped,Rocks | |
| Laundry Features | Dryer Included,Gas Dryer Hookup,Individual Room,Inside,Washer Hookup,Washer Included | |
| Pool features | None | |
| Parking Description | Direct Garage Access,Driveway,Concrete,Garage Faces Front | |
| Parking Spaces | 2 | |
| Garage spaces | 2 | |
| Association Fee | 37 | |
| Association Amenities | Call for Rules | |
Geographic Data | ||
| Directions | From 79 Winchester Rd go to Simpson Rd, to Lindenberger Rd, to Trailhead Dr, to Nectarine, to Guava, to Tangerine St, to Abella Glen Dr, to Sweetbrier Ct. Home is on the corner. | |
| County | Riverside | |
| Latitude | 33.700095 | |
| Longitude | -117.150272 | |
| Market Area | SRCAR - Southwest Riverside County | |
Address Information | ||
| Address | 29167 Sweetbrier Court, Menifee, CA 92584 | |
| Postal Code | 92584 | |
| City | Menifee | |
| State | CA | |
| Country | United States | |
Listing Information | ||
| Listing Office | Coldwell Banker Home Source | |
| Listing Agent | Denise Payne | |
| Listing Agent Phone | 760-953-0797 | |
| Attribution Contact | 760-953-0797 | |
| Compensation Disclaimer | The offer of compensation is made only to participants of the MLS where the listing is filed. | |
| Special listing conditions | Probate Listing | |
| Ownership | None | |
School Information | ||
| District | Menifee Union | |
MLS Information | ||
| Days on market | 1 | |
| MLS Status | Active | |
| Listing Date | Nov 22, 2024 | |
| Listing Last Modified | Nov 23, 2024 | |
| Tax ID | 333640005 | |
| MLS Area | SRCAR - Southwest Riverside County | |
| MLS # | HD24238889 | |
This information is believed to be accurate, but without any warranty.


