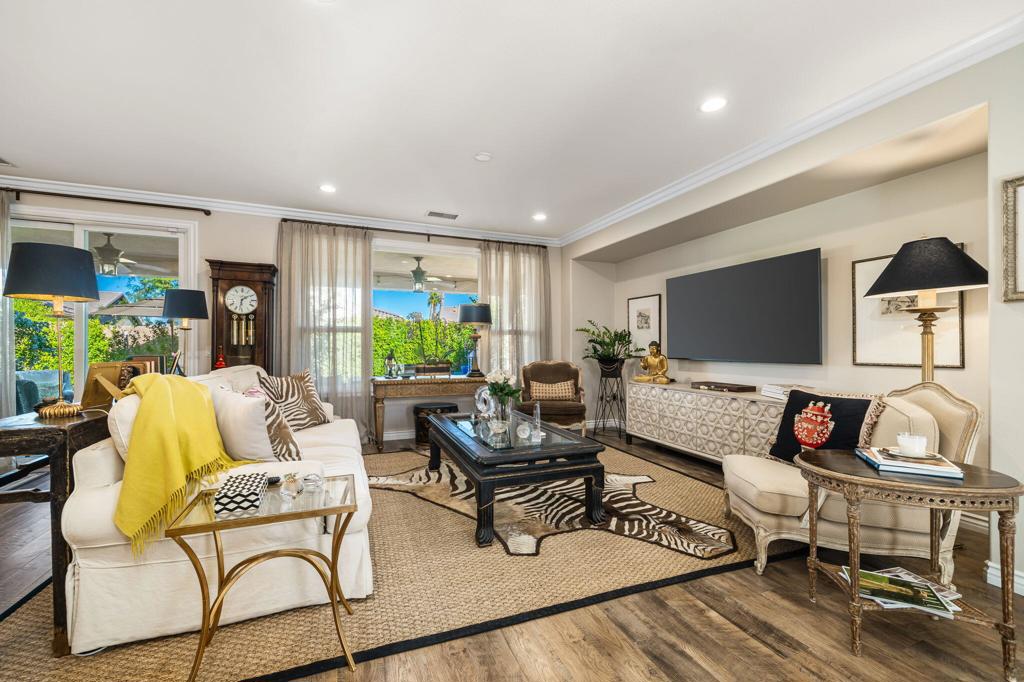Listing by: Anthony Maio, Bennion Deville Homes
2 Beds
2 Baths
1,580 SqFt
Active
Stunning, Highly Upgraded 2BD/2BA located inside the sought-after 55+ Trilogy Community. This popular Oasis Model has been tastefully re-imagined, creating a truly relaxing, comfortable and unique experience. Upon entering, you're greeted by a lovely stone front courtyard that provides the perfect seating area to enjoy the beautiful mountain views and amazing sunsets. Once inside, you will be welcomed into the meticulously maintained open floor with clear views of the pool and garden from the Great Room. The Cook's Kitchen checks all the boxes with Cambria Quartz counters/backsplash, stainless- steel appliances, a prep center island, expansive counter bar, and a Bespoke Artisan leaded glass wine closet to add a little 'Bling.'' The Primary Suite boasts a large Bay Window, shutters, slider to the covered patio and an en-suite bath that includes a large walk-in shower, dual vanities, quartz counters, dressing table, outfitted walk-in closet. Don't miss the Toto Toilet/bidet inside the water closet. The Outdoor experience is complete with lush Mediterranean Landscaping/lighting, covered patio, roll down shades, misters and an inviting salt water Pebble-Tec Pool. Bonus: Walk-in Pantry/Laundry Room, Storage Closet, 2 Car Garage, Water Softener, Tankless Water Heater and Alarm System.
Property Details | ||
|---|---|---|
| Price | $695,000 | |
| Bedrooms | 2 | |
| Full Baths | 2 | |
| Half Baths | 0 | |
| Total Baths | 2 | |
| Lot Size Area | 6970 | |
| Lot Size Area Units | Square Feet | |
| Acres | 0.16 | |
| Property Type | Residential | |
| Sub type | SingleFamilyResidence | |
| MLS Sub type | Single Family Residence | |
| Stories | 1 | |
| Features | Crown Molding,Recessed Lighting,Open Floorplan,High Ceilings | |
| Exterior Features | Golf | |
| Year Built | 2006 | |
| Subdivision | Trilogy | |
| View | Mountain(s) | |
| Roof | Tile | |
| Heating | Central,Forced Air,Natural Gas | |
| Foundation | Slab | |
| Lot Description | Landscaped,Front Yard,Sprinkler System,Planned Unit Development | |
| Laundry Features | Individual Room | |
| Pool features | Waterfall,In Ground,Pebble,Private | |
| Parking Description | Covered,Driveway,Garage Door Opener | |
| Parking Spaces | 4 | |
| Garage spaces | 2 | |
| Association Fee | 552 | |
| Association Amenities | Barbecue,Tennis Court(s),Sport Court,Paddle Tennis,Pet Rules,Management,Meeting Room,Maintenance Grounds,Lake or Pond,Golf Course,Gym/Ex Room,Card Room,Clubhouse,Controlled Access,Billiard Room,Banquet Facilities,Bocce Ball Court,Clubhouse Paid,Security,Cable TV | |
Geographic Data | ||
| Directions | Thru main gate, first left onto Desert Willow, then 2nd right onto Fire Barrel, next right onto Golden Star, home is on the left. Cross Street: Fire Barrel Dr. | |
| County | Riverside | |
| Latitude | 33.602246 | |
| Longitude | -116.23476 | |
| Market Area | 313 - La Quinta South of HWY 111 | |
Address Information | ||
| Address | 81920 Golden Star Way, La Quinta, CA 92253 | |
| Postal Code | 92253 | |
| City | La Quinta | |
| State | CA | |
| Country | United States | |
Listing Information | ||
| Listing Office | Bennion Deville Homes | |
| Listing Agent | Anthony Maio | |
| Special listing conditions | Standard | |
MLS Information | ||
| Days on market | 25 | |
| MLS Status | Active | |
| Listing Date | Nov 22, 2024 | |
| Listing Last Modified | Dec 18, 2024 | |
| Tax ID | 764500033 | |
| MLS Area | 313 - La Quinta South of HWY 111 | |
| MLS # | 219120414DA | |
This information is believed to be accurate, but without any warranty.


