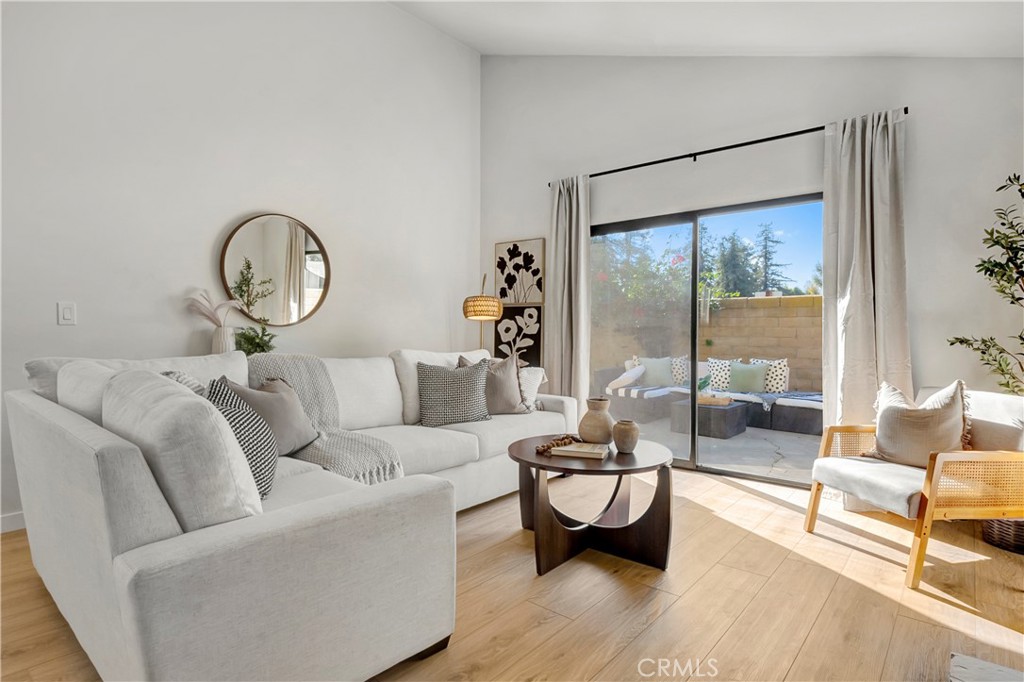Listing by: Karl Parize, Momentum Realty Group, 714-336-3375
2 Beds
2 Baths
1,425 SqFt
Active
Completely updated single-story home two bed, two bath home in the highly desirable Shady Hollow Community. Spacious open floor plan with 1,425 square feet of living space and a 3,375 sq ft lot. This homes layout features a bedroom and bathroom on each side, giving the feel of two masters. Recently renovated with luxury vinyl flooring, custom quartz countertops, designer paint, designer light fixtures & window treatments. The kitchen has a cozy breakfast nook and is open to the dining room with a bar top. The spacious family room features a gas fireplace with high ceilings. The spacious primary bedroom features loads of natural light, a large closet and opens into a private atrium.The en-suite bathroom has been updated with new quartz countertops& custom lighting. The second bedroom is also spacious and features a double closet. Walking distance to a community pool and spa with easy access to schools, shopping, grocery, and dining. Located on the border of Tustin and Santa Ana in a quiet neighborhood off the 55 and 5 freeways. Direct access Two-car garage with laundry hookups. Plenty of guest parking and low HOA. Close to Award winning schools, including Foothill High School.
Property Details | ||
|---|---|---|
| Price | $899,990 | |
| Bedrooms | 2 | |
| Full Baths | 2 | |
| Total Baths | 2 | |
| Lot Size Area | 3375 | |
| Lot Size Area Units | Square Feet | |
| Acres | 0.0775 | |
| Property Type | Residential | |
| Sub type | SingleFamilyResidence | |
| MLS Sub type | Single Family Residence | |
| Stories | 1 | |
| Features | High Ceilings,Open Floorplan,Quartz Counters,Recessed Lighting,Unfurnished | |
| Exterior Features | Curbs,Sidewalks,Street Lights | |
| Year Built | 1977 | |
| Subdivision | Shady Hollow Patio Homes I (SHP1) | |
| View | Neighborhood | |
| Roof | Composition | |
| Heating | Central | |
| Lot Description | Corner Lot,Park Nearby,Yard | |
| Laundry Features | In Garage | |
| Pool features | None | |
| Parking Description | Direct Garage Access | |
| Parking Spaces | 2 | |
| Garage spaces | 2 | |
| Association Fee | 205 | |
| Association Amenities | Pool,Spa/Hot Tub,Picnic Area,Maintenance Grounds | |
Geographic Data | ||
| Directions | 1st Street & Wellington | |
| County | Orange | |
| Latitude | 33.754799 | |
| Longitude | -117.840811 | |
| Market Area | 70 - Santa Ana North of First | |
Address Information | ||
| Address | 1101 Cabrillo Park Drive, Santa Ana, CA 92701 | |
| Postal Code | 92701 | |
| City | Santa Ana | |
| State | CA | |
| Country | United States | |
Listing Information | ||
| Listing Office | Momentum Realty Group | |
| Listing Agent | Karl Parize | |
| Listing Agent Phone | 714-336-3375 | |
| Attribution Contact | 714-336-3375 | |
| Compensation Disclaimer | The offer of compensation is made only to participants of the MLS where the listing is filed. | |
| Special listing conditions | Standard | |
| Ownership | Condominium | |
| Virtual Tour URL | https://my.matterport.com/show/?m=rf7b2CmjykC&brand=0 | |
School Information | ||
| District | Tustin Unified | |
| Elementary School | Guin Foss | |
| Middle School | Columbus Tustin | |
| High School | Foothill | |
MLS Information | ||
| Days on market | 1 | |
| MLS Status | Active | |
| Listing Date | Nov 22, 2024 | |
| Listing Last Modified | Nov 24, 2024 | |
| Tax ID | 40017267 | |
| MLS Area | 70 - Santa Ana North of First | |
| MLS # | PW24234342 | |
This information is believed to be accurate, but without any warranty.


