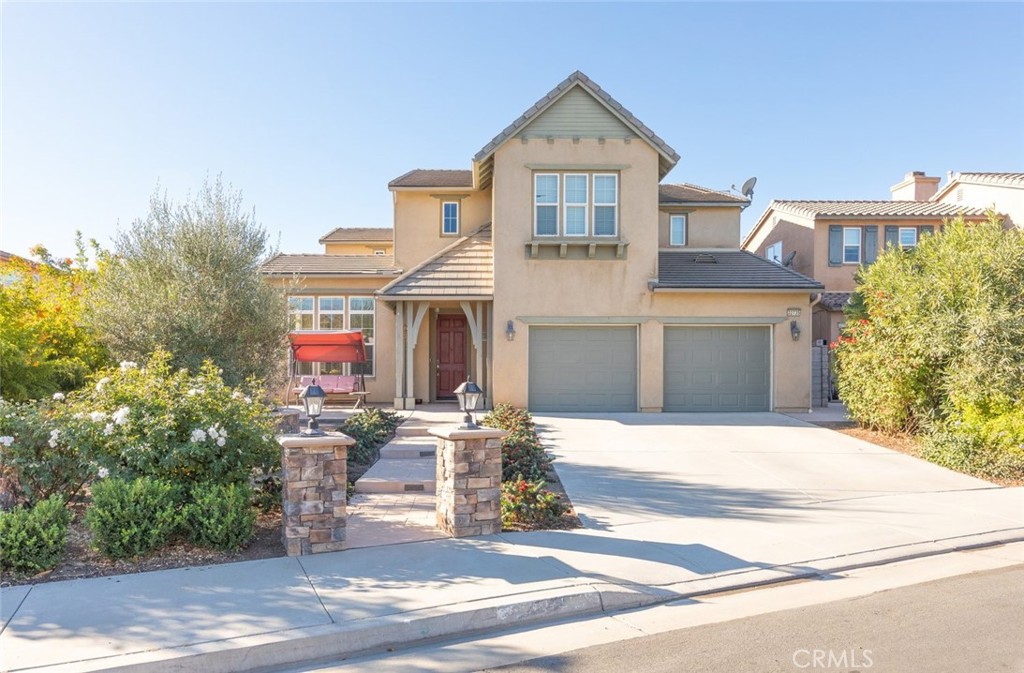Listing by: April Denson, Allison James Estates & Homes, 949-842-8817
5 Beds
3 Baths
3,119 SqFt
Active
MOVE-IN READY 4-Bed, 2.5-Bath Cul-De-Sac home with SOLAR SYSTEM in the highly sought-after Temecula School District just a short walk from 2 Charter schools (Temecula Prep & Summit Academy) and Washington Park. With over 3,100 SQ FT, this house provides the perfect blend of comfort, style, and functionality. A Beautifully Landscaped, Low-Maintenance Front Yard with Stamped Concrete Steps, Stack Stone Planters, and inviting Front Patio greet you upon arrival. As you enter, you'll notice the spacious feeling with Vaulted Ceilings and Large Windows in the front Living and Dining Rooms, offering privacy and the perfect spot for entertaining. The Kitchen is a Chef's Dream, featuring Ample Storage, Stainless Appliances, Double Ovens, Granite Countertops, and oversized Island. The Open-Concept Layout flows seamlessly into a generous-sized Family Room with Gas Fireplace and spacious Downstairs Bedroom with large Walk-In Closet, and a 1/2 Bath around the corner. Upstairs, you'll find the remaining 3 Bedrooms, including the Primary Suite featuring a Shower & separate Bathtub, as well as an enormous Walk-In Closet. The other 2 spacious Bedrooms also have Walk-In Closets and are joined by a Jack & Jill Bathroom. Lastly, the expansive Bonus Room offers versatility—whether you're looking for a Playroom, Office, Gym, or Media Room…this space can be customized to fit your needs. Add’l features of this remarkable home include 22 SOLAR PANELS (Assumable Purchase), Laminate Flooring, 2 Oversized A/C Units, Smart Doorbell and Garage Door Controller with App connectivity for the ultimate convenience, Rain Gutters and an Oversized 2-Car Garage, with plenty of extra space for Storage or a Workshop. Step outside to your Pool-Sized Backyard and find an Outdoor Playground for the entire family year-round. Whether you're hosting a dinner party on the Large Stamped Concrete Patio…that’s just waiting for the perfect BBQ Island (already stubbed w/ electric, gas & water connections), watching the kids play on the Playground, practicing your short game on the Putting Green, or enjoying a quiet evening around the Gas Firepit…there’s something for everyone to enjoy. Surrounded by beautiful Stacked Stone Retaining Walls and Professionally Landscaped Planters with Lighted Producing Citrus Trees (Grapefruit, Peach & Orange)...this is the ultimate spot for relaxation & fun! With no shortage of space and all the right upgrades, this home has everything you need and MORE!
Property Details | ||
|---|---|---|
| Price | $760,000 | |
| Bedrooms | 5 | |
| Full Baths | 2 | |
| Half Baths | 1 | |
| Total Baths | 3 | |
| Property Style | Traditional | |
| Lot Size Area | 7841 | |
| Lot Size Area Units | Square Feet | |
| Acres | 0.18 | |
| Property Type | Residential | |
| Sub type | SingleFamilyResidence | |
| MLS Sub type | Single Family Residence | |
| Stories | 2 | |
| Features | Granite Counters | |
| Exterior Features | Street Lights | |
| Year Built | 2006 | |
| View | None | |
| Roof | Tile | |
| Heating | Central,Solar | |
| Foundation | Slab | |
| Lot Description | 0-1 Unit/Acre,Cul-De-Sac | |
| Laundry Features | Inside | |
| Pool features | None | |
| Parking Description | Driveway,Garage,Garage Faces Front,Garage - Two Door | |
| Parking Spaces | 2 | |
| Garage spaces | 2 | |
| Association Fee | 52 | |
| Association Amenities | Management | |
Geographic Data | ||
| Directions | Heading N on Washington St from Temecula - L on Fields Dr - L on Woodmar Way - L on Northhaven Dr - R on Newham Ct | |
| County | Riverside | |
| Latitude | 33.620966 | |
| Longitude | -117.088849 | |
| Market Area | SRCAR - Southwest Riverside County | |
Address Information | ||
| Address | 32735 Newham Court, Winchester, CA 92596 | |
| Postal Code | 92596 | |
| City | Winchester | |
| State | CA | |
| Country | United States | |
Listing Information | ||
| Listing Office | Allison James Estates & Homes | |
| Listing Agent | April Denson | |
| Listing Agent Phone | 949-842-8817 | |
| Attribution Contact | 949-842-8817 | |
| Compensation Disclaimer | The offer of compensation is made only to participants of the MLS where the listing is filed. | |
| Special listing conditions | Standard | |
| Ownership | None | |
School Information | ||
| District | Temecula Unified | |
| Elementary School | Susan La Vorgna | |
| Middle School | Bella Vista | |
| High School | Chaparral | |
MLS Information | ||
| Days on market | 0 | |
| MLS Status | Active | |
| Listing Date | Nov 23, 2024 | |
| Listing Last Modified | Nov 23, 2024 | |
| Tax ID | 476323006 | |
| MLS Area | SRCAR - Southwest Riverside County | |
| MLS # | SW24237979 | |
This information is believed to be accurate, but without any warranty.


