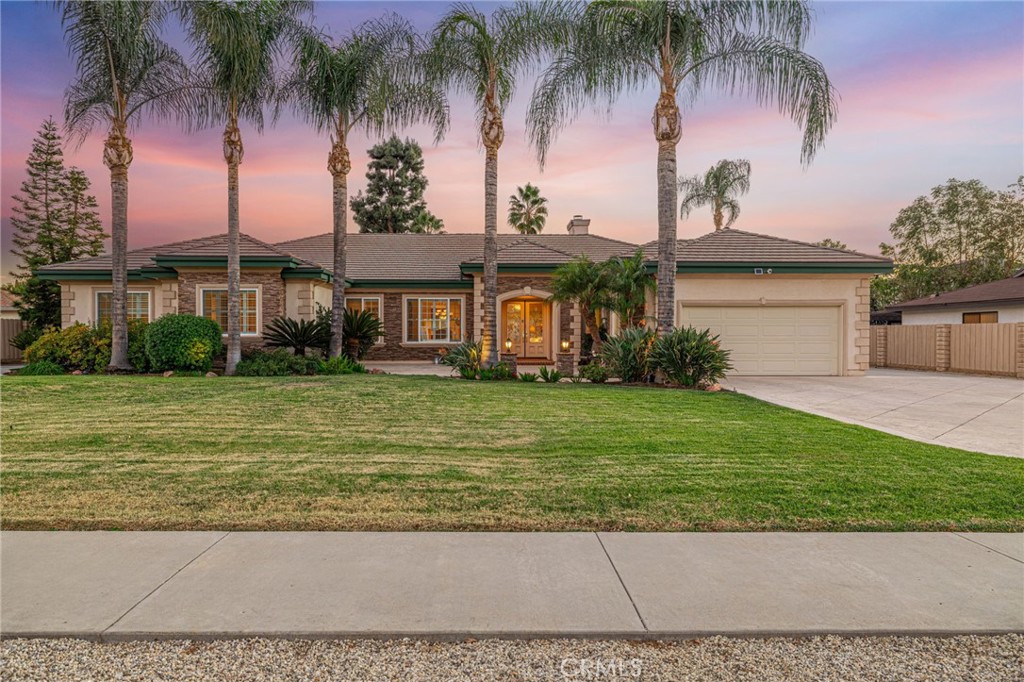Listing by: Cynthia Miller, Keller Williams VIP Properties, 661-361-9605
5 Beds
4 Baths
3,998 SqFt
Active
This extraordinary custom-built estate is ready to welcome you. As you step onto the expansive front porch, you are immediately embraced by its inviting warmth and charm. The porch extends wide and deep, offering generous space for both comfortable seating and beautiful decor. From there you will step through the impressive stained-glass double doors into a grand foyer, leading to a vast open floor plan. The home is adorned with fine details like crown molding, coffered ceilings, and is thoughtfully designed to blend elegance with comfort. The gourmet kitchen boasts high-end Viking appliances, a subzero refrigerator, a walk-in pantry, and recessed lighting. Next to the formal dining area, the large family room offers a warm fireplace, complemented by another in the living room to enhance the atmosphere. The split floor plan situates the spacious master suite in the west wing, complete with an ensuite bathroom featuring dual sinks, a deep jetted tub, a separate large walk-in shower, and two ample walk-in closets. The east wing houses the other four sizable bedrooms. A dedicated laundry room provides access to the garage, which accommodates two cars and includes custom cabinetry. The backyard features synthetic turf and a covered patio. Additionally, there's a detached two-car garage with its own entrance, potentially convertible into an ADU (subject to buyer's verification). This home showcases meticulous attention to detail and a beautifully maintained front yard with mature palm trees. Located in a desirable neighborhood, and conveniently near shopping, schools, and more!
Property Details | ||
|---|---|---|
| Price | $2,200,000 | |
| Bedrooms | 5 | |
| Full Baths | 3 | |
| Half Baths | 1 | |
| Total Baths | 4 | |
| Property Style | Traditional | |
| Lot Size Area | 26197 | |
| Lot Size Area Units | Square Feet | |
| Acres | 0.6014 | |
| Property Type | Residential | |
| Sub type | SingleFamilyResidence | |
| MLS Sub type | Single Family Residence | |
| Stories | 1 | |
| Features | Ceiling Fan(s),Copper Plumbing Full,Crown Molding,Granite Counters,High Ceilings,Intercom,Open Floorplan,Pantry,Recessed Lighting,Storage | |
| Exterior Features | Lighting,Rain Gutters,Valley | |
| Year Built | 2002 | |
| View | None | |
| Roof | Tile | |
| Heating | Central,Fireplace(s),Natural Gas,Solar | |
| Foundation | Slab | |
| Lot Description | Lot 20000-39999 Sqft,Sprinkler System,Sprinklers Timer,Utilities - Overhead | |
| Laundry Features | Gas Dryer Hookup,Individual Room,Inside,Washer Hookup | |
| Pool features | None | |
| Parking Description | Garage,Garage - Single Door,Private,RV Access/Parking | |
| Parking Spaces | 2 | |
| Garage spaces | 2 | |
| Association Fee | 0 | |
Geographic Data | ||
| Directions | From Balboa Blvd. and Nordhoff - head south to Rayen Street. Turn left (east). House is on the right side. | |
| County | Los Angeles | |
| Latitude | 34.231714 | |
| Longitude | -118.500197 | |
| Market Area | NR - Northridge | |
Address Information | ||
| Address | 16860 Rayen Street, Northridge, CA 91343 | |
| Postal Code | 91343 | |
| City | Northridge | |
| State | CA | |
| Country | United States | |
Listing Information | ||
| Listing Office | Keller Williams VIP Properties | |
| Listing Agent | Cynthia Miller | |
| Listing Agent Phone | 661-361-9605 | |
| Attribution Contact | 661-361-9605 | |
| Compensation Disclaimer | The offer of compensation is made only to participants of the MLS where the listing is filed. | |
| Special listing conditions | Standard | |
| Ownership | None | |
School Information | ||
| District | Los Angeles Unified | |
| Elementary School | Dearborn | |
| Middle School | Holmes | |
| High School | Monroe | |
MLS Information | ||
| Days on market | 1 | |
| MLS Status | Active | |
| Listing Date | Nov 23, 2024 | |
| Listing Last Modified | Nov 24, 2024 | |
| Tax ID | 2688029013 | |
| MLS Area | NR - Northridge | |
| MLS # | SR24236742 | |
This information is believed to be accurate, but without any warranty.


