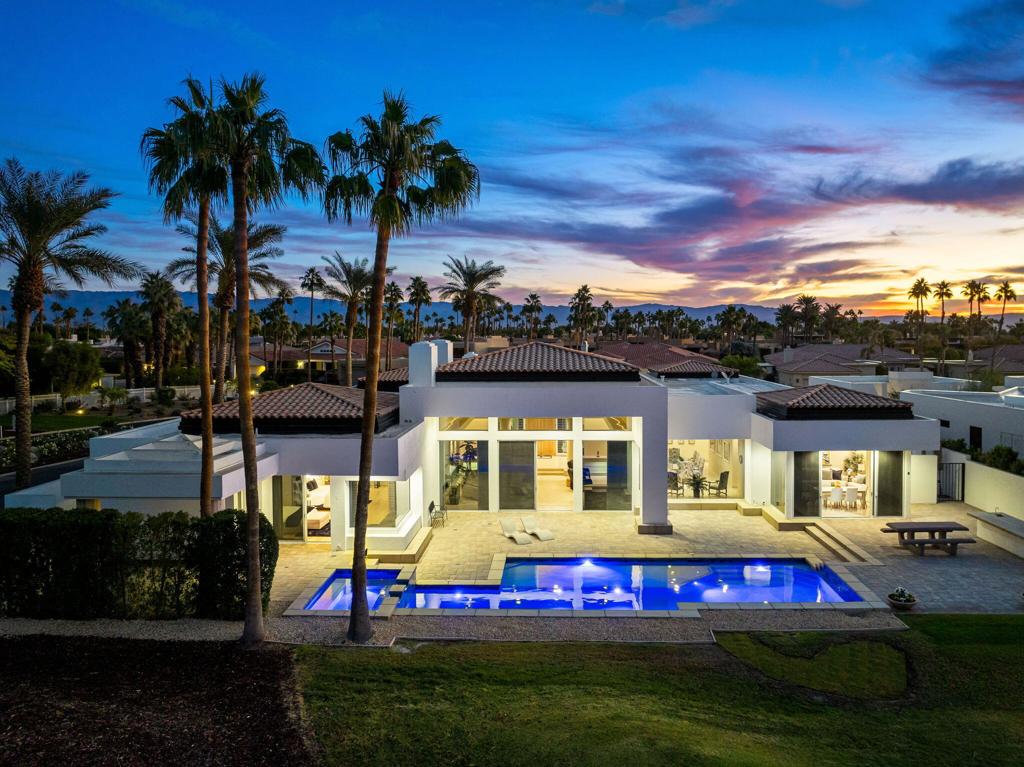Listing by: Amirah Halum, Compass
4 Beds
6 Baths
6,735 SqFt
Active
Located in the prestigious PGA West on the world-renowned Stadium TPC Course, this stunning custom-built home offers over 6,700sqft of living space on a 21,000sqft corner lot. With sweeping southern & west facing views of the Santa Rosa Mountains, pristine fairways, and a heated saltwater pool & spa create a breathtaking backdrop. This home features 4 en-suite bedrooms, including two impressive primary suites. The main primary suite offers a private home office, a spacious walk-in closet, soaking tub, walk-in shower & direct access to the pool, w/ stunning mountain & golf course views. The second primary suite, designed w/privacy in mind, includes its own front courtyard, private entrance,& a fireplace, perfect for a serene retreat. The formal living and dining areas are highlighted by dramatic floor-to-ceiling glass that captures the panoramic mountain, pool, and golf course vistas. A wet bar enhances the space, making it ideal for entertaining. The chef's kitchen, featuring a large island, flows into the family room and breakfast nook, both offering incredible views of the surrounding landscape. Outdoor living is equally impressive with a heated saltwater pool, spa, and built-in BBQ area. Offered partially furnished this home also includes a three-car garage with a golf cart bay, blending elegance, comfort, and breathtaking surroundings to deliver the ultimate PGA West lifestyle. Enjoy Desert living at it's finest!
Property Details | ||
|---|---|---|
| Price | $3,950,000 | |
| Bedrooms | 4 | |
| Full Baths | 4 | |
| Half Baths | 1 | |
| Total Baths | 6 | |
| Lot Size Area | 21780 | |
| Lot Size Area Units | Square Feet | |
| Acres | 0.5 | |
| Property Type | Residential | |
| Sub type | SingleFamilyResidence | |
| MLS Sub type | Single Family Residence | |
| Stories | 1 | |
| Features | Beamed Ceilings,Wet Bar,Recessed Lighting,Open Floorplan,High Ceilings,Cathedral Ceiling(s),Bar,Built-in Features,Partially Furnished | |
| Exterior Features | Barbecue Private,Golf | |
| Year Built | 1990 | |
| Subdivision | PGA Stadium | |
| View | Desert,Pool,Panoramic,Mountain(s),Lake,Hills,Golf Course | |
| Roof | Other | |
| Heating | Central,Fireplace(s),Natural Gas | |
| Lot Description | Back Yard,Yard,Paved,Landscaped,Front Yard,Corner Lot,On Golf Course,Sprinkler System | |
| Laundry Features | Individual Room | |
| Pool features | In Ground,Electric Heat,Salt Water,Waterfall | |
| Parking Description | Golf Cart Garage,Driveway,Garage Door Opener,Direct Garage Access,Oversized | |
| Parking Spaces | 6 | |
| Garage spaces | 3 | |
| Association Fee | 289 | |
| Association Amenities | Controlled Access,Other,Cable TV,Trash,Security | |
Geographic Data | ||
| Directions | Take 111 South to Jefferson take Jefferson for 3.7 miles to Pga Blvd in La Quinta make a left at the Stadium Gate stay on Pete Dye make a right on Pebble Beach home is on the corner of Pebble Beach and Pete Dye. Cross Street: Pete Dye. | |
| County | Riverside | |
| Latitude | 33.647944 | |
| Longitude | -116.262781 | |
| Market Area | 313 - La Quinta South of HWY 111 | |
Address Information | ||
| Address | 55305 Pebble Beach, La Quinta, CA 92253 | |
| Postal Code | 92253 | |
| City | La Quinta | |
| State | CA | |
| Country | United States | |
Listing Information | ||
| Listing Office | Compass | |
| Listing Agent | Amirah Halum | |
| Special listing conditions | Standard | |
MLS Information | ||
| Days on market | 25 | |
| MLS Status | Active | |
| Listing Date | Nov 25, 2024 | |
| Listing Last Modified | Nov 26, 2024 | |
| Tax ID | 775130003 | |
| MLS Area | 313 - La Quinta South of HWY 111 | |
| MLS # | 219120525DA | |
This information is believed to be accurate, but without any warranty.


