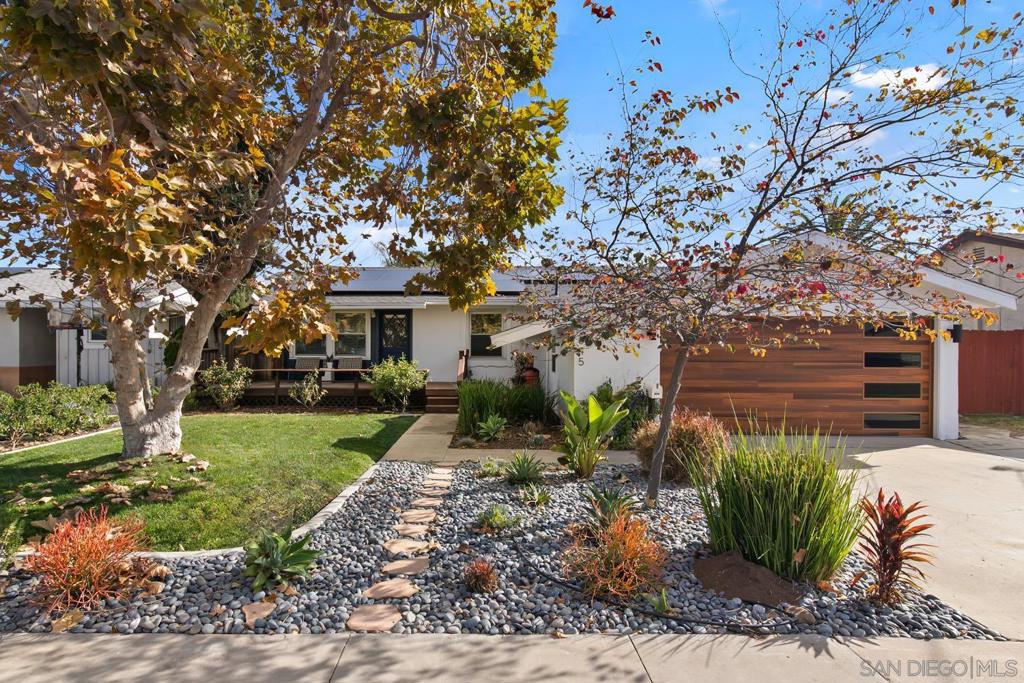Listing by: Kimberly Stone, Compass
3 Beds
2 Baths
1,496 SqFt
Active
Welcome to your single story dream home with an open-concept floor plan that effortlessly blends comfort and functionality with new high end energy efficient features. Perfectly designed for outdoor living, the home offers inviting spaces both in the front and back yards—ideal for relaxing or entertaining in style. This home is a 3 bedroom, 2 bath house which includes brand new Tesla paid off solar panels with Battery System, EV Charging station, brand new roof, new Bosch HVAC system, brand new 2 car garage door & beautifully painted from the inside out. New Mini split and insulation installed in the garage for anyone that wishes to work from home. With its blend of character, modern updates, and fantastic outdoor spaces, this home is an absolute must-see! Welcome to your single story dream home with an open-concept floor plan that effortlessly blends comfort and functionality with new high end energy efficient features. You'll be greeted by the shade of a mature tree and the warmth of a cozy front porch. Perfectly designed for outdoor living, the home offers inviting spaces both in the front and back yards—ideal for relaxing or entertaining in style. This lovely home has the bells and whistles! It's a 3 bedroom, 2 bath house which includes brand new Tesla paid off solar panels with Battery System, EV Charging station, brand new roof, new Bosch HVAC system, brand new 2 car garage door & beautifully painted from the inside out. New Mini split and insulation installed in the garage for anyone that wishes to work from home. With its blend of character, modern updates, and fantastic outdoor spaces, this home is an absolute must-see!
Property Details | ||
|---|---|---|
| Price | $850,000 | |
| Bedrooms | 3 | |
| Full Baths | 2 | |
| Half Baths | 0 | |
| Total Baths | 2 | |
| Lot Size Area | 6000 | |
| Lot Size Area Units | Square Feet | |
| Acres | 0.1377 | |
| Property Type | Residential | |
| Sub type | SingleFamilyResidence | |
| MLS Sub type | Single Family Residence | |
| Stories | 1 | |
| Year Built | 1960 | |
| Subdivision | El Cajon | |
| Roof | Shingle | |
| Heating | See Remarks,Forced Air | |
| Lot Description | Sprinkler System | |
| Laundry Features | Washer Hookup,In Garage | |
| Pool features | None | |
| Parking Spaces | 4 | |
| Garage spaces | 2 | |
Geographic Data | ||
| Directions | Gustavo or Granite Hills Drive to Waterloo Ave. Cross Street: Granite hills Dr and Waterloo. | |
| County | San Diego | |
| Latitude | 32.78460373 | |
| Longitude | -116.92183102 | |
| Market Area | 92019 - El Cajon | |
Address Information | ||
| Address | 845 Waterloo Ave, El Cajon, CA 92019 | |
| Postal Code | 92019 | |
| City | El Cajon | |
| State | CA | |
| Country | United States | |
Listing Information | ||
| Listing Office | Compass | |
| Listing Agent | Kimberly Stone | |
MLS Information | ||
| Days on market | 0 | |
| MLS Status | Active | |
| Listing Date | Nov 25, 2024 | |
| Listing Last Modified | Nov 25, 2024 | |
| Tax ID | 5113740400 | |
| MLS Area | 92019 - El Cajon | |
| MLS # | 240027469SD | |
This information is believed to be accurate, but without any warranty.


