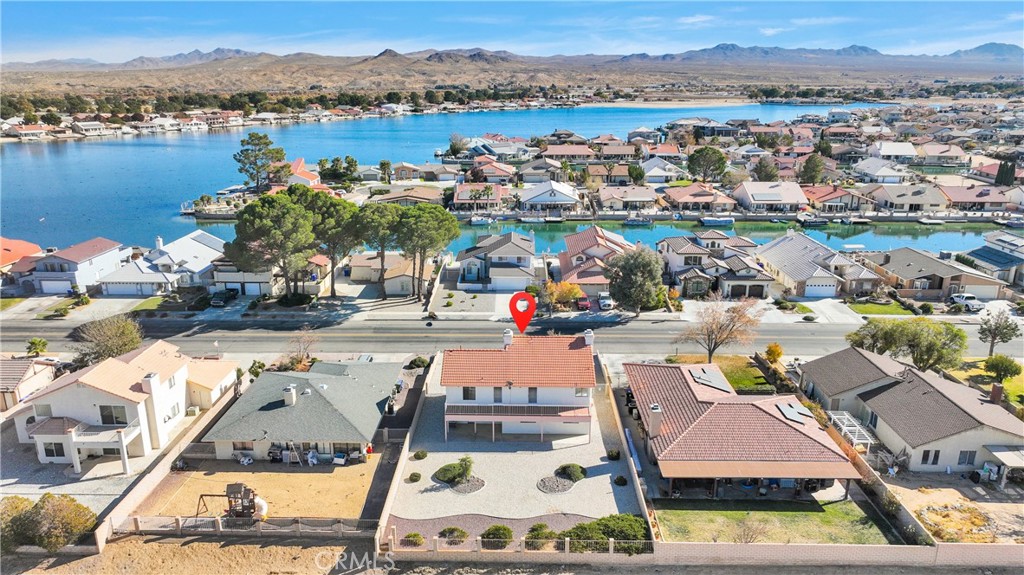Listing by: Steffani Moody, Coldwell Banker Home Source, steffanimoody@gmail.com
3 Beds
3 Baths
1,843SqFt
Active
SUPER CUTE 3 BR ACROSS FROM THE NORTH LAKE!! ROOM FOR A POOL! Attractive 3 BR 2.5 BA home has a PEEK view of the lake from the upstairs windows, AND beautiful views of the hills. Sit on your balcony and watch gorgeous sunrises. In the evening, sit on year rear balcony and watch fantastic sunsets! Great property for first, last or investment home buyer! This beauty offers 3 Bedrooms AND an office with built-in desk and storage! Living room, Kitchen and Dining area create a beautiful open space for you to enjoy! Gas cooktop, dishwasher, trash compactor, wall oven and refrigerator included. Vaulted ceilings open up the space, adding the character that you’ve been looking for! Large primary bedroom with French doors, primary bath and a wrap-around closet! Lovely brick fireplace in the living room creates that cozy ambiance we crave in the winter months. French doors to the balcony and plenty of natural light will please the eye. Stunning Desert views at the rear of the home with a full length balcony. Outside you will find a large, fenced lot tastefully landscaped for low maintenance. AND ROOM FOR A POOL! This property is located just a few blocks away from the Clubhouse, Golf Course and North Beach. Silver Lakes is a private community between Victorville and Barstow. Low monthly HOA dues include use of all of the amenities including a 27 hole Championship Ted Robinson design Golf Course, Tennis Courts, Bocce ball courts, Pickle Ball courts, Gorgeous Clubhouse, Library, Olympic sized Swimming Pool, Gym, RV Park and RV Storage, Equestrian facilities so you can stable your horses, Beach and boat launch, two beautiful Lakes for Fishing, Boating, Kayaking, Paddle Boarding, and even Windsurfing!
Property Details | ||
|---|---|---|
| Price | $374,000 | |
| Bedrooms | 3 | |
| Full Baths | 2 | |
| Half Baths | 1 | |
| Total Baths | 3 | |
| Lot Size Area | 8250 | |
| Lot Size Area Units | Square Feet | |
| Acres | 0.1894 | |
| Property Type | Residential | |
| Sub type | SingleFamilyResidence | |
| MLS Sub type | Single Family Residence | |
| Stories | 2 | |
| Features | Ceiling Fan(s),High Ceilings,Open Floorplan,Tile Counters | |
| Exterior Features | BLM/National Forest,Curbs,Dog Park,Fishing,Golf,Gutters,Lake,Park,Stable(s),Rural,Sidewalks,Storm Drains,Street Lights,Suburban | |
| Year Built | 1991 | |
| View | Desert | |
| Waterfront | Across the Road from Lake/Ocean | |
| Heating | Central,Forced Air,Natural Gas | |
| Foundation | Slab | |
| Lot Description | Back Yard,Close to Clubhouse,Desert Back,Landscaped,Lot 6500-9999,Sprinklers Drip System | |
| Laundry Features | In Garage | |
| Pool features | Association | |
| Parking Description | Driveway,Garage | |
| Parking Spaces | 6 | |
| Garage spaces | 2 | |
| Association Fee | 224 | |
| Association Amenities | Pickleball,Pool,Spa/Hot Tub,Barbecue,Outdoor Cooking Area,Picnic Area,Playground,Dog Park,Golf Course,Tennis Court(s),Bocce Ball Court,Sport Court,Gym/Ex Room,Clubhouse,Banquet Facilities,Common RV Parking,Pet Rules,Pets Permitted,Management | |
Geographic Data | ||
| Directions | From Vista Rd, turn right on Lakeview and follow around to Silver Lakes Pkwy. Home on right. | |
| County | San Bernardino | |
| Latitude | 34.752926 | |
| Longitude | -117.347649 | |
| Market Area | HNDL - Helendale | |
Address Information | ||
| Address | 27584 Silver Lakes, Helendale, CA 92342 | |
| Postal Code | 92342 | |
| City | Helendale | |
| State | CA | |
| Country | United States | |
Listing Information | ||
| Listing Office | Coldwell Banker Home Source | |
| Listing Agent | Steffani Moody | |
| Listing Agent Phone | steffanimoody@gmail.com | |
| Attribution Contact | steffanimoody@gmail.com | |
| Compensation Disclaimer | The offer of compensation is made only to participants of the MLS where the listing is filed. | |
| Special listing conditions | Standard,Trust | |
| Ownership | Planned Development | |
School Information | ||
| District | Other | |
MLS Information | ||
| Days on market | 68 | |
| MLS Status | Active | |
| Listing Date | Nov 25, 2024 | |
| Listing Last Modified | Feb 1, 2025 | |
| Tax ID | 0467411060000 | |
| MLS Area | HNDL - Helendale | |
| MLS # | HD24239051 | |
This information is believed to be accurate, but without any warranty.


