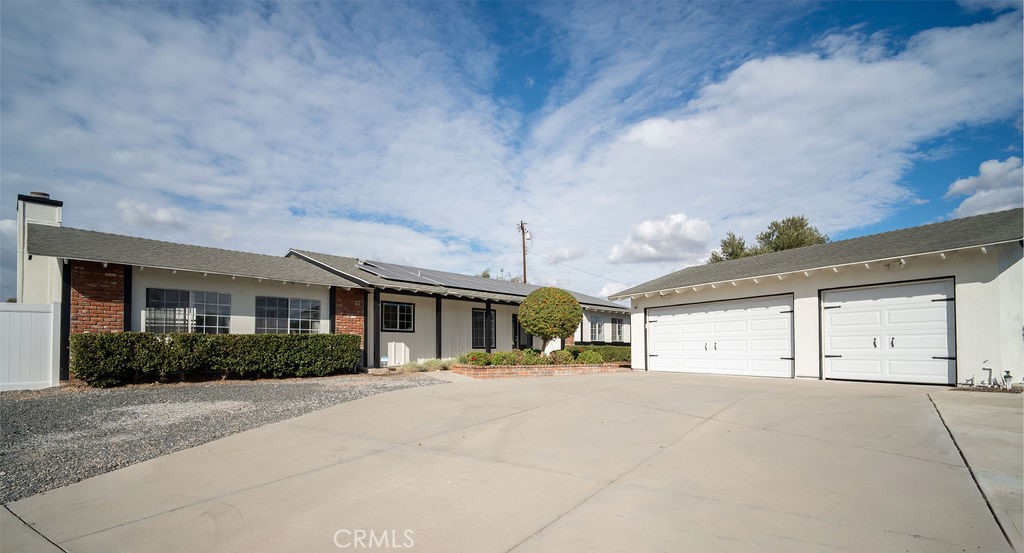Listing by: Shari Dawes, Drive Real Estate, Inc., 951-334-1139
4 Beds
3 Baths
2,034 SqFt
Active
Your new home includes 27 PAID TESLA SOLAR PANELS!!! Nestled on a spacious half-acre corner lot, this single-story, 4 bedroom, 2.5 bath gem offers everything you need for comfort, relaxation, & entertainment! The interior of the home features a bright & airy, open-concept layout, 2 fireplaces, dining area with built in cabinets, & a gourmet kitchen with ample counter space & storage perfect for meal prep & entertaining. The exterior highlights include an expansive, detached 3-car garage which offers plenty of storage for vehicles, tools, & hobbies, a sparkling above-ground pool surrounded by a generous deck, ideal for summer fun & relaxation, an outdoor BBQ island—a chef’s dream for hosting family gatherings or parties with friends, a large storage shed & at least two RV/Boat parking spaces, perfect for adventure enthusiasts or hosting additional vehicles/watercraft. As part of your association dues of only $200 per year, you have access to a riding arena & training pen, within 2 minutes from home. Located in a serene neighborhood with nearby schools, shopping, and parks, this property combines convenience with tranquility. Don’t miss out—schedule your tour today and experience this perfect blend of comfort and outdoor living! View 3D Tour: https://www.zillow.com/view-3d-home/4dacb8af-dfef-42a1-b4e6-f15f33245578/?utm_source=captureapp (4 Virtually Staged Photos, included).
Property Details | ||
|---|---|---|
| Price | $999,000 | |
| Bedrooms | 4 | |
| Full Baths | 2 | |
| Half Baths | 1 | |
| Total Baths | 3 | |
| Lot Size Area | 25265 | |
| Lot Size Area Units | Square Feet | |
| Acres | 0.58 | |
| Property Type | Residential | |
| Sub type | SingleFamilyResidence | |
| MLS Sub type | Single Family Residence | |
| Stories | 1 | |
| Exterior Features | Biking,Dog Park,Horse Trails,Park,Rural | |
| Year Built | 1964 | |
| View | Hills | |
| Heating | Central | |
| Lot Description | Corner Lot,Front Yard,Horse Property,Park Nearby,Yard | |
| Laundry Features | Dryer Included,Individual Room,Washer Included | |
| Pool features | Private,Above Ground | |
| Parking Spaces | 3 | |
| Garage spaces | 3 | |
| Association Fee | 200 | |
| Association Amenities | Other | |
Geographic Data | ||
| Directions | 15S, exit 2nd St. turn Left, Right onto Parkridge | |
| County | Riverside | |
| Latitude | 33.9129 | |
| Longitude | -117.580674 | |
| Market Area | 250 - Norco | |
Address Information | ||
| Address | 2141 Parkridge Avenue, Norco, CA 92860 | |
| Postal Code | 92860 | |
| City | Norco | |
| State | CA | |
| Country | United States | |
Listing Information | ||
| Listing Office | Drive Real Estate, Inc. | |
| Listing Agent | Shari Dawes | |
| Listing Agent Phone | 951-334-1139 | |
| Attribution Contact | 951-334-1139 | |
| Compensation Disclaimer | The offer of compensation is made only to participants of the MLS where the listing is filed. | |
| Special listing conditions | Standard,Trust | |
| Ownership | None | |
| Virtual Tour URL | https://www.zillow.com/view-3d-home/4dacb8af-dfef-42a1-b4e6-f15f33245578/?utm_source=captureapp | |
School Information | ||
| District | Corona-Norco Unified | |
MLS Information | ||
| Days on market | 6 | |
| MLS Status | Active | |
| Listing Date | Nov 26, 2024 | |
| Listing Last Modified | Dec 2, 2024 | |
| Tax ID | 129161012 | |
| MLS Area | 250 - Norco | |
| MLS # | SW24226196 | |
This information is believed to be accurate, but without any warranty.


