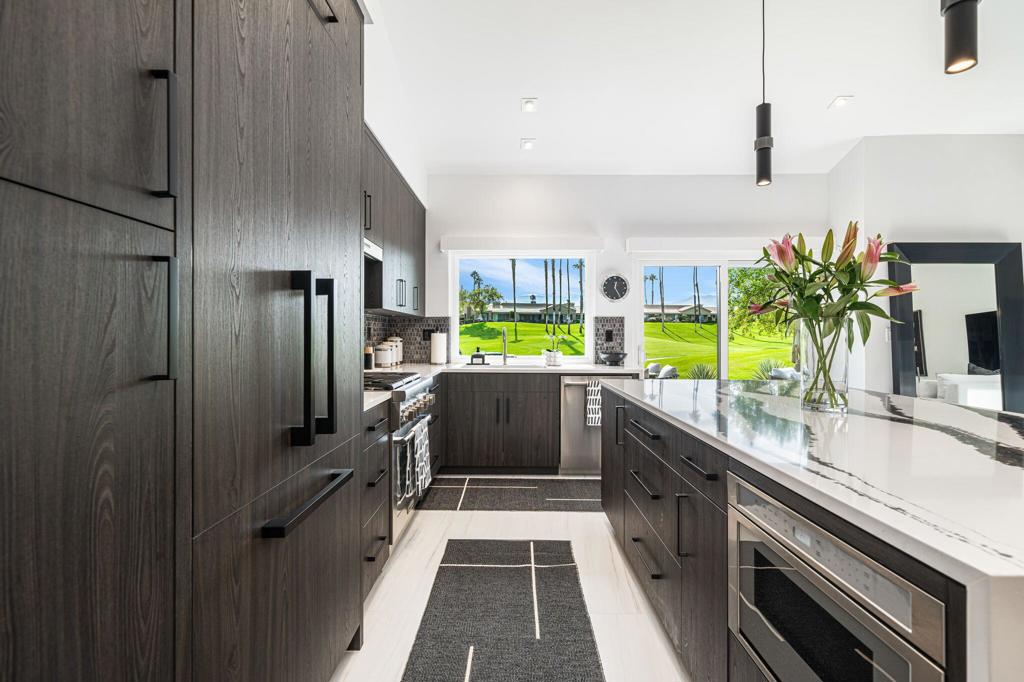Listing by: Barbara Merrill, Bennion Deville Homes
3 Beds
3 Baths
1,918SqFt
Active
This captivating south facing home exudes beauty, quality & elegance at every turn. Totally redesigned from the studs out in 2021 using only the finest materials combined w/ Restoration desert contemporary furnishings make this a one-of- a kind Sycamore. Every inch displays sophistication & perfection. Unique features include: 24X48'' Italian porcelain floor tiles throughput, walls have been removed to create the coveted open floor plan, all new Milgard windows & sliding doors, motorized blinds w/battery wand, built-in wine tower plus additional beverage cooler, contemporary ceiling fans, 75'' flat screen TV, 41 LED lights, 2 new A/C's, (one in garage), tankless water heater, hot water on demand, & impressive bar with custom storage & backsplash.The totally redesigned kitchen boasts Cambria waterfall island, Thermador integrated refrigerator with matching cooktop, microwave, dishwasher, gooseneck faucet, & an abundance of soft close pull out drawers. The luxurious master ensuite is sure to impress with its floating raised Cambria vanity, frameless walk-in shower, designer draperies, backlight mirrors, all of which lead to the outdoor private courtyard w/overhead shower for washing off after a day of golf. Exterior upgrades include driveway, walkway pavers, custom lighting, extended rear patio w/built in Blaze 36'' BBQ, electric awnings, & fire pit table. Nothing has been spared in this dream home! For complete list of upgrades see the ''Upgrades & Special Features'' list
Property Details | ||
|---|---|---|
| Price | $1,295,000 | |
| Bedrooms | 3 | |
| Full Baths | 3 | |
| Half Baths | 0 | |
| Total Baths | 3 | |
| Property Style | Contemporary | |
| Lot Size Area | 3049 | |
| Lot Size Area Units | Square Feet | |
| Acres | 0.07 | |
| Property Type | Residential | |
| Sub type | Condominium | |
| MLS Sub type | Condominium | |
| Stories | 1 | |
| Features | High Ceilings,Wet Bar,Open Floorplan | |
| Exterior Features | Golf | |
| Year Built | 1986 | |
| Subdivision | Palm Valley CC | |
| View | Golf Course,Panoramic,Mountain(s) | |
| Roof | Tile | |
| Heating | Central,Forced Air | |
| Lot Description | Close to Clubhouse,On Golf Course,Sprinklers Drip System,Sprinklers Timer,Sprinkler System,Planned Unit Development | |
| Laundry Features | Individual Room | |
| Parking Description | Golf Cart Garage,Driveway,Garage Door Opener | |
| Parking Spaces | 6 | |
| Garage spaces | 3 | |
| Association Fee | 936 | |
| Association Amenities | Controlled Access,Tennis Court(s),Management,Maintenance Grounds,Golf Course,Gym/Ex Room,Clubhouse,Clubhouse Paid,Trash,Cable TV | |
Geographic Data | ||
| Directions | Enter Palm Valley Country Club which is located in Palm Desert between Washington Street & Cook St. Once inside the community take first left on Poppy Lane. Cross Street: Palm Valley Drive & Poppy Lane. | |
| County | Riverside | |
| Latitude | 33.759968 | |
| Longitude | -116.334074 | |
| Market Area | 324 - East Palm Desert | |
Address Information | ||
| Address | 76305 Poppy Lane, Palm Desert, CA 92211 | |
| Postal Code | 92211 | |
| City | Palm Desert | |
| State | CA | |
| Country | United States | |
Listing Information | ||
| Listing Office | Bennion Deville Homes | |
| Listing Agent | Barbara Merrill | |
| Special listing conditions | Standard | |
| Virtual Tour URL | https://www.tourfactory.com/idxr3182421 | |
MLS Information | ||
| Days on market | 23 | |
| MLS Status | Active | |
| Listing Date | Nov 27, 2024 | |
| Listing Last Modified | Nov 28, 2024 | |
| Tax ID | 626193058 | |
| MLS Area | 324 - East Palm Desert | |
| MLS # | 219120641DA | |
This information is believed to be accurate, but without any warranty.


