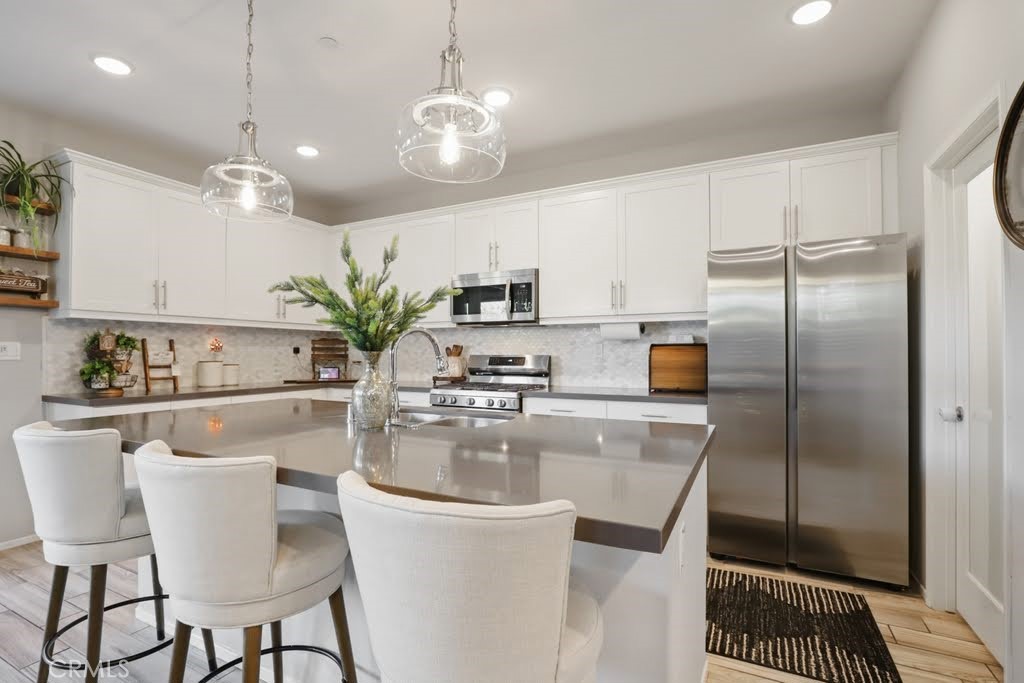Listing by: NIEMA THOMAS, NIEMA THOMAS BROKER, 909-331-0172
4 Beds
3 Baths
2,115 SqFt
Active
Welcome to this beautifully upgraded home in Beaumont, formerly a model home, featuring over $150,000 in high-end upgrades. Situated on a desirable corner lot, this pristine two-story residence offers a perfect blend of style and functionality. Step inside to an open-concept floor plan with sleek porcelain tile flooring throughout the main level. The gourmet chef’s kitchen is ideal for entertaining and preparing your favorite dish. Boasting custom cabinetry, luxurious quartz countertops and an oversized island perfect for gatherings. A convenient full bedroom and bathroom on the first floor make it an ideal space for guests. Throughout the home, you’ll find elegant plantation shutters that add to its sophisticated appeal. The private backyard oasis is a true highlight, offering a covered patio, professionally landscaped yard with lighting, a cozy firepit, artificial turf, and beautifully designed trellis – perfect for outdoor relaxation and entertaining. Upstairs, you'll find a spacious laundry room complete with a sink and ample cabinetry. The oversized primary bedroom features an ensuite bathroom with a dual vanity and two walk-in closets for ultimate convenience. Additional features include a whole-house fan system, PAID- OFF SOLAR PANEL SYSTEM, and an attached two-car garage with epoxy flooring. This home has it all—style, functionality, and comfort—and is move-in ready. Don’t miss the opportunity to tour this stunning property—it won’t last long!
Property Details | ||
|---|---|---|
| Price | $589,000 | |
| Bedrooms | 4 | |
| Full Baths | 3 | |
| Total Baths | 3 | |
| Property Type | Residential | |
| Sub type | Condominium | |
| MLS Sub type | Condominium | |
| Stories | 2 | |
| Features | Ceiling Fan(s),Open Floorplan,Quartz Counters | |
| Exterior Features | Curbs,Sidewalks,Street Lights | |
| Year Built | 2019 | |
| Subdivision | Other (OTHR) | |
| View | Mountain(s) | |
| Roof | Slate | |
| Heating | Central,Fireplace(s) | |
| Laundry Features | Individual Room,Inside,Upper Level | |
| Pool features | None | |
| Parking Description | Direct Garage Access,Driveway | |
| Parking Spaces | 2 | |
| Garage spaces | 2 | |
| Association Fee | 98 | |
| Association Amenities | Dog Park,Call for Rules,Management | |
Geographic Data | ||
| Directions | 10 Fwy exit east exit sixth street | |
| County | Riverside | |
| Latitude | 33.934736 | |
| Longitude | -116.955338 | |
| Market Area | 263 - Banning/Beaumont/Cherry Valley | |
Address Information | ||
| Address | 968 Bluebell Way, Beaumont, CA 92223 | |
| Postal Code | 92223 | |
| City | Beaumont | |
| State | CA | |
| Country | United States | |
Listing Information | ||
| Listing Office | NIEMA THOMAS BROKER | |
| Listing Agent | NIEMA THOMAS | |
| Listing Agent Phone | 909-331-0172 | |
| Attribution Contact | 909-331-0172 | |
| Compensation Disclaimer | The offer of compensation is made only to participants of the MLS where the listing is filed. | |
| Special listing conditions | Standard | |
| Ownership | Planned Development | |
| Virtual Tour URL | https://my.matterport.com/show/?m=yNELUigbhcd | |
School Information | ||
| District | Beaumont | |
| Elementary School | Sundance | |
| High School | Beaumont | |
MLS Information | ||
| Days on market | 4 | |
| MLS Status | Active | |
| Listing Date | Nov 27, 2024 | |
| Listing Last Modified | Dec 12, 2024 | |
| Tax ID | 419761098 | |
| MLS Area | 263 - Banning/Beaumont/Cherry Valley | |
| MLS # | IV24241005 | |
This information is believed to be accurate, but without any warranty.


