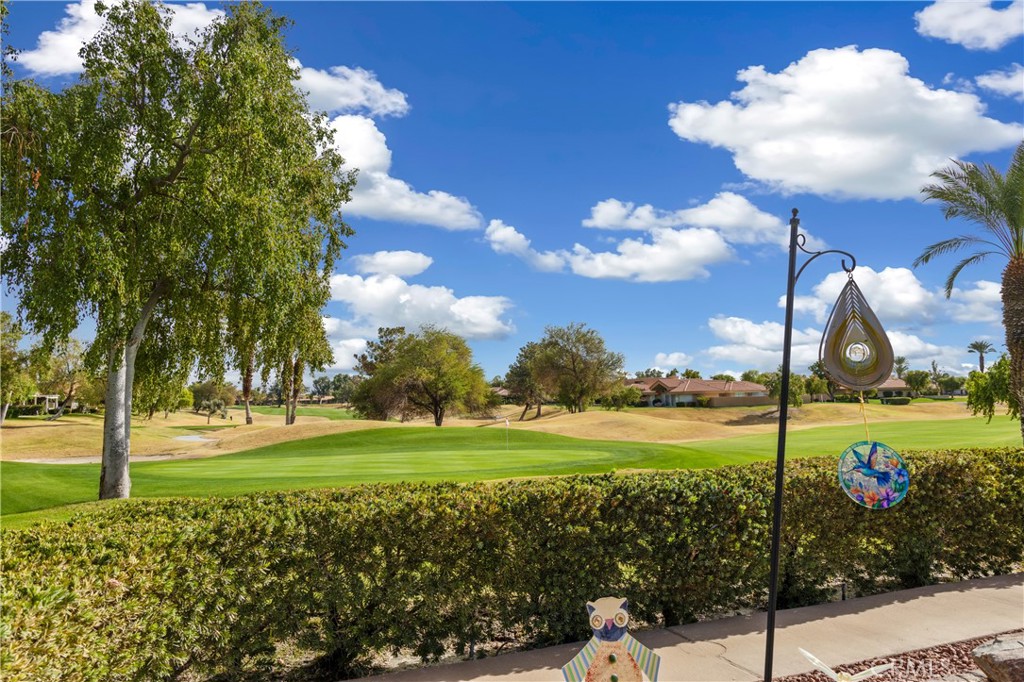Listing by: Lori Huebner, Endeavor Realty, Inc, 949-680-5496
4 Beds
4 Baths
2,644SqFt
Active
Panoramic Mountain and Double Fairway views with PAID SOLAR, New high efficiency dual-pane windows. This beautiful FURNISHED Doral plan (located on fee simple property-you own the land) has 4 bedrooms and 4 baths which includes a CASITA with its own private entrance! Enter the property through a beautifully landscaped private gated courtyard with access to a spacious backyard, one of the LARGEST in the community! Enjoy unrestricted breathtaking views through the frame-less Kitchen windows overlooking the 6th green of the Westin Pete Dye Resort Course. The amazing, remodeled kitchen features stunning cabinetry, and an abundance of quartz counter space with tons of storage. The living room includes a fireplace which opens nicely to the dining room and patio area for easy entertainment. Additionally, one of the community pools/spas is located approx. 100ft away from the home! In the main home there are 2 primary ensuites with an additional guest bedroom and bath on the main level – DON’T FORGET THE CASITA! Additional features – home is equipped with 7 mini-splits which provide an efficient, heating, and cooling solution, 3 car-garage with direct access, oversized driveway, inside laundry and so much more! HOA Includes – Exterior/Roof maintenance, grounds maintenance, trash, cable internet, guard gated, and 4 community pools. Just a short golf cart ride to both Mission Hills Clubhouse and Westin Resort. Golf, Fitness, Tennis and Pickleball memberships available – ask for details.
Property Details | ||
|---|---|---|
| Price | $849,000 | |
| Bedrooms | 4 | |
| Full Baths | 4 | |
| Total Baths | 4 | |
| Lot Size Area | 6098 | |
| Lot Size Area Units | Square Feet | |
| Acres | 0.14 | |
| Property Type | Residential | |
| Sub type | Condominium | |
| MLS Sub type | Condominium | |
| Stories | 2 | |
| Features | Ceiling Fan(s),Furnished,Granite Counters,High Ceilings,In-Law Floorplan | |
| Exterior Features | Golf,Hiking | |
| Year Built | 1989 | |
| Subdivision | Mission Hills East/Deane Homes (32149) | |
| View | Golf Course,Mountain(s),Panoramic | |
| Roof | Tile | |
| Heating | Ductless,See Remarks,Solar | |
| Foundation | Slab | |
| Lot Description | Landscaped,Rectangular Lot,Sprinklers Drip System,Sprinklers In Front,Sprinklers In Rear | |
| Laundry Features | Dryer Included,In Closet,Washer Included | |
| Pool features | Association,Heated | |
| Parking Description | Direct Garage Access,Garage - Three Door,Garage Door Opener,Golf Cart Garage | |
| Parking Spaces | 7 | |
| Garage spaces | 3 | |
| Association Fee | 900 | |
| Association Amenities | Pool,Spa/Hot Tub,Cable TV,Maintenance Grounds,Trash | |
Geographic Data | ||
| Directions | enter gate off Ginger Rogers and Bob Hope, once inside gate turn left then right on Colonial | |
| County | Riverside | |
| Latitude | 33.797434 | |
| Longitude | -116.414815 | |
| Market Area | 321 - Rancho Mirage | |
Address Information | ||
| Address | 21 Colonial Drive, Rancho Mirage, CA 92270 | |
| Postal Code | 92270 | |
| City | Rancho Mirage | |
| State | CA | |
| Country | United States | |
Listing Information | ||
| Listing Office | Endeavor Realty, Inc | |
| Listing Agent | Lori Huebner | |
| Listing Agent Phone | 949-680-5496 | |
| Attribution Contact | 949-680-5496 | |
| Compensation Disclaimer | The offer of compensation is made only to participants of the MLS where the listing is filed. | |
| Special listing conditions | Standard | |
| Ownership | Condominium | |
School Information | ||
| District | Palm Springs Unified | |
MLS Information | ||
| Days on market | 61 | |
| MLS Status | Active | |
| Listing Date | Nov 27, 2024 | |
| Listing Last Modified | Jan 27, 2025 | |
| Tax ID | 676261034 | |
| MLS Area | 321 - Rancho Mirage | |
| MLS # | OC24239310 | |
This information is believed to be accurate, but without any warranty.


