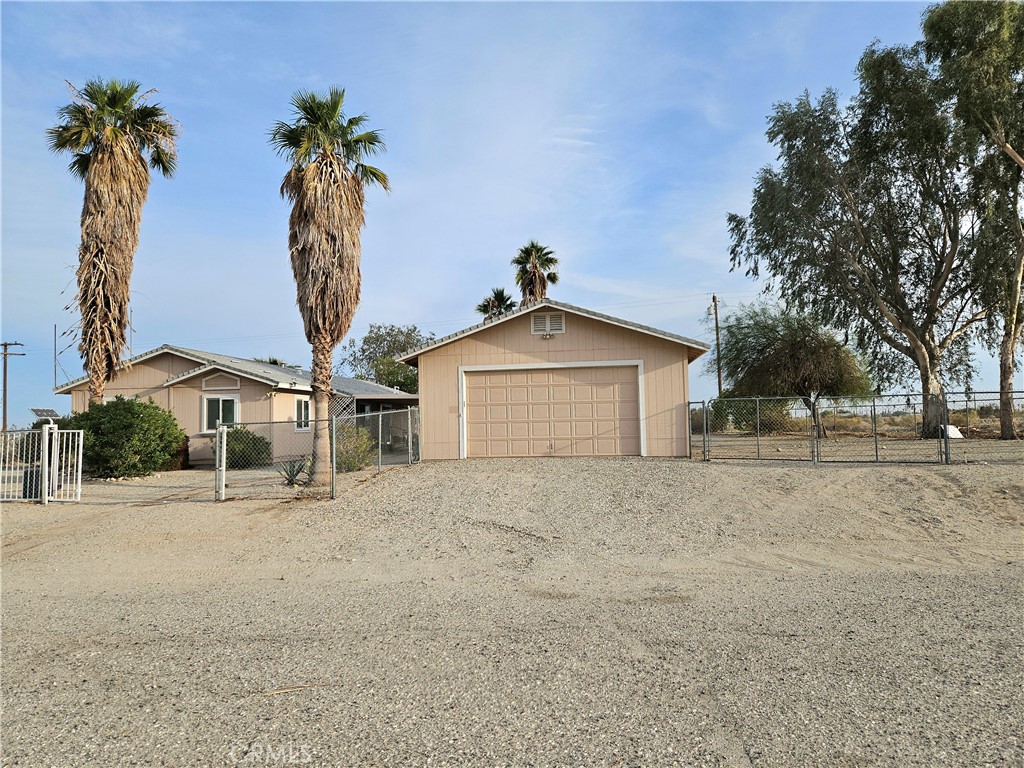Listing by: Leon Molina, BERKSHIRE HATH HM SVCS CA PROP, 760-617-8338
3 Beds
2 Baths
1,560 SqFt
Active
Welcome to this unique desert-style living. Come and enjoy the beauty of the breathtaking mountain views, and Salton sea lake. This beauty offers 3 generous size bedrooms and 2 full bathrooms. Two car garage and a large lot with RV access for all kind of desert toys. This magnificence Manufactured home has a amazing open floor plan with mountains and desert views from every part of the home. A very ample and bright kitchen floor plan with lots of cabinetry for all your pots and pans. Laminated wood floor throughout the whole house. This home is very well insulated and also, has double pane windows to keep warm or cool through any season. Tankless water heater. separate laundry room. A beautiful cover, but open porch patio to enjoy and watch the beauty of the sunset every evening. Chain link fenced all around the property for more privacy, and to keep all your kids and pets safer. this community also offer a club house with pool/spa and other amenities for their residents. Plenty of room to get your dirt bikes and all the desert toys and explore the beauty of this tranquil fun place to call a permanent home or seasonal living. Watch the stars at night with family and friends, so much fun and adventures to experience. Come see by yourselves. minutes away from the casinos. HWY 68 and 10 FWY. Life in the desert is a unique experience. Don't let this opportunity get away. Call today.
Property Details | ||
|---|---|---|
| Price | $275,000 | |
| Bedrooms | 3 | |
| Full Baths | 2 | |
| Half Baths | 0 | |
| Total Baths | 2 | |
| Property Style | Contemporary,Traditional | |
| Lot Size Area | 15715 | |
| Lot Size Area Units | Square Feet | |
| Acres | 0.3608 | |
| Property Type | Residential | |
| Sub type | ManufacturedHome | |
| MLS Sub type | Manufactured On Land | |
| Stories | 1 | |
| Features | Ceiling Fan(s),Formica Counters,Open Floorplan | |
| Exterior Features | Foothills,Hiking,Lake,Rural,Valley | |
| Year Built | 1993 | |
| Subdivision | Vista Santa Rosa (31601) | |
| View | Desert,Hills,Lake,Meadow,Mountain(s),Panoramic,Valley | |
| Roof | Shingle | |
| Heating | Central,Floor Furnace,Forced Air,Natural Gas | |
| Foundation | Permanent,See Remarks | |
| Lot Description | 0-1 Unit/Acre,Close to Clubhouse,Corner Lot,Cul-De-Sac,Desert Back,Desert Front,Front Yard,Garden,Level with Street,Level,Sprinkler System,Sprinklers Drip System,Sprinklers In Front,Sprinklers In Rear,Sprinklers On Side,Sprinklers Timer,Yard | |
| Laundry Features | Dryer Included,Individual Room,Inside,Propane Dryer Hookup,Washer Hookup,Washer Included | |
| Pool features | None | |
| Parking Description | Driveway,Gravel,Paved,Garage,Garage Faces Front,Garage - Single Door,Gated,Parking Space,RV Access/Parking,RV Hook-Ups,See Remarks | |
| Parking Spaces | 12 | |
| Garage spaces | 2 | |
| Association Fee | 0 | |
Geographic Data | ||
| Directions | From HWY. 86 East turn left on Treadwell Bend, to Treadwell BLVD. Make a left all to way to Camino Dr. Make a left to Dione Dr. Make a right to Brent Ct. Property is at the corner of Dione Dr and Brent CT. | |
| County | Imperial | |
| Latitude | 33.347264 | |
| Longitude | -115.9791 | |
| Market Area | 316 - Thermal | |
Address Information | ||
| Address | 3008 Brent Court, Thermal, CA 92274 | |
| Postal Code | 92274 | |
| City | Thermal | |
| State | CA | |
| Country | United States | |
Listing Information | ||
| Listing Office | BERKSHIRE HATH HM SVCS CA PROP | |
| Listing Agent | Leon Molina | |
| Listing Agent Phone | 760-617-8338 | |
| Attribution Contact | 760-617-8338 | |
| Compensation Disclaimer | The offer of compensation is made only to participants of the MLS where the listing is filed. | |
| Special listing conditions | Standard | |
| Ownership | None | |
School Information | ||
| District | Coachella Valley Unified | |
MLS Information | ||
| Days on market | 1 | |
| MLS Status | Active | |
| Listing Date | Nov 28, 2024 | |
| Listing Last Modified | Nov 29, 2024 | |
| Tax ID | 001692013000 | |
| MLS Area | 316 - Thermal | |
| MLS # | CV24241605 | |
This information is believed to be accurate, but without any warranty.


