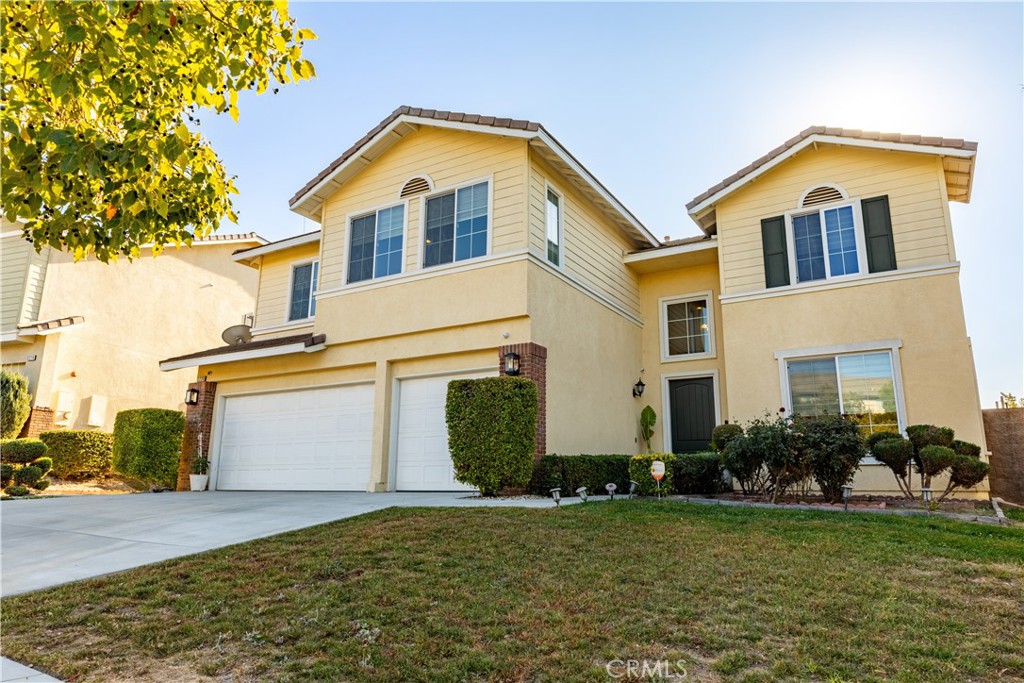Listing by: Phil Yates, APG Properties, info@apgproperties.com
5 Beds
3 Baths
4,268 SqFt
Active
Spacious Two-Story Home in the Gated River Walk Community This beautiful two-story, 5-bedroom, 3-bathroom home is located in the sought-after gated community of River Walk. Featuring hardwood flooring throughout the main areas and a carpeted staircase, this home offers both style and comfort. The open living area includes a fireplace, perfect for relaxing or entertaining. The gourmet kitchen is a chef’s dream with custom cabinets, granite countertops, stainless steel appliances, and a large prep island with counter seating. The adjacent dining area and separate formal dining room provide ample space for gatherings. The main floor includes a bedroom, full bathroom, and a dedicated office space, ideal for guests or working from home. Upstairs, you’ll find a large bonus room and a spacious primary suite with a separate shower, soaking tub, and walk-in closets. The home also features an inside laundry room for added convenience. Step outside to a covered back patio with lights, fans, and retractable sun shades, perfect for outdoor enjoyment. An included storage shed adds extra functionality. The home’s 26 solar panels average 2,000 kWh/month, making it energy efficient, while the three-car garage with an EV charger provides modern conveniences. River Walk residents enjoy a well-maintained community with a clubhouse, pool, spa, playgrounds, and included landscaping. Conveniently located near the 91 freeway, Lake Matthews, and California Citrus State Park, this home combines luxury living with easy access.
Property Details | ||
|---|---|---|
| Price | $1,230,000 | |
| Bedrooms | 5 | |
| Full Baths | 3 | |
| Total Baths | 3 | |
| Lot Size Area | 7841 | |
| Lot Size Area Units | Square Feet | |
| Acres | 0.18 | |
| Property Type | Residential | |
| Sub type | SingleFamilyResidence | |
| MLS Sub type | Single Family Residence | |
| Stories | 2 | |
| Exterior Features | Suburban | |
| Year Built | 2008 | |
| View | Neighborhood | |
| Heating | Central | |
| Lot Description | Back Yard,Front Yard | |
| Laundry Features | Individual Room,Inside,Washer Hookup | |
| Pool features | Association | |
| Parking Description | Direct Garage Access,Garage Faces Front,Garage - Two Door,Garage Door Opener | |
| Parking Spaces | 3 | |
| Garage spaces | 3 | |
| Association Fee | 215 | |
| Association Amenities | Pool,Spa/Hot Tub,Playground,Other Courts,Meeting Room | |
Geographic Data | ||
| Directions | La Sierra & Vista Terrace is the major cross-street and entrance to the community | |
| County | Riverside | |
| Latitude | 33.895393 | |
| Longitude | -117.467844 | |
| Market Area | 252 - Riverside | |
Address Information | ||
| Address | 3228 Vista Ter, Riverside, CA 92503 | |
| Postal Code | 92503 | |
| City | Riverside | |
| State | CA | |
| Country | United States | |
Listing Information | ||
| Listing Office | APG Properties | |
| Listing Agent | Phil Yates | |
| Listing Agent Phone | info@apgproperties.com | |
| Attribution Contact | info@apgproperties.com | |
| Compensation Disclaimer | The offer of compensation is made only to participants of the MLS where the listing is filed. | |
| Special listing conditions | Standard | |
| Ownership | Planned Development | |
| Virtual Tour URL | https://vimeo.com/1033357479/0de3bb99d0 | |
School Information | ||
| District | Alvord Unified | |
MLS Information | ||
| Days on market | 0 | |
| MLS Status | Active | |
| Listing Date | Nov 29, 2024 | |
| Listing Last Modified | Dec 18, 2024 | |
| Tax ID | 138440048 | |
| MLS Area | 252 - Riverside | |
| MLS # | PW24238996 | |
This information is believed to be accurate, but without any warranty.


