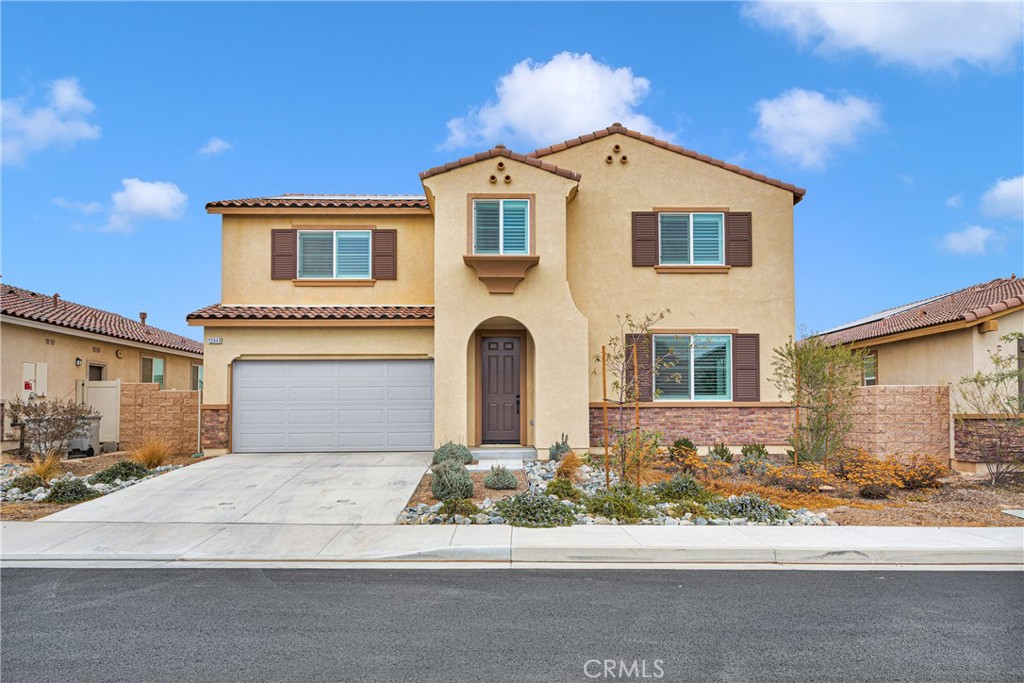Listing by: Justin Cubbins, First Team Real Estate-HighDes
4 Beds
4 Baths
3,147SqFt
Active
Experience the perfect blend of luxury, functionality, and space in this stunning two-story home in the highly desirable Pacific Crest community. Designed for modern living, the open floor plan seamlessly connects the stylish kitchen, featuring sleek quartz countertops and stainless steel appliances, to a spacious and inviting living area. This home is packed with thoughtful features, including a generously sized downstairs guest bedroom with its own kitchenette and full bathroom, ideal for extended family or visitors. Upstairs, the expansive primary suite offers a walk-in closet and a private retreat area, perfect for unwinding. A versatile loft provides additional space for entertainment, work, or relaxation. Storage is never an issue here, thanks to a huge walk-in hall closet and a well-equipped laundry room with plenty of shelving. Plus, with FULLY PAID SOLAR PANELS, you can enjoy energy efficiency and savings without worrying about rising utility costs. The downstairs flooring is upgraded for both style and easy maintenance, while the expansive backyard is a blank canvas ready for your personal touch. Upstairs spaces are pristine and virtually untouched, giving you that brand-new home feel without the wait. Located in a vibrant, family-friendly neighborhood, this home is just minutes from shopping, dining, fitness centers, and the I-15 freeway for easy commuting. Don’t miss out on this incredible opportunity. Schedule your showing today and make this dream home yours!
Property Details | ||
|---|---|---|
| Price | $630,000 | |
| Bedrooms | 4 | |
| Full Baths | 3 | |
| Half Baths | 1 | |
| Total Baths | 4 | |
| Property Style | Spanish | |
| Lot Size Area | 6314 | |
| Lot Size Area Units | Square Feet | |
| Acres | 0.1449 | |
| Property Type | Residential | |
| Sub type | SingleFamilyResidence | |
| MLS Sub type | Single Family Residence | |
| Stories | 2 | |
| Features | Built-in Features,High Ceilings,Open Floorplan,Pantry,Quartz Counters,Storage,Wired for Data | |
| Exterior Features | Lighting,Biking,Park,Sidewalks,Street Lights,Suburban | |
| Year Built | 2022 | |
| View | Desert,Neighborhood | |
| Roof | Fire Retardant,Spanish Tile | |
| Heating | Central,Forced Air,High Efficiency | |
| Foundation | Slab | |
| Lot Description | 0-1 Unit/Acre,Back Yard | |
| Laundry Features | Gas Dryer Hookup,Individual Room,Washer Hookup | |
| Pool features | None | |
| Parking Description | Direct Garage Access,Driveway,Concrete,Garage,Garage Faces Front,Garage - Single Door | |
| Parking Spaces | 4 | |
| Garage spaces | 2 | |
| Association Fee | 0 | |
Geographic Data | ||
| Directions | From Main St, head south on Escondido. Turn right to head west on Muscatel, then turn left onto Independence Ave. Take a right onto Carlsbad St, followed by a left onto Lompoc Ave. Continue as Lompoc Ave curves right and becomes Clear Creek; the prop | |
| County | San Bernardino | |
| Latitude | 34.408272 | |
| Longitude | -117.380523 | |
| Market Area | HSP - Hesperia | |
Address Information | ||
| Address | 12940 Clear Creek Street, Hesperia, CA 92344 | |
| Postal Code | 92344 | |
| City | Hesperia | |
| State | CA | |
| Country | United States | |
Listing Information | ||
| Listing Office | First Team Real Estate-HighDes | |
| Listing Agent | Justin Cubbins | |
| Special listing conditions | Standard | |
| Ownership | Planned Development | |
School Information | ||
| District | Hesperia Unified | |
MLS Information | ||
| Days on market | 58 | |
| MLS Status | Active | |
| Listing Date | Dec 2, 2024 | |
| Listing Last Modified | Jan 29, 2025 | |
| Tax ID | 3046301270000 | |
| MLS Area | HSP - Hesperia | |
| MLS # | HD24239953 | |
This information is believed to be accurate, but without any warranty.


