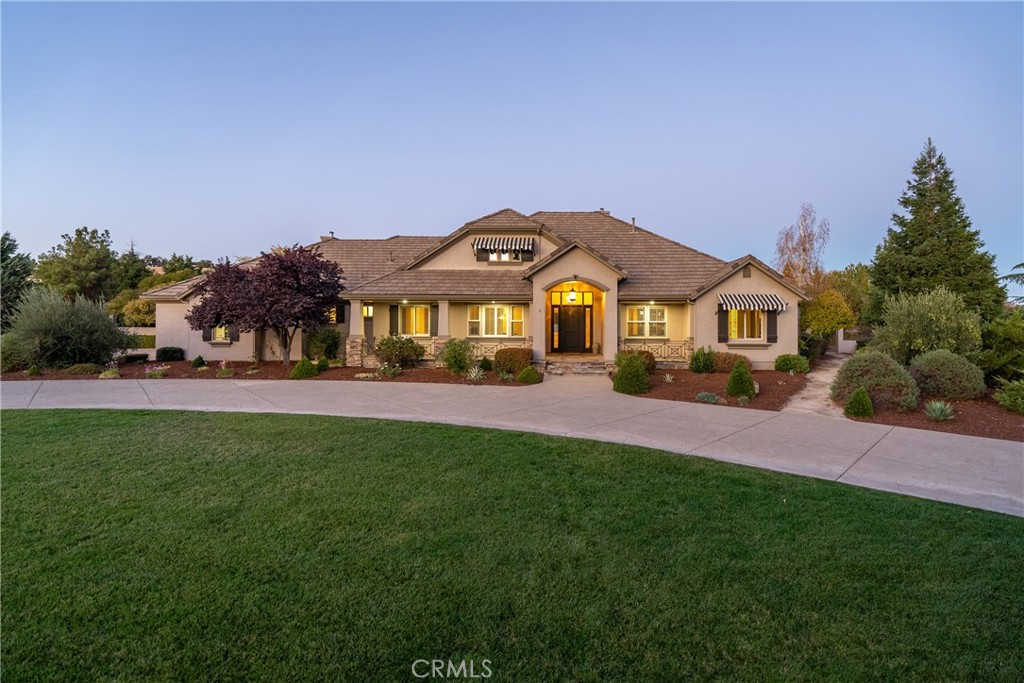Listing by: Lauren Beckett, RE/MAX Success, 805-305-1287
4 Beds
4 Baths
3,803 SqFt
Pending
Stunning Home in the Exclusive Gated Community of Spanish Lakes. This exceptional property offers 3,800 square feet of luxurious living space nestled on a large corner lot, surrounded by gorgeous mature trees that provide both beauty and privacy. With 4 spacious bedrooms, 4 bathrooms, and an office with built-in shelves, this home is perfect for families or those seeking extra space. Step inside to discover elegant travertine and hardwood flooring throughout, leading you to an open-concept kitchen that features granite countertops and seamless access to the main living area. Enjoy breathtaking views of your expansive backyard, creating a perfect setting for entertaining or relaxing. The large owner's suite is a true retreat, offering direct access to the backyard oasis. It features a cozy fireplace, an enormous walk-in closet, and a luxurious ensuite bathroom with a walk-in shower, soaking tub, and dual sinks for ultimate convenience. Venture outside to your beautifully landscaped yard, where you’ll find an inviting built-in fireplace, an outdoor shower, a magnificent built-in pool adorned with tranquil waterfalls. This outdoor paradise is perfect for hosting gatherings or enjoying peaceful evenings during our warm summer nights. This home is equipped with owned solar panels, enhancing energy efficiency and sustainability in this secure community. Plus, residents of Spanish Lakes enjoy access to scenic hiking trails and a shared lake, ideal for outdoor enthusiasts. Don’t miss out on this incredible opportunity to own a piece of paradise in Spanish Lakes! Schedule your private showing today and experience the perfect blend of luxury, comfort, and nature.
Property Details | ||
|---|---|---|
| Price | $1,745,000 | |
| Bedrooms | 4 | |
| Full Baths | 3 | |
| Half Baths | 1 | |
| Total Baths | 4 | |
| Lot Size Area | 101059 | |
| Lot Size Area Units | Square Feet | |
| Acres | 2.32 | |
| Property Type | Residential | |
| Sub type | SingleFamilyResidence | |
| MLS Sub type | Single Family Residence | |
| Stories | 1 | |
| Features | Crown Molding,Granite Counters,Open Floorplan | |
| Exterior Features | Awning(s),Rain Gutters,Lake | |
| Year Built | 2003 | |
| Subdivision | TempEast(90) | |
| View | Hills,Neighborhood | |
| Roof | Concrete,Tile | |
| Waterfront | Fishing in Community | |
| Heating | Forced Air | |
| Foundation | Slab | |
| Lot Description | 2-5 Units/Acre,Front Yard,Landscaped,Lawn,Sprinkler System,Sprinklers Drip System,Yard | |
| Laundry Features | Individual Room,Inside | |
| Pool features | Private,Gunite,Heated,In Ground,Waterfall | |
| Parking Description | Driveway,Unpaved,Garage,Garage Faces Side | |
| Parking Spaces | 3 | |
| Garage spaces | 3 | |
| Association Fee | 360 | |
| Association Amenities | Picnic Area,Hiking Trails,Pet Rules | |
Geographic Data | ||
| Directions | S River Rd, left at Calle Los Charros, right at Laguna Del Campo. property on the corner of Calle Patito | |
| County | San Luis Obispo | |
| Latitude | 35.587655 | |
| Longitude | -120.65772 | |
| Market Area | TTON - Templeton | |
Address Information | ||
| Address | 2010 Calle Pattito, Templeton, CA 93465 | |
| Postal Code | 93465 | |
| City | Templeton | |
| State | CA | |
| Country | United States | |
Listing Information | ||
| Listing Office | RE/MAX Success | |
| Listing Agent | Lauren Beckett | |
| Listing Agent Phone | 805-305-1287 | |
| Attribution Contact | 805-305-1287 | |
| Compensation Disclaimer | The offer of compensation is made only to participants of the MLS where the listing is filed. | |
| Special listing conditions | Standard | |
| Ownership | None | |
School Information | ||
| District | Paso Robles Joint Unified | |
MLS Information | ||
| Days on market | 4 | |
| MLS Status | Pending | |
| Listing Date | Dec 2, 2024 | |
| Listing Last Modified | Dec 10, 2024 | |
| Tax ID | 033052023 | |
| MLS Area | TTON - Templeton | |
| MLS # | NS24225073 | |
This information is believed to be accurate, but without any warranty.


