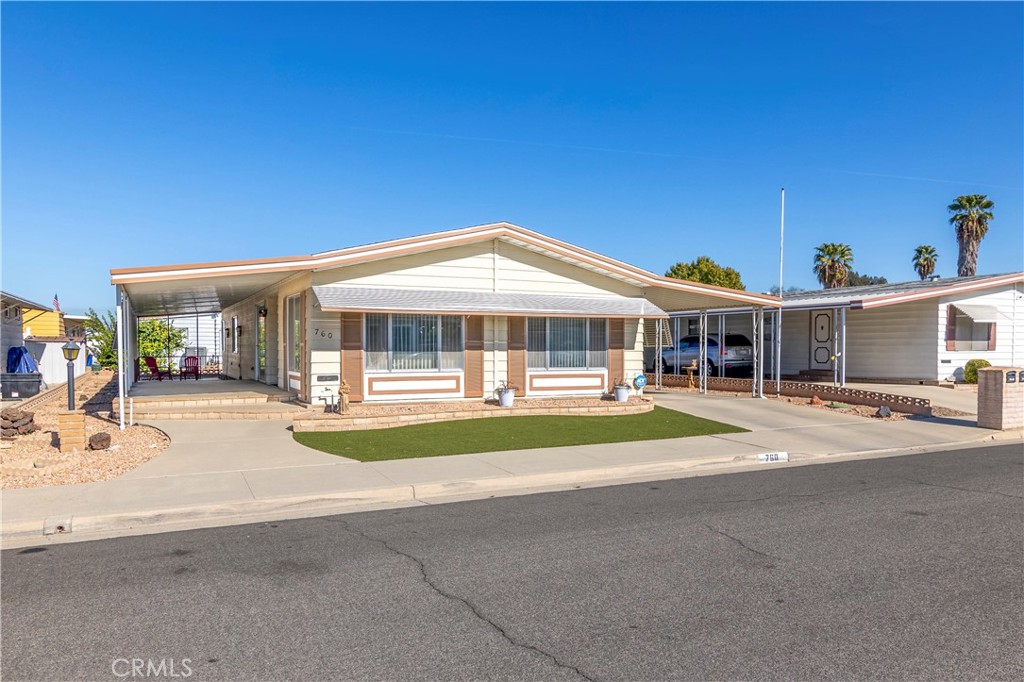Listing by: Susan Pippin, SoCal Realtors & Associates, 951-532-9908
2 Beds
2 Baths
1,440SqFt
Active
This beautiful 1,440 sq. ft. manufactured home offers an open floor plan that seamlessly connects the living, dining, and kitchen areas, all enhanced by vaulted ceilings with ceiling fans. Large windows throughout provide an abundance of natural sunlight, creating a bright and inviting atmosphere. The dining room features built-in cabinets for added charm and storage. The kitchen is well-equipped with a double oven, gas cooktop, ample counter space, and a cozy breakfast nook. The spacious family room is perfect for entertaining friends and family. The utility room includes extra storage space, along with a washer and dryer for your convenience. The carpeted master bedroom features an adjoining master bathroom with a relaxing tub and a separate shower. The private guest bedroom and bathroom are generously sized, offering comfort and space for visitors. Enjoy outdoor living with a covered patio, a carport, and exterior sheds providing additional storage. Don’t miss the opportunity to make this lovely home your own in the desirable Sierra Dawn South community! **PRICE IMPOVMENT***
Property Details | ||
|---|---|---|
| Price | $230,000 | |
| Bedrooms | 2 | |
| Full Baths | 2 | |
| Total Baths | 2 | |
| Property Style | Cottage | |
| Lot Size Area | 4792 | |
| Lot Size Area Units | Square Feet | |
| Acres | 0.11 | |
| Property Type | Residential | |
| Sub type | ManufacturedHome | |
| MLS Sub type | Manufactured On Land | |
| Stories | 1 | |
| Features | Formica Counters,High Ceilings | |
| Exterior Features | Curbs | |
| Year Built | 1980 | |
| View | Neighborhood | |
| Roof | Composition | |
| Heating | Central | |
| Foundation | Pier Jacks | |
| Lot Description | 0-1 Unit/Acre | |
| Laundry Features | Individual Room | |
| Pool features | Association | |
| Parking Description | Concrete | |
| Parking Spaces | 0 | |
| Garage spaces | 0 | |
| Association Fee | 165 | |
| Association Amenities | Pool,Recreation Room | |
Geographic Data | ||
| Directions | Stetson West to Palm North , Johnson West | |
| County | Riverside | |
| Latitude | 33.731937 | |
| Longitude | -116.97882 | |
| Market Area | SRCAR - Southwest Riverside County | |
Address Information | ||
| Address | 760 Avila Drive, Hemet, CA 92543 | |
| Postal Code | 92543 | |
| City | Hemet | |
| State | CA | |
| Country | United States | |
Listing Information | ||
| Listing Office | SoCal Realtors & Associates | |
| Listing Agent | Susan Pippin | |
| Listing Agent Phone | 951-532-9908 | |
| Attribution Contact | 951-532-9908 | |
| Compensation Disclaimer | The offer of compensation is made only to participants of the MLS where the listing is filed. | |
| Special listing conditions | Standard,Trust | |
| Ownership | Planned Development | |
School Information | ||
| District | Hemet Unified | |
MLS Information | ||
| Days on market | 17 | |
| MLS Status | Active | |
| Listing Date | Dec 2, 2024 | |
| Listing Last Modified | Dec 20, 2024 | |
| Tax ID | 446262007 | |
| MLS Area | SRCAR - Southwest Riverside County | |
| MLS # | SW24242292 | |
This information is believed to be accurate, but without any warranty.


