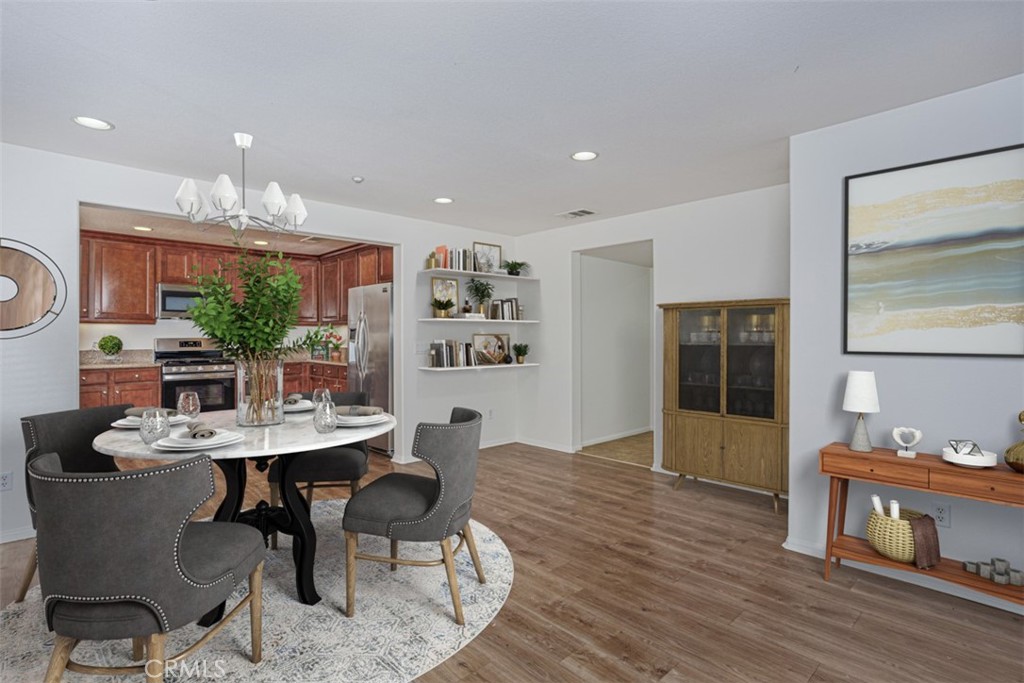Listing by: Martin Uribe, First Team Real Estate, 949-400-6052
2 Beds
2 Baths
1,289SqFt
Active
Nestled in the sought-after gated community of Spanish Walk, this end-unit lower-level home features 2 bedrooms and 2 bathrooms, within approximately 1,289 square feet. Designed for both relaxation and entertaining, the open floor plan connects seamlessly to the dining and living areas. Love to cook? The gourmet kitchen will impress with its granite countertops, stainless steel farmhouse sink, sleek stainless steel appliances, and ample cabinet storage. Freshly painted interiors and new carpet enhance the living spaces, while wood-look laminate flooring and tile floors add warmth and elegance. Step outside from the living room onto your front patio—perfect for the morning coffee or unwinding at the end of the day. The spacious primary suite features a wall-to-wall closet and an en-suite bathroom with a walk-in shower, while the secondary bedroom has convenient access to the full hallway bathroom. Inside laundry adds ease, and you’ll enjoy convenient access to the 2-car garage. Spanish Walk offers the ultimate resort-style living with multiple pools and spas, a splash zone, a fitness center, a clubhouse, a billiards room, playgrounds, lush green spaces, and a dedicated dog park. Ideally located, this community provides easy access to shopping, dining, casinos, golf courses, and freeways. This home truly has it all—don’t miss out!
Property Details | ||
|---|---|---|
| Price | $379,000 | |
| Bedrooms | 2 | |
| Full Baths | 1 | |
| Total Baths | 2 | |
| Property Style | Spanish | |
| Property Type | Residential | |
| Sub type | Condominium | |
| MLS Sub type | Condominium | |
| Stories | 1 | |
| Features | Ceiling Fan(s),Ceramic Counters,Granite Counters,Recessed Lighting,Unfurnished | |
| Exterior Features | Dog Park,Park,Sidewalks,Street Lights,Suburban | |
| Year Built | 2013 | |
| Subdivision | Spanish Walk (32427) | |
| View | Neighborhood | |
| Roof | Spanish Tile | |
| Heating | Central | |
| Accessibility | 2+ Access Exits,32 Inch Or More Wide Doors,36 Inch Or More Wide Halls,Ramp - Main Level | |
| Laundry Features | Dryer Included,In Closet,Inside,Washer Included | |
| Pool features | Association | |
| Parking Description | Direct Garage Access,Garage,Garage - Single Door,Side by Side | |
| Parking Spaces | 2 | |
| Garage spaces | 2 | |
| Association Fee | 510 | |
| Association Amenities | Pool,Spa/Hot Tub,Outdoor Cooking Area,Playground,Dog Park,Gym/Ex Room,Clubhouse,Billiard Room | |
Geographic Data | ||
| Directions | Gerald Ford Dr and Frank Sinatra Dr | |
| County | Riverside | |
| Latitude | 33.77607 | |
| Longitude | -116.342937 | |
| Market Area | 324 - East Palm Desert | |
Address Information | ||
| Address | 259 Paseo Gregario, Palm Desert, CA 92211 | |
| Postal Code | 92211 | |
| City | Palm Desert | |
| State | CA | |
| Country | United States | |
Listing Information | ||
| Listing Office | First Team Real Estate | |
| Listing Agent | Martin Uribe | |
| Listing Agent Phone | 949-400-6052 | |
| Attribution Contact | 949-400-6052 | |
| Compensation Disclaimer | The offer of compensation is made only to participants of the MLS where the listing is filed. | |
| Special listing conditions | Standard | |
| Ownership | Planned Development | |
| Virtual Tour URL | https://theocimage.com/photos/259PaseoGregario/259PaseoGregario.html | |
School Information | ||
| District | Palm Springs Unified | |
MLS Information | ||
| Days on market | 58 | |
| MLS Status | Active | |
| Listing Date | Dec 2, 2024 | |
| Listing Last Modified | Jan 29, 2025 | |
| Tax ID | 694173075 | |
| MLS Area | 324 - East Palm Desert | |
| MLS # | OC24242532 | |
This information is believed to be accurate, but without any warranty.


