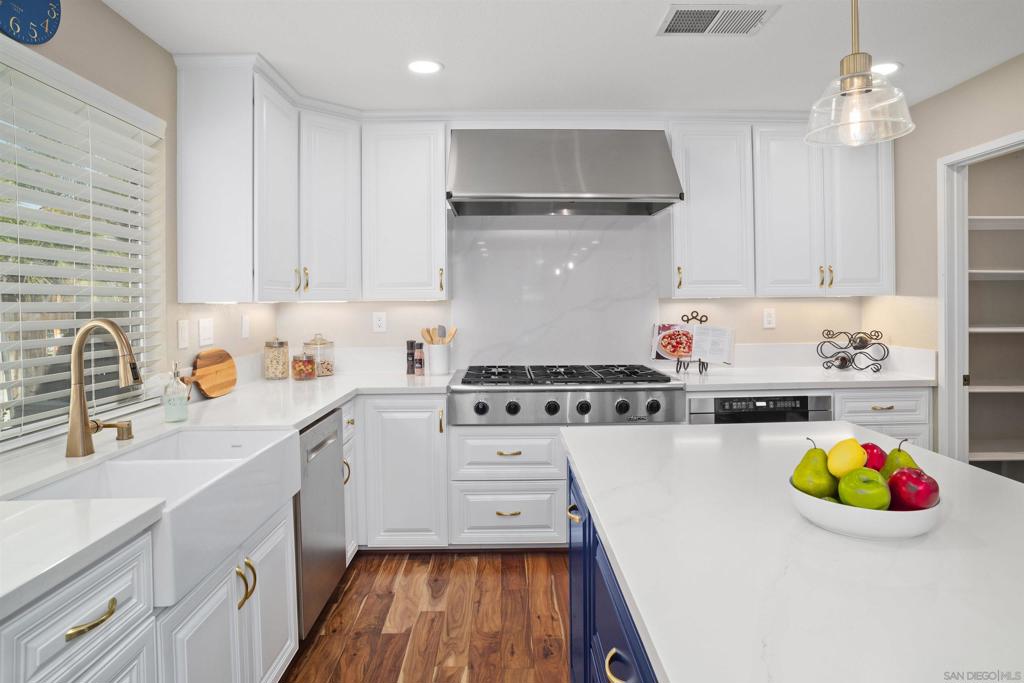Listing by: Jeff Hinds, Compass
5 Beds
3 Baths
2,950 SqFt
Active
Beautifully upgraded, spacious home with 5 Bedrooms, 3 Full Baths, and Owned Solar! Low HOA & LOW Mello Roos ($130/mo.), EXPIRES in 2026! 1st Floor features a bedroom & Full Bath, large Living Room/Dining Room combo, 9 ft ceilings, engineered hardwood floors, & recessed lighting. Step into a gorgeous brand new, custom kitchen featuring an extended large island with sit-down eating area! Quartz counters, Farmhouse undermount sink, Custom Dacor Appliances! 48" Stainless Steel KitchenAid Fridge/Freezer, 48" Dacor 6-burner Gas Stove & Hood, Stainless Steel Dacor Electric Dbl Oven, large walk-in pantry. Kitchen opens up to spacious family room w/gas fireplace, plantation shudders, and is wired for surround sound. Upstairs features 4 large bedrooms, including a huge Primary suite with dual sinks, 2 walk-in closets, oval tub and separate shower. Dual Central AC system, for max efficiency! Plenty of room to entertain in this large, plush, green, fully landscaped backyard with mature trees, shrubs, fruit trees, Built-in BBQ, gazebo, and gas fire ring. HOA includes access to Eastlake Clubhouse AND The Woods Clubhouse, featuring pools, banquet area, gym, basketball, and more! See Supplement for full list of features. Paid Solar with 27 panels, 8.910kW, Level 2 SolarEdge EV Charger (7600 rated AC power output). Kitchen features 48” Dacor gas range with 48” wall mounted Dacor hood, Dacor stainless steel electric double ovens, 48” built-in KitchenAid stainless steel refrigerator, Bosch 500 Series Top Control 24-in Built-In Dishwasher with Third Rack (Stainless Steel), Custom built island w/quartz counter tops and farmhouse apron/undermount sink, Custom kitchen cabinets and drawers with soft close hardware. 2 x Nest Smart Thermostats for dual A/C (downstairs/upstairs split) system, Arlo Home Security System with 2 cameras, U-Bolt Pro Wifi smart front door lock. Brand new, fully remodeled guest bath upstairs. Full exterior paint in 2022
Property Details | ||
|---|---|---|
| Price | $1,199,900 | |
| Bedrooms | 5 | |
| Full Baths | 3 | |
| Half Baths | 0 | |
| Total Baths | 3 | |
| Property Style | Mediterranean | |
| Lot Size Area | 6439 | |
| Lot Size Area Units | Square Feet | |
| Acres | 0.1478 | |
| Property Type | Residential | |
| Sub type | SingleFamilyResidence | |
| MLS Sub type | Single Family Residence | |
| Stories | 2 | |
| Features | Ceiling Fan(s),High Ceilings,Open Floorplan,Pantry,Recessed Lighting,Unfurnished | |
| Year Built | 2002 | |
| Subdivision | Chula Vista | |
| Heating | Natural Gas,Fireplace(s),Forced Air | |
| Lot Description | Sprinklers Drip System,Sprinkler System,Corner Lot,Sprinklers In Front,Sprinklers In Rear | |
| Laundry Features | Electric Dryer Hookup,Gas Dryer Hookup,Washer Hookup,Gas & Electric Dryer Hookup,Individual Room,Upper Level | |
| Pool features | Community | |
| Parking Description | Driveway,Concrete,Side by Side,Direct Garage Access,Garage Faces Front,Garage - Two Door,Garage Door Opener | |
| Parking Spaces | 4 | |
| Garage spaces | 2 | |
| Association Fee | 123 | |
| Association Amenities | Banquet Facilities,Biking Trails,Clubhouse,Gym/Ex Room,Hiking Trails,Playground,Spa/Hot Tub,Barbecue,Clubhouse Paid | |
Geographic Data | ||
| Directions | Cross Street: Silver Springs. | |
| County | San Diego | |
| Latitude | 32.63633621 | |
| Longitude | -116.94919341 | |
| Market Area | 91915 - Chula Vista | |
Address Information | ||
| Address | 2553 Oak Springs Dr, Chula Vista, CA 91915 | |
| Postal Code | 91915 | |
| City | Chula Vista | |
| State | CA | |
| Country | United States | |
Listing Information | ||
| Listing Office | Compass | |
| Listing Agent | Jeff Hinds | |
MLS Information | ||
| Days on market | 0 | |
| MLS Status | Active | |
| Listing Date | Dec 3, 2024 | |
| Listing Last Modified | Dec 3, 2024 | |
| Tax ID | 6433113700 | |
| MLS Area | 91915 - Chula Vista | |
| MLS # | 240027785SD | |
This information is believed to be accurate, but without any warranty.


