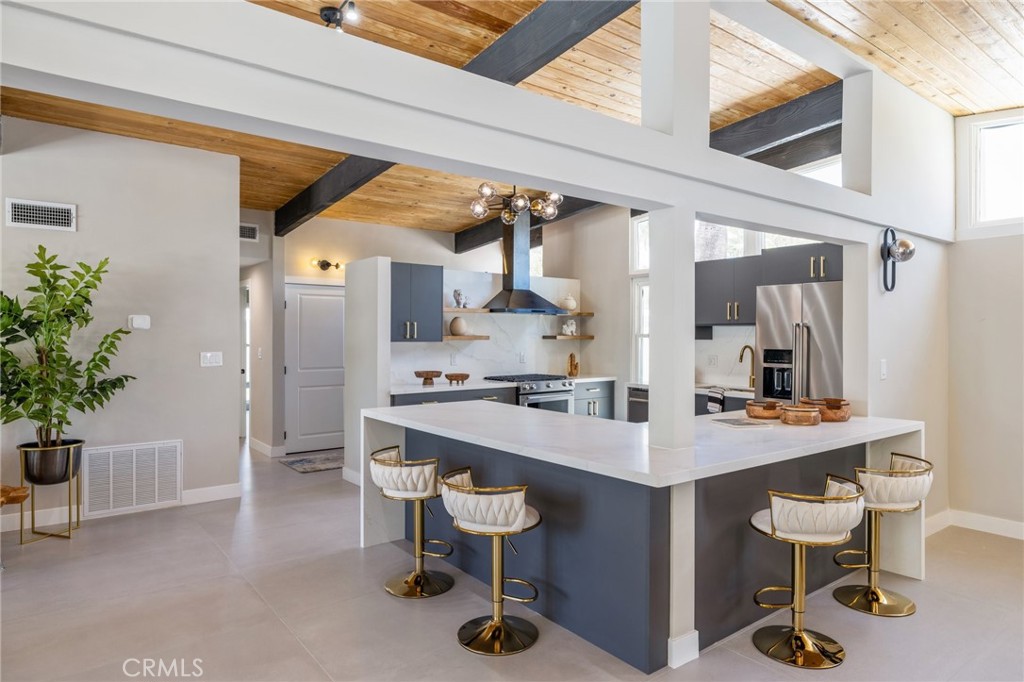Listing by: Steven Hill, Redfin Corporation
3 Beds
3 Baths
1,995 SqFt
Active
Stunning and fully renovated Mid-Century Modern masterpiece located in the sought-after Racquet Club Estates neighborhood of Palm Springs and sitting at the end of a cul-de-sac street with 1,995 sq ft of living space and sitting on a over a Quarter Acre lot (13,504 sq ft) is ready to be made yours! This desirable home was crafted by renowned Architects Palmer & Krisel, and constructed by the esteemed Alexander Company and features a spacious and airy floor plan, gorgeous vaulted wood-beamed ceilings, porcelain tile flooring from Spain, beautiful light features, and detailed updates throughout the entire home. Enter into the formal living room and dining area which flows into the family room with a fireplace offering a full wall feature, and both the living room and family room have full glass folding doors - perfect for indoor/outdoor entertaining! The remodeled European style kitchen sits just off of the family room and dining area and has wrap-around bar seating with on-trend waterfall countertop, matching backsplash, and stainless steel appliances. All 3 bedrooms are generously sized and the huge primary bedroom has a suite area, 2 sets of glass doors to the backyard, and a spa-like ensuite with dual sink vanity, the ideal stand alone soaking tub, and a full-size walk in shower! There is also a hall bathroom for the 2 secondary bedrooms to share also with dual sink vanity, and full-size walk-in shower, and half bathroom - perfect for guests! Relax and enjoy the private backyard with in-ground swimming pool and portable spa, breathtaking mountain views, concrete, turf, and rock scape around the pool. There are also 2 covered patios attached to the home and a large separate pergola sitting off of a large grass area with fruit trees - this is the epitome of luxurious desert living. This home features carport plus driveway parking, and also No HOA Fees! Conveniently located near shopping, dining, Museums, Golf, Casinos, and more! Get ready to experience the ultimate in Palm Springs paradise!
Property Details | ||
|---|---|---|
| Price | $1,350,000 | |
| Bedrooms | 3 | |
| Full Baths | 2 | |
| Half Baths | 1 | |
| Total Baths | 3 | |
| Property Style | Mid Century Modern | |
| Lot Size Area | 13504 | |
| Lot Size Area Units | Square Feet | |
| Acres | 0.31 | |
| Property Type | Residential | |
| Sub type | SingleFamilyResidence | |
| MLS Sub type | Single Family Residence | |
| Stories | 1 | |
| Features | Beamed Ceilings,Built-in Features,Ceiling Fan(s),High Ceilings,Open Floorplan,Storage,Unfurnished | |
| Exterior Features | Curbs,Sidewalks,Storm Drains,Street Lights,Suburban | |
| Year Built | 1959 | |
| Subdivision | Racquet Club East (33122) | |
| View | Mountain(s),Neighborhood,Pool | |
| Roof | See Remarks | |
| Heating | Central | |
| Accessibility | 2+ Access Exits,No Interior Steps | |
| Lot Description | Back Yard,Cul-De-Sac,Front Yard,Landscaped,Level with Street,Rocks | |
| Laundry Features | Inside | |
| Pool features | Private,In Ground | |
| Parking Description | Carport,Driveway | |
| Parking Spaces | 4 | |
| Garage spaces | 0 | |
| Association Fee | 0 | |
Geographic Data | ||
| Directions | Off of E Via Escuela | |
| County | Riverside | |
| Latitude | 33.849829 | |
| Longitude | -116.540537 | |
| Market Area | 331 - North End Palm Springs | |
Address Information | ||
| Address | 2199 N Berne Drive, Palm Springs, CA 92262 | |
| Postal Code | 92262 | |
| City | Palm Springs | |
| State | CA | |
| Country | United States | |
Listing Information | ||
| Listing Office | Redfin Corporation | |
| Listing Agent | Steven Hill | |
| Special listing conditions | Standard | |
| Ownership | None | |
| Virtual Tour URL | https://my.matterport.com/show/?m=yh5x4enZkc8&mls=1 | |
School Information | ||
| District | Palm Springs Unified | |
MLS Information | ||
| Days on market | 12 | |
| MLS Status | Active | |
| Listing Date | Dec 3, 2024 | |
| Listing Last Modified | Dec 15, 2024 | |
| Tax ID | 501130053 | |
| MLS Area | 331 - North End Palm Springs | |
| MLS # | BB24243221 | |
This information is believed to be accurate, but without any warranty.


