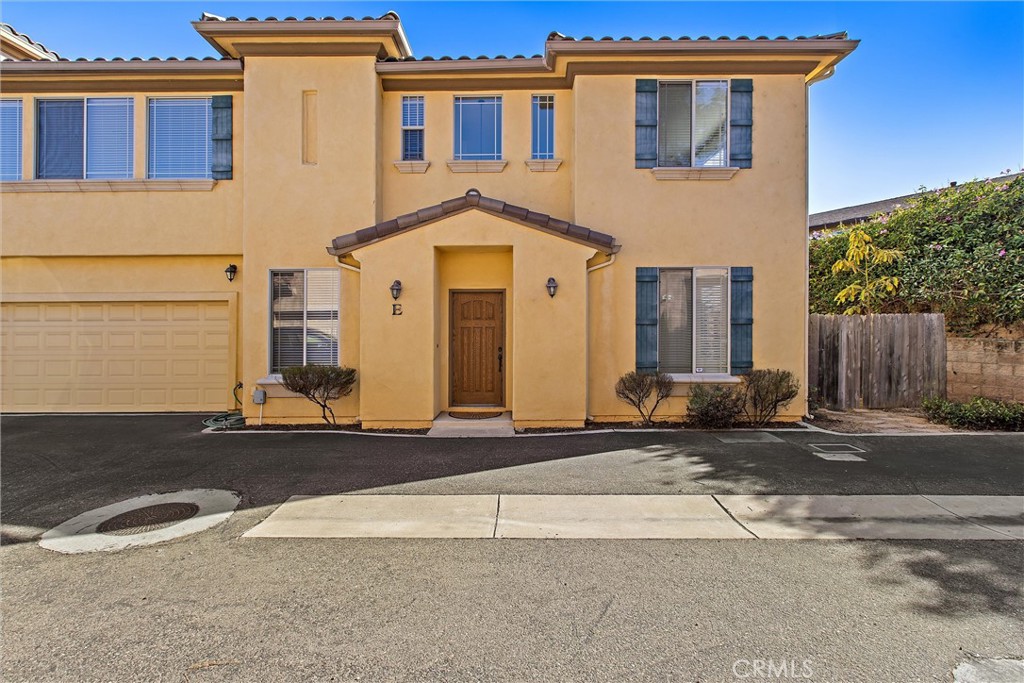Listing by: Debbi Crossland, Century 21 Hometown Realty, Los Osos Office, 805-235-2100
3 Beds
3 Baths
1,642SqFt
Active
Welcome in to this freshly painted and carpeted 3 bedroom, 2 1/2 bath single family attached home. This wonderful home offers quality touches including 9’ ceilings, granite countertops throughout, and tasteful wood cabinetry. In addition, large dual pane windows allow an abundance of light to filter in all around. The living room features a gas fireplace for added ambiance and offers the convenience of a powder room and easy access to the rear yard area. The well laid out kitchen provides plenty of storage and counter space, stainless appliances, new dishwasher, and is ideally located right off of the dining room. Upstairs is where you’ll find the spacious primary bedroom with walk in closet and en suite bathroom with dual sinks & large shower. The 2 additional bedrooms are both generously sized with ample closet space and one features a built in desk providing convenient workspace. The guest bath is roomy and includes a tub/shower combo. There’s a good amount of storage space throughout the home, but if you need more, the 2 car garage provides additional options for keeping your belongings organized. It can be accessed off of the kitchen/dining area and includes the laundry facilities. The compact rear yard area provides a concrete pad perfect for a BBQ along with extra space for a bit of gardening or some low maintenance landscaping. The Tuscany Village PUD is a collection of 12 homes, each with one shared wall, located close to town, the quaint Village of Arroyo Grande and the beach, with easy on/off access to Hwy 101. The added bonus for the Tuscany Village homes is there is NO HOA! This move in ready home is ready to tour, and awaiting it’s new owners.
Property Details | ||
|---|---|---|
| Price | $710,000 | |
| Bedrooms | 3 | |
| Full Baths | 1 | |
| Half Baths | 1 | |
| Total Baths | 3 | |
| Lot Size Area | 2667 | |
| Lot Size Area Units | Square Feet | |
| Acres | 0.0612 | |
| Property Type | Residential | |
| Sub type | SingleFamilyResidence | |
| MLS Sub type | Single Family Residence | |
| Stories | 2 | |
| Features | Granite Counters,High Ceilings,Pantry | |
| Exterior Features | Urban | |
| Year Built | 2008 | |
| View | None | |
| Roof | Spanish Tile | |
| Heating | Forced Air,Natural Gas | |
| Foundation | Slab | |
| Lot Description | Up Slope from Street | |
| Laundry Features | Dryer Included,In Garage,Washer Hookup,Washer Included | |
| Pool features | None | |
| Parking Description | Driveway Up Slope From Street,Garage,Garage Door Opener,Parking Space,Shared Driveway | |
| Parking Spaces | 2 | |
| Garage spaces | 2 | |
| Association Fee | 0 | |
Geographic Data | ||
| Directions | From 101 North - use Brisco exit - turn left - go about 2 blocks - property on right. From 101 South - use Halcyon exit - turn rt on El Camino Real - then left on Brisco | |
| County | San Luis Obispo | |
| Latitude | 35.122731 | |
| Longitude | -120.596285 | |
| Market Area | AG-West of Hwy 101 | |
Address Information | ||
| Address | 185 Brisco Road #E, Arroyo Grande, CA 93420 | |
| Unit | E | |
| Postal Code | 93420 | |
| City | Arroyo Grande | |
| State | CA | |
| Country | United States | |
Listing Information | ||
| Listing Office | Century 21 Hometown Realty, Los Osos Office | |
| Listing Agent | Debbi Crossland | |
| Listing Agent Phone | 805-235-2100 | |
| Attribution Contact | 805-235-2100 | |
| Compensation Disclaimer | The offer of compensation is made only to participants of the MLS where the listing is filed. | |
| Special listing conditions | Trust | |
| Ownership | Planned Development | |
| Virtual Tour URL | https://shotsofspots.com/185-Brisco-Rd-E/idx | |
School Information | ||
| District | Lucia Mar Unified | |
| Elementary School | Ocean View | |
| Middle School | Paulding | |
| High School | Arroyo Grande | |
MLS Information | ||
| Days on market | 46 | |
| MLS Status | Active | |
| Listing Date | Dec 3, 2024 | |
| Listing Last Modified | Jan 18, 2025 | |
| Tax ID | 077056006 | |
| MLS Area | AG-West of Hwy 101 | |
| MLS # | SC24240050 | |
This information is believed to be accurate, but without any warranty.


