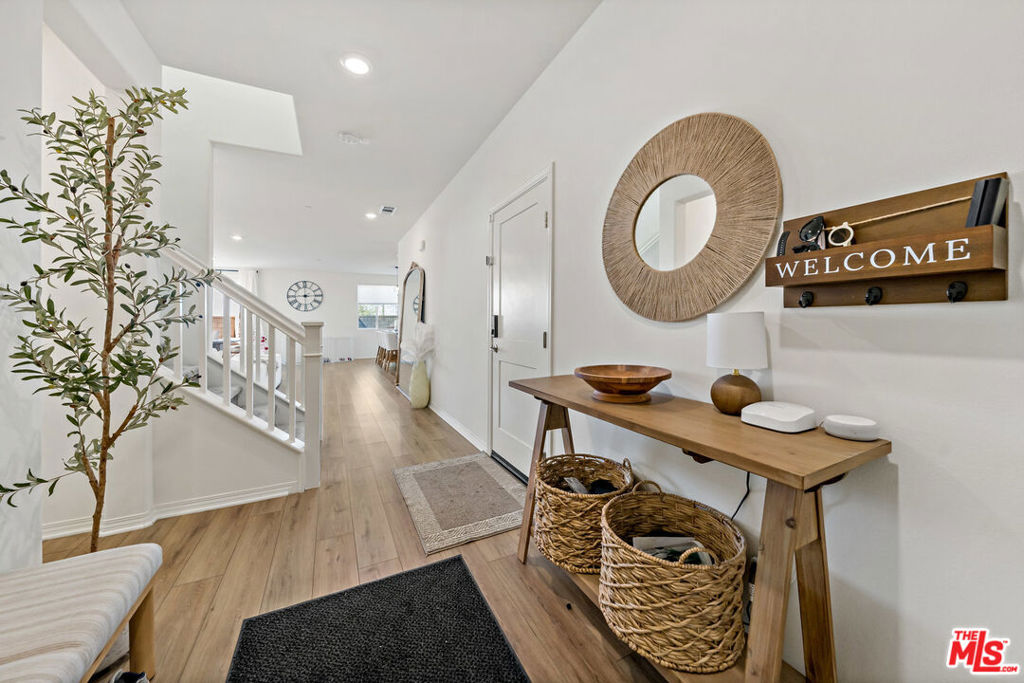Listing by: Wonmin Eric Kim, Coldwell Banker Realty
5 Beds
3 Baths
2,985 SqFt
Active
Welcome to PARKLANE Ontario! This recently built charming home has so much to offer! This modern house has 5 bedrooms and 3 full bathrooms in almost 3,000 square foot space. This house is located at the end of the private and quiet cul-de-sac. Pull in to the extra spacious 3-car-garage, which leads to the open floor space on the main floor, with oversized windows for great natural lights to keep the house bright and light. Chef's favorite kitchen with a good size pantry, quarts countertops, lots of cabinet spaces, and stainless steel kitchen appliances paired with a dining area where 8-12 seating table can comfortably fit, tastefully touched with modern lightings. There's 1 bedroom and 1 full bathroom located on the main floor. Upstairs, the second floor immediately welcomes you into the spacious loft area where lots of entertainment can happen! Primary bedroom boasts a huge walk in closet and beautiful ensuite bathroom which has shower booth, bathtub, dual sink vanity, and an amazing makeup counter. 3 additional bedrooms and 1 full bathroom are strategically placed on the opposite side of the laundry room. Private backyard space, paid-off solar panels, security systems, community park/play area... The list goes on! Additionally, the property is conveniently located near great schools, shopping centers, restaurants, FWY 15, FWY 60, and Ontario International Airport.
Property Details | ||
|---|---|---|
| Price | $939,900 | |
| Bedrooms | 5 | |
| Full Baths | 3 | |
| Half Baths | 0 | |
| Total Baths | 3 | |
| Property Style | Modern | |
| Lot Size Area | 5430 | |
| Lot Size Area Units | Square Feet | |
| Acres | 0.1247 | |
| Property Type | Residential | |
| Sub type | SingleFamilyResidence | |
| MLS Sub type | Single Family Residence | |
| Stories | 2 | |
| Features | Ceiling Fan(s) | |
| Year Built | 2022 | |
| View | Mountain(s) | |
| Heating | Central | |
| Laundry Features | Upper Level | |
| Pool features | None | |
| Parking Description | Garage - Three Door | |
| Parking Spaces | 3 | |
| Garage spaces | 3 | |
| Association Fee | 111 | |
| Association Amenities | Picnic Area,Playground | |
Geographic Data | ||
| Directions | From 15 S, west on Ontario Ranch Rd, left towards south on Haven Ave, right on E Parkview St, left on S Anderson Ave and left on E Garrick St. | |
| County | San Bernardino | |
| Latitude | 33.986073 | |
| Longitude | -117.579283 | |
| Market Area | 681 - Chino | |
Address Information | ||
| Address | 3347 E Garrick Street, Ontario, CA 91762 | |
| Postal Code | 91762 | |
| City | Ontario | |
| State | CA | |
| Country | United States | |
Listing Information | ||
| Listing Office | Coldwell Banker Realty | |
| Listing Agent | Wonmin Eric Kim | |
| Special listing conditions | Standard | |
| Virtual Tour URL | https://www.3347eastgarrick.com/mls/166701471 | |
MLS Information | ||
| Days on market | 0 | |
| MLS Status | Active | |
| Listing Date | Dec 3, 2024 | |
| Listing Last Modified | Dec 4, 2024 | |
| Tax ID | 1073362060000 | |
| MLS Area | 681 - Chino | |
| MLS # | 24469055 | |
This information is believed to be accurate, but without any warranty.


