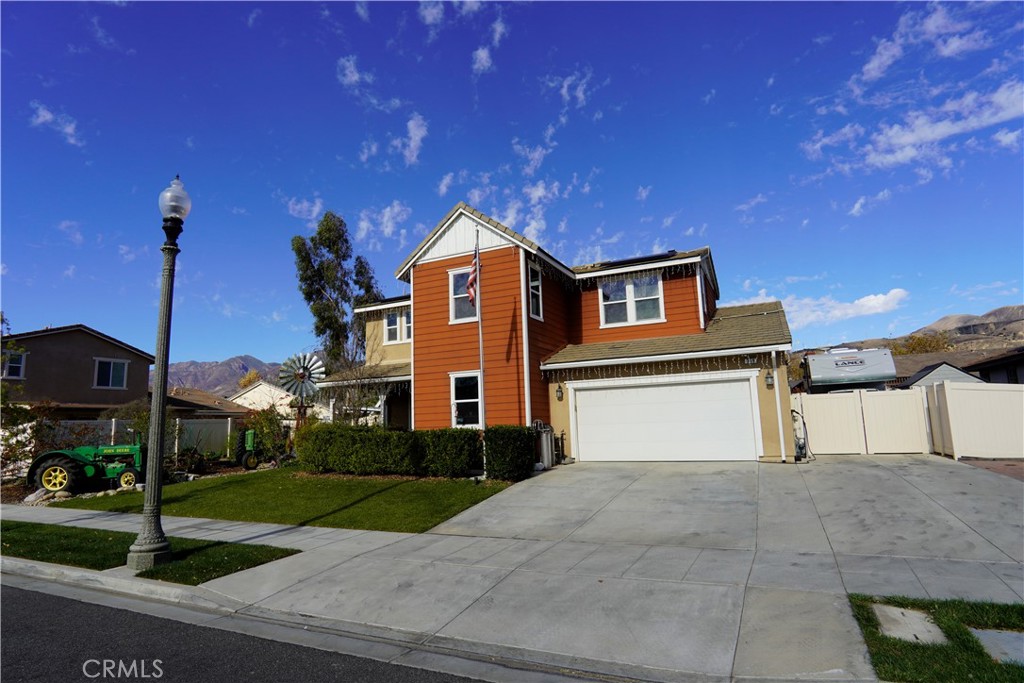Listing by: Michael Troop, Michael Troop, mftroop@yahoo.com
4 Beds
3 Baths
2,734 SqFt
Active
Located in the highly coveted Bridges neighborhood, this beautiful home is sure to awe and inspire you. You'll not only fall in love with the curb-appeal of this charming farmhouse with its cozy porch and friendly windmill, but might just feel like you've found a gardener's dream come true. An abundance of trees and plants, gardens and paths, as well as custom sheds and bridges, a spacious greenhouse and charming koi pond, await you This stunning 4-bedroom, 3-bathroom Smart Home is designed for modern living, blending a spacious open floor plan with state-of-the-art technological amenities. From the moment you step inside, you'll be captivated by the custom accent walls, upscale wood style porcelain tile flooring on the main level mix of hardwood, carpet and linoleum upstairs and recessed lighting throughout. The gourmet kitchen is a chef's delight, featuring stainless steel appliances and sleek granite countertops - creating the perfect space for family meals or entertaining guests. The main level also includes a convenient bedroom and full bathroom, ideal for guests, a home office, or multi-generational living. Upstairs, enjoy breathtaking mountain views and a versatile loft that can serve as extra living space or be converted into an additional bedroom. The dedicated laundry room on this level adds convenience to your daily routine, eliminating the need to carry clothes up and down stairs. Sustainability and efficiency are at the forefront of this home, with an owned 8.5 kwh Tesla solar system to keep utility costs low. The 3-car tandem garage and widened driveway offer ample parking and storage space for all your vehicles in addition RV access side yard. Set on a generous lot just under 10,000 sqft, the backyard is a true oasis. Enjoy the dedicated planter boxes for your gardening needs, along with a lush, landscaped area and a charming patio perfect for al-fresco dining, entertaining, or simply relaxing. Don't miss out on this incredible opportunity to own a home that combines luxury, convenience, and modern living in the heart of Fillmore. Schedule your tour today and experience all that this exceptional property has to offer!
Property Details | ||
|---|---|---|
| Price | $960,000 | |
| Bedrooms | 4 | |
| Full Baths | 3 | |
| Total Baths | 3 | |
| Property Style | Ranch | |
| Lot Size Area | 9147 | |
| Lot Size Area Units | Square Feet | |
| Acres | 0.21 | |
| Property Type | Residential | |
| Sub type | SingleFamilyResidence | |
| MLS Sub type | Single Family Residence | |
| Stories | 2 | |
| Features | Ceiling Fan(s),Granite Counters,High Ceilings,Open Floorplan,Pantry,Recessed Lighting,Storage,Track Lighting | |
| Exterior Features | Barbecue Private,Koi Pond,Rain Gutters,Biking,BLM/National Forest,Curbs,Dog Park,Foothills,Hiking,Gutters,Horse Trails,Park,Mountainous,Stable(s),Rural,Sidewalks,Storm Drains,Street Lights,Suburban | |
| Year Built | 2015 | |
| Subdivision | Other (OTHR) | |
| View | Mountain(s) | |
| Roof | Concrete | |
| Heating | Natural Gas | |
| Foundation | Permanent | |
| Accessibility | 32 Inch Or More Wide Doors,36 Inch Or More Wide Halls,Doors - Swing In,Parking | |
| Lot Description | Front Yard,Garden,Lot 6500-9999,Rectangular Lot,Sprinkler System | |
| Laundry Features | Individual Room | |
| Pool features | None | |
| Parking Description | Concrete,Garage,RV Access/Parking | |
| Parking Spaces | 3 | |
| Garage spaces | 3 | |
| Association Fee | 0 | |
Geographic Data | ||
| Directions | Hwy 126 to Mountainview (south) to Edgewood (West) | |
| County | Ventura | |
| Latitude | 34.395025 | |
| Longitude | -118.908824 | |
| Market Area | VC55 - Fillmore | |
Address Information | ||
| Address | 359 Edgewood Drive, Fillmore, CA 93015 | |
| Postal Code | 93015 | |
| City | Fillmore | |
| State | CA | |
| Country | United States | |
Listing Information | ||
| Listing Office | Michael Troop | |
| Listing Agent | Michael Troop | |
| Listing Agent Phone | mftroop@yahoo.com | |
| Attribution Contact | mftroop@yahoo.com | |
| Compensation Disclaimer | The offer of compensation is made only to participants of the MLS where the listing is filed. | |
| Special listing conditions | Standard | |
| Ownership | None | |
School Information | ||
| District | Fillmore Unified | |
| Middle School | Other | |
| High School | Other | |
MLS Information | ||
| Days on market | 7 | |
| MLS Status | Active | |
| Listing Date | Dec 4, 2024 | |
| Listing Last Modified | Dec 11, 2024 | |
| Tax ID | 0530170145 | |
| MLS Area | VC55 - Fillmore | |
| MLS # | SR24244001 | |
This information is believed to be accurate, but without any warranty.


