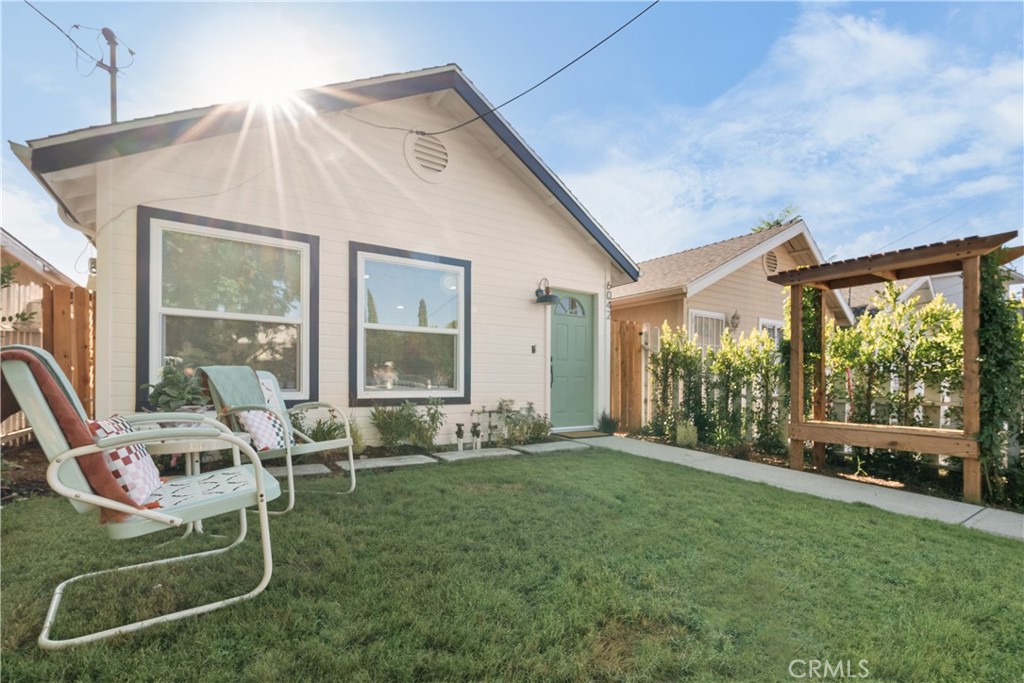Listing by: KEVIN GOLD, SERV CORP, 818-223-1164
3 Beds
3 Baths
1,500 SqFt
Active
Step into this enchanting 3-bedroom, 2.5-bathroom home, perfectly situated in the heart of "The Valley". Spanning 1,509 sq ft, this beautifully renovated property blends classic charm with modern sophistication, offering a serene retreat in the city. The front yard is a private oasis, featuring a lush ficus Greenwall, native landscaping, and a custom pergola bench draped in fragrant honeysuckle. The welcoming front door, enhanced by a Ring security system, opens into a bright and airy living space. Natural light floods the open-concept living room and kitchen, while new double-pane windows with reflective film help keep the interior cool by blocking up to 85% of heat and UV rays. For those cooler evenings, enjoy the ambiance of the eclectic fireplace while maintaining energy efficiency. The custom chef’s kitchen is a true standout, offering ample storage, a butcher block island, and a built-in sink and dishwasher. It’s the perfect space to whip up culinary creations and entertain guests. Down the hall, a laundry closet with hookups and customizable storage leads to the first oversized bedroom, which comfortably fits a king-size bed. This room, with its 1950s-inspired design, exudes a nostalgic charm that will captivate you. The main bathroom is a spa-like escape, designed with a nautical theme. It features a double vanity, a deep soaking tub, and striking tile work that adds a big impression with a simple style. The second bedroom is equally inviting, complete with a powder room, a cozy vanity nook, and beautiful tile flooring that pops with personality. The third bedroom is truly a versatile gem. This expansive 400+ sq ft space, with its private entrance and soaring 13+ ft ceilings, offers endless possibilities. Whether you need a home office, a creative studio, or a guest suite, this room is ready to meet your needs. The custom Murphy bed, which opens to a queen-sized bed with built-in lighting and side tables, allows you to easily transition from work to relaxation. The ensuite bathroom is a work of art, featuring handmade Italian tiles and a fully customized vintage vanity. The rear of the home, accessible from Bonner Street, offers additional privacy with a fully fenced yard and two off-street parking spaces. The outdoor area is perfect for enjoying LA’s beautiful weather, complete with a custom-built picnic table and organic veggie planter boxes—ideal for cultivating your own garden sanctuary.
Property Details | ||
|---|---|---|
| Price | $929,000 | |
| Bedrooms | 3 | |
| Full Baths | 2 | |
| Half Baths | 1 | |
| Total Baths | 3 | |
| Lot Size Area | 2781 | |
| Lot Size Area Units | Square Feet | |
| Acres | 0.0638 | |
| Property Type | Residential | |
| Sub type | SingleFamilyResidence | |
| MLS Sub type | Single Family Residence | |
| Stories | 1 | |
| Exterior Features | Biking,Curbs,Suburban | |
| Year Built | 1991 | |
| View | None | |
| Heating | Central | |
| Accessibility | Doors - Swing In,No Interior Steps | |
| Lot Description | 0-1 Unit/Acre | |
| Laundry Features | Electric Dryer Hookup,Gas Dryer Hookup,In Closet,Inside,Washer Hookup | |
| Pool features | None | |
| Parking Spaces | 0 | |
| Garage spaces | 0 | |
| Association Fee | 0 | |
Geographic Data | ||
| Directions | Oxnard to fair from the 170, take lankershim to Oxnard from 101 | |
| County | Los Angeles | |
| Latitude | 34.180633 | |
| Longitude | -118.3745 | |
| Market Area | NHO - North Hollywood | |
Address Information | ||
| Address | 6042 Fair Ave, North Hollywood, CA 91606 | |
| Postal Code | 91606 | |
| City | North Hollywood | |
| State | CA | |
| Country | United States | |
Listing Information | ||
| Listing Office | SERV CORP | |
| Listing Agent | KEVIN GOLD | |
| Listing Agent Phone | 818-223-1164 | |
| Attribution Contact | 818-223-1164 | |
| Compensation Disclaimer | The offer of compensation is made only to participants of the MLS where the listing is filed. | |
| Special listing conditions | Standard | |
| Ownership | None | |
School Information | ||
| District | Los Angeles Unified | |
| High School | North Hollywood | |
MLS Information | ||
| Days on market | 52 | |
| MLS Status | Active | |
| Listing Date | Aug 22, 2024 | |
| Listing Last Modified | Dec 16, 2024 | |
| Tax ID | 2337005019 | |
| MLS Area | NHO - North Hollywood | |
| MLS # | IV24173668 | |
This information is believed to be accurate, but without any warranty.


