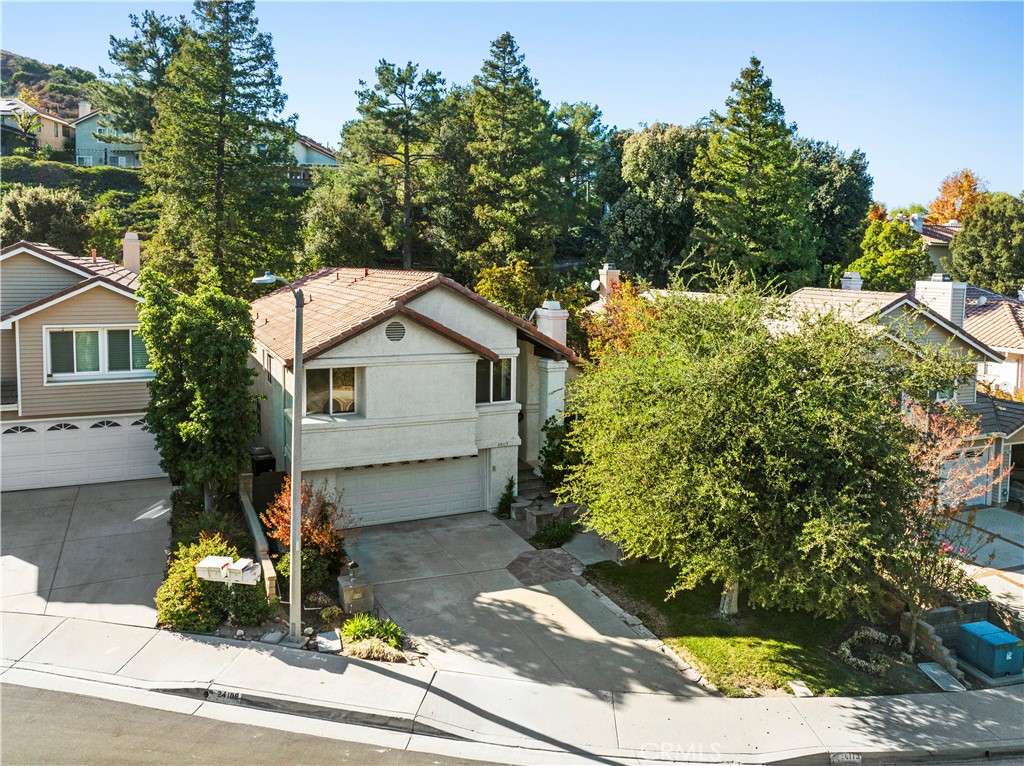Listing by: Kathy Watterson, RE/MAX of Santa Clarita
4 Beds
3 Baths
2,930 SqFt
Active
You''ll love everything this wonderful home has to offer! Tucked away on a quiet cul-de-sac, this 4-bedroom plus loft, 3-bathroom home combines spacious living with numerous upgrades throughout! Newer dual AC and thermostat, newer roof, newer garage door and opener plus copper plumbing! The main level welcomes you with a large formal living room featuring a classic brick fireplace, ideal for relaxing evenings. Adjacent is the formal dining area seamlessly connected to the well-appointed and remodeled kitchen. You'll love the granite countertops, granite backsplash, a center island, stainless steel appliances, plus ample storage with a work desk and eat in area. Step down into the large inviting family room, where a convenient wet bar awaits, perfect for entertaining, complemented by French doors leading out to the yard. Upstairs, a versatile loft space awaits your creative touch as it overlooks the living area below. The spacious primary bedroom offers a retreat area with plenty of natural light, dual closets, an ensuite bathroom with a large soaking tub, separate shower and double sinks. 3 more generously sized bedrooms share a full bathroom featuring a convenient shower/tub combo, perfectly designed to meet your needs. Convenient laundry room as well! Step outside to the private yard surrounded by lush mature trees and landscaping! Enjoy outdoor living with the brick patio for outdoor dining, create a separate lounging retreat on the step up terrace, a large grassy area and savor your own fruit from the peach and plum trees! HOA Amenities include RV Lot, pool/spa, playground, pickleball/tennis courts, and more! This charming home provides a serene retreat while seamlessly blending comfort and convenience!
Property Details | ||
|---|---|---|
| Price | $999,999 | |
| Bedrooms | 4 | |
| Full Baths | 3 | |
| Total Baths | 3 | |
| Lot Size Area | 10668 | |
| Lot Size Area Units | Square Feet | |
| Acres | 0.2449 | |
| Property Type | Residential | |
| Sub type | SingleFamilyResidence | |
| MLS Sub type | Single Family Residence | |
| Stories | 2 | |
| Features | Bar,Ceiling Fan(s),High Ceilings,Open Floorplan | |
| Exterior Features | Curbs,Sidewalks,Street Lights | |
| Year Built | 1984 | |
| Subdivision | Hidden Valley (HDNV) | |
| View | Hills,Park/Greenbelt | |
| Heating | Central | |
| Lot Description | Back Yard,Front Yard | |
| Laundry Features | Individual Room | |
| Pool features | Association | |
| Parking Description | Driveway,Garage | |
| Parking Spaces | 2 | |
| Garage spaces | 2 | |
| Association Fee | 190 | |
| Association Amenities | Pickleball,Pool,Spa/Hot Tub,Picnic Area,Playground,Tennis Court(s),Hiking Trails,Common RV Parking | |
Geographic Data | ||
| Directions | Calgrove to Mentry Dr to Creekside Dr to Clearbank Ln | |
| County | Los Angeles | |
| Latitude | 34.36037 | |
| Longitude | -118.541424 | |
| Market Area | NEW1 - Newhall 1 | |
Address Information | ||
| Address | 24113 Clearbank Lane, Newhall, CA 91321 | |
| Postal Code | 91321 | |
| City | Newhall | |
| State | CA | |
| Country | United States | |
Listing Information | ||
| Listing Office | RE/MAX of Santa Clarita | |
| Listing Agent | Kathy Watterson | |
| Special listing conditions | Standard | |
| Ownership | Planned Development | |
School Information | ||
| District | William S. Hart Union | |
MLS Information | ||
| Days on market | 7 | |
| MLS Status | Active | |
| Listing Date | Dec 4, 2024 | |
| Listing Last Modified | Dec 17, 2024 | |
| Tax ID | 2827044038 | |
| MLS Area | NEW1 - Newhall 1 | |
| MLS # | SR24242778 | |
This information is believed to be accurate, but without any warranty.


