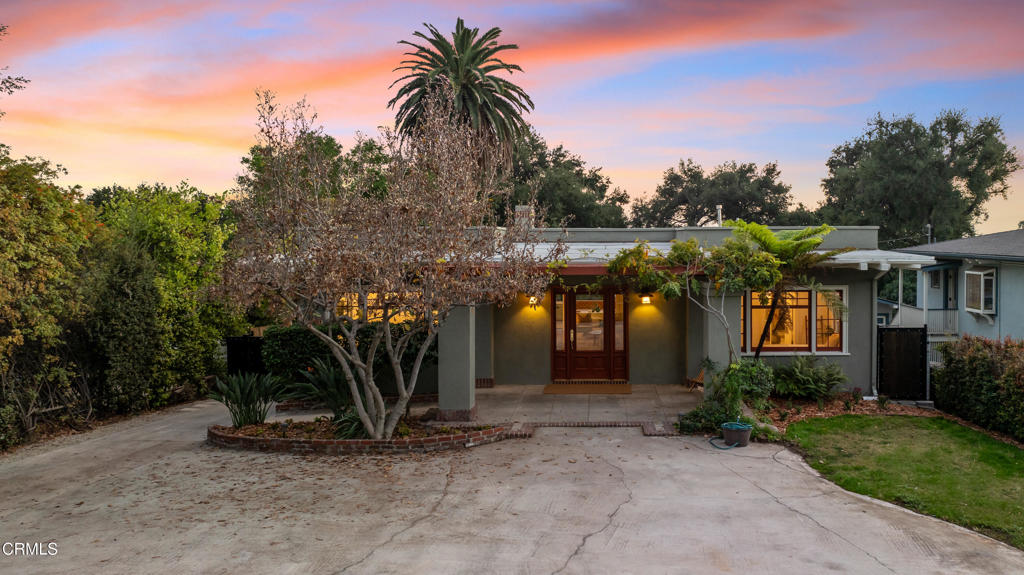Listing by: Steve Haussler, Coldwell Banker Realty, steve@haussler.com
3 Beds
3 Baths
2,375SqFt
Pending
This handsome Craftsman home, built in 1920, is located on a professionally landscaped lot spanning over one-third of an acre. Its light-filled floor plan of approximately 1,920 square feet offers three bedrooms, one and three-quarter baths, spacious living room with fireplace, formal dining room, den and laundry room. The tastefully remodeled kitchen showcases ample custom cabinetry, quartz counters and new stainless appliances, plus an adjacent terrace well suited for outdoor dining. Authentic period details -- hardwood floors, multi-pane wood windows, lath and plaster walls, original built-ins and rich moldings -- are found throughout. Recent upgrades include central heat & air, fresh interior and exterior paint, copper plumbing, 200-amp electrical panel, updated wiring and newer drain lines. In the rear, the park-like yard is a tranquil oasis complete with mature trees, colorful plantings, raised beds and multiple seating areas. Fully fenced and extremely private, this expansive space is perfect for both urban farming and entertaining. There is also a permitted guest unit of more than 450 square feet that features new hardwood floors, private laundry and versatile potential for rental income, extended family quarters or a home office. Here is an unparalleled opportunity to own a beautiful compound in Altadena's sought-after Country Club neighborhood.
Property Details | ||
|---|---|---|
| Price | $1,675,000 | |
| Bedrooms | 3 | |
| Full Baths | 2 | |
| Half Baths | 0 | |
| Total Baths | 3 | |
| Property Style | Craftsman | |
| Lot Size Area | 17109 | |
| Lot Size Area Units | Square Feet | |
| Acres | 0.3928 | |
| Property Type | Residential | |
| Sub type | SingleFamilyResidence | |
| MLS Sub type | Single Family Residence | |
| Stories | 2 | |
| Features | Built-in Features,Stone Counters,Copper Plumbing Full,Balcony,Recessed Lighting,Open Floorplan,Crown Molding | |
| Exterior Features | Rain Gutters,Balcony,Foothills | |
| Year Built | 1920 | |
| View | Mountain(s) | |
| Roof | Flat | |
| Heating | Forced Air | |
| Foundation | Slab,Raised | |
| Lot Description | Back Yard,Garden,Lot 10000-19999 Sqft,Level,Landscaped,Lawn,Front Yard | |
| Laundry Features | Individual Room,Dryer Included,Washer Included,See Remarks | |
| Pool features | None | |
| Parking Description | Concrete,Driveway | |
| Parking Spaces | 0 | |
| Garage spaces | 0 | |
Geographic Data | ||
| Directions | Located on the south side of Altadena Drive between Maiden Lane and Holliston Avenue | |
| County | Los Angeles | |
| Latitude | 34.189871 | |
| Longitude | -118.127084 | |
| Market Area | 604 - Altadena | |
Address Information | ||
| Address | 1144 E Altadena Drive, Altadena, CA 91001 | |
| Postal Code | 91001 | |
| City | Altadena | |
| State | CA | |
| Country | United States | |
Listing Information | ||
| Listing Office | Coldwell Banker Realty | |
| Listing Agent | Steve Haussler | |
| Listing Agent Phone | steve@haussler.com | |
| Attribution Contact | steve@haussler.com | |
| Compensation Disclaimer | The offer of compensation is made only to participants of the MLS where the listing is filed. | |
| Special listing conditions | Standard | |
| Ownership | None | |
| Virtual Tour URL | https://my.matterport.com/show/?m=9xdvt8f9nHf&mls=1 | |
MLS Information | ||
| Days on market | 15 | |
| MLS Status | Pending | |
| Listing Date | Dec 4, 2024 | |
| Listing Last Modified | Jan 21, 2025 | |
| Tax ID | 5846005036 | |
| MLS Area | 604 - Altadena | |
| MLS # | P1-20130 | |
This information is believed to be accurate, but without any warranty.


