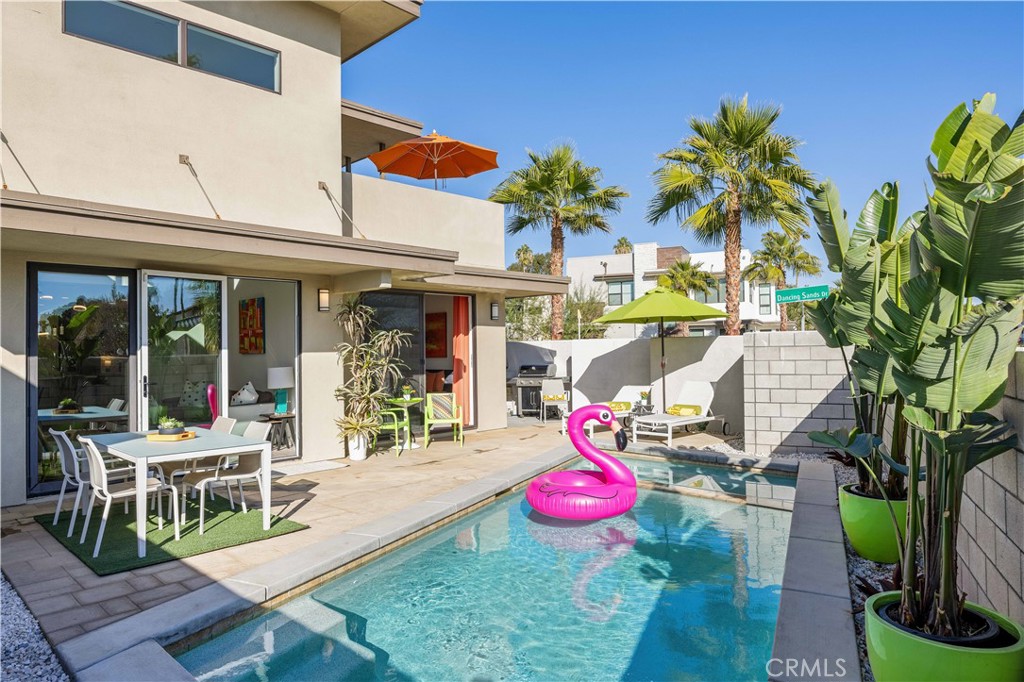Listing by: Rhonda Scott, Coldwell Banker Realty, 949-229-5889
3 Beds
3 Baths
2,029 SqFt
Active
Nestled on a prime corner lot within the sought-after Vibe community, this exceptional sunlit 3-bedroom, 3-bath residence is a masterpiece of privacy, sophistication, and awe-inspiring mountain views. The home’s open-concept layout showcases a modern gourmet kitchen adorned with sleek quartz countertops, a large center island, and top-of-the-line stainless steel appliances. This culinary hub flows effortlessly into the spacious living area, creating the perfect setting for both intimate gatherings and grand entertaining. Expansive fully retractable folding doors blur the line between indoor and outdoor living, revealing a backyard retreat featuring a sparkling pool, a spa enhanced with extra jets, and a fully-equipped BBQ area ideal for alfresco dining. The outdoor space is complemented by ample seating areas for relaxation and entertaining, all framed by stunning natural vistas. The main-floor primary suite offers a serene sanctuary, complete with a spa-inspired bathroom featuring dual vanities, a walk-in shower, and a soaking tub, as well as a generous walk-in closet. Also on the main level is a versatile third bedroom that can be used as a gym or office, a chic guest bathroom, and a well-appointed laundry room for ultimate convenience. Upstairs, a loft with a bird’s-eye view of the living space below opens onto a private balcony, where guests can unwind while taking in panoramic mountain views. This floor also includes a secondary primary ensuite bedroom, offering a luxurious retreat with its own sense of seclusion—perfect for hosting guests. Modern efficiency meets convenience with 15 owned solar panels, delivering sustainable energy savings. The vibrant Vibe community enhances the lifestyle further with amenities such as two dog parks, a stylish clubhouse featuring a large pool and spa, EV charging stations, and bocce ball courts, all designed to foster connection and recreation.
Property Details | ||
|---|---|---|
| Price | $999,000 | |
| Bedrooms | 3 | |
| Full Baths | 3 | |
| Total Baths | 3 | |
| Property Style | Contemporary | |
| Lot Size Area | 0 | |
| Lot Size Area Units | Square Feet | |
| Acres | 0 | |
| Property Type | Residential | |
| Sub type | Condominium | |
| MLS Sub type | Condominium | |
| Stories | 2 | |
| Features | Balcony,Built-in Features,Ceiling Fan(s),Copper Plumbing Full,High Ceilings,Home Automation System,Living Room Deck Attached,Open Floorplan,Pantry,Recessed Lighting,Two Story Ceilings | |
| Exterior Features | Dog Park | |
| Year Built | 2019 | |
| Subdivision | Central Palm Springs (33215) | |
| View | Mountain(s) | |
| Heating | Central | |
| Foundation | Combination | |
| Accessibility | None | |
| Laundry Features | Individual Room,Inside | |
| Pool features | Private,Community,In Ground | |
| Parking Description | Garage,Garage Door Opener,On Site,Parking Space | |
| Parking Spaces | 2 | |
| Garage spaces | 2 | |
| Association Fee | 471 | |
| Association Amenities | Pool,Spa/Hot Tub,Fire Pit,Barbecue,Dog Park,Bocce Ball Court,Clubhouse,Maintenance Grounds,Trash | |
Geographic Data | ||
| Directions | Baristo to Vibe to Sunrise Sonata | |
| County | Riverside | |
| Latitude | 33.822365 | |
| Longitude | -116.515297 | |
| Market Area | 332 - Central Palm Springs | |
Address Information | ||
| Address | 2743 Sunrise Sonata Lane, Palm Springs, CA 92262 | |
| Postal Code | 92262 | |
| City | Palm Springs | |
| State | CA | |
| Country | United States | |
Listing Information | ||
| Listing Office | Coldwell Banker Realty | |
| Listing Agent | Rhonda Scott | |
| Listing Agent Phone | 949-229-5889 | |
| Attribution Contact | 949-229-5889 | |
| Compensation Disclaimer | The offer of compensation is made only to participants of the MLS where the listing is filed. | |
| Special listing conditions | Standard | |
| Ownership | Condominium | |
| Virtual Tour URL | https://www.wellcomemat.com/mls/54fbb02922281lu9q | |
School Information | ||
| District | Palm Springs Unified | |
MLS Information | ||
| Days on market | 13 | |
| MLS Status | Active | |
| Listing Date | Dec 4, 2024 | |
| Listing Last Modified | Dec 17, 2024 | |
| Tax ID | 502601032 | |
| MLS Area | 332 - Central Palm Springs | |
| MLS # | OC24242998 | |
This information is believed to be accurate, but without any warranty.


