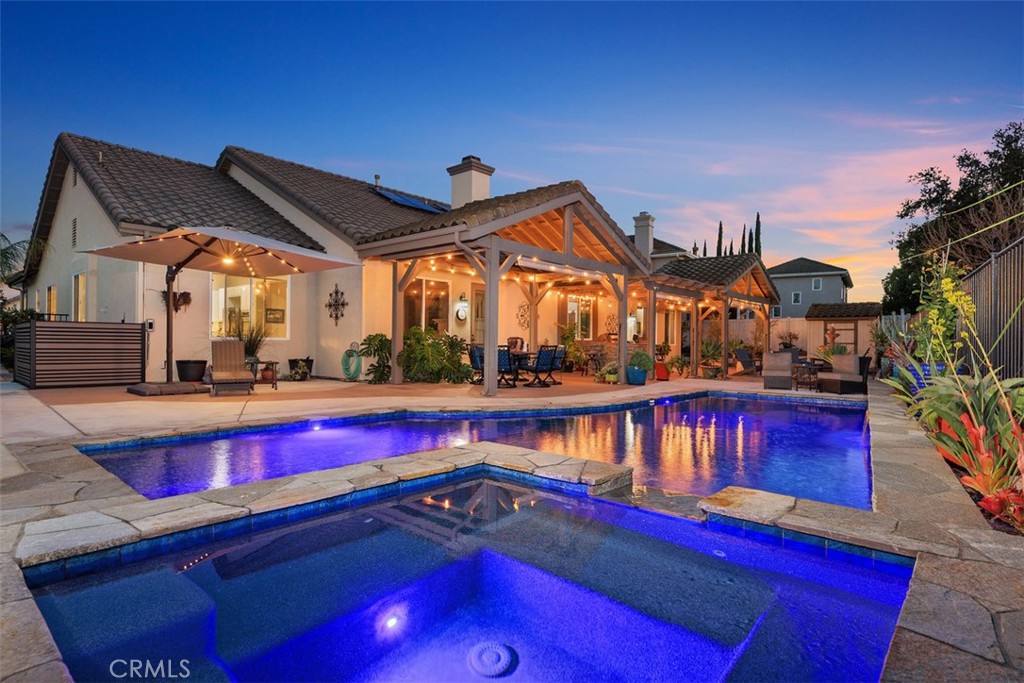Listing by: Kelly Galvin, CENTURY 21 Affiliated, 949-997-3099
3 Beds
3 Baths
2,826 SqFt
Active
Discover serene living at 2127 Kirkcaldy Rd., a beautifully maintained single-level home in the peaceful gated community of PepperTree Park. With its gorgeous curb appeal and meticulously landscaped exterior, this home is a true standout. Inside, the spacious open floor plan is bathed in natural light and enhanced by recessed lighting throughout and high ceilings. At the heart of the home is a chef’s dream kitchen, complete with a large center island, brand-new granite countertops, a walk-in pantry, double ovens, gas cooktop, and ample counter space, all flowing seamlessly into a bright and inviting living room. This home prioritizes energy efficiency with a seller-owned solar system and a thermostatically controlled attic fan designed to significantly reduce cooling costs. Additionally, it offers a spacious stand-up attic with electrical access and a convenient ladder. The home includes a residential sprinkler system and an exterior alarm bell, providing added functionality and peace of mind. The outdoor spaces are equally impressive, offering a newly installed state-of-the-art ion pool and jacuzzi with cascading waterfalls, complemented by an entertainer’s backyard featuring a built-in BBQ, fire pit, multiple lounging areas, and drought-tolerant plants and trees. The property also includes a new energy-efficient computer-controlled sprinkler system, numerous fruit trees, a storage shed, and lush landscaping—perfect for gatherings or peaceful relaxation. The luxurious primary suite provides a private retreat with backyard access and a spa-like ensuite remodeled to include stunning granite countertops, a spacious walk-in shower with dual showerheads, and an oversized walk-in closet. Additional features of this thoughtfully designed home include three bedrooms plus an office, upgraded flooring throughout, and a spacious two-car garage with epoxy flooring. The community further enhances the appeal with a host of amenities, including a sprawling grassy area, playground, multiple picnic tables, and convenient barbecue grills, providing the perfect setting for outdoor enjoyment.
Property Details | ||
|---|---|---|
| Price | $1,215,000 | |
| Bedrooms | 3 | |
| Full Baths | 2 | |
| Half Baths | 1 | |
| Total Baths | 3 | |
| Lot Size Area | 15788 | |
| Lot Size Area Units | Square Feet | |
| Acres | 0.3624 | |
| Property Type | Residential | |
| Sub type | SingleFamilyResidence | |
| MLS Sub type | Single Family Residence | |
| Stories | 1 | |
| Features | Built-in Features,Ceiling Fan(s),Granite Counters,High Ceilings,Open Floorplan,Pantry,Pull Down Stairs to Attic,Recessed Lighting,Wired for Sound | |
| Exterior Features | Lighting,Curbs,Park,Sidewalks,Street Lights,Suburban | |
| Year Built | 2001 | |
| Subdivision | Fallbrook | |
| View | Hills | |
| Heating | Central,Fireplace(s) | |
| Accessibility | No Interior Steps | |
| Lot Description | Back Yard,Front Yard,Lawn,Sprinkler System,Yard | |
| Laundry Features | Individual Room,Inside | |
| Pool features | Private,In Ground | |
| Parking Description | Direct Garage Access,Driveway,Paved,Garage | |
| Parking Spaces | 2 | |
| Garage spaces | 2 | |
| Association Fee | 265 | |
| Association Amenities | Barbecue,Outdoor Cooking Area,Picnic Area,Playground,Controlled Access | |
Geographic Data | ||
| Directions | CA-76 E, (L) S Mission Rd, (R) Sterling Bridge, (R) Inverlochy Dr, (R) Kirkcaldy Rd. | |
| County | San Diego | |
| Latitude | 33.353284 | |
| Longitude | -117.241943 | |
| Market Area | 92028 - Fallbrook | |
Address Information | ||
| Address | 2127 Kirkcaldy Road, Fallbrook, CA 92028 | |
| Postal Code | 92028 | |
| City | Fallbrook | |
| State | CA | |
| Country | United States | |
Listing Information | ||
| Listing Office | CENTURY 21 Affiliated | |
| Listing Agent | Kelly Galvin | |
| Listing Agent Phone | 949-997-3099 | |
| Attribution Contact | 949-997-3099 | |
| Compensation Disclaimer | The offer of compensation is made only to participants of the MLS where the listing is filed. | |
| Special listing conditions | Standard | |
| Ownership | Planned Development | |
| Virtual Tour URL | https://tours.previewfirst.com/ml/147999 | |
School Information | ||
| District | Fallbrook Union | |
| Elementary School | Live Oak | |
| High School | Fallbrook | |
MLS Information | ||
| Days on market | 14 | |
| MLS Status | Active | |
| Listing Date | Dec 5, 2024 | |
| Listing Last Modified | Dec 19, 2024 | |
| Tax ID | 1065210100 | |
| MLS Area | 92028 - Fallbrook | |
| MLS # | OC24245021 | |
This information is believed to be accurate, but without any warranty.


