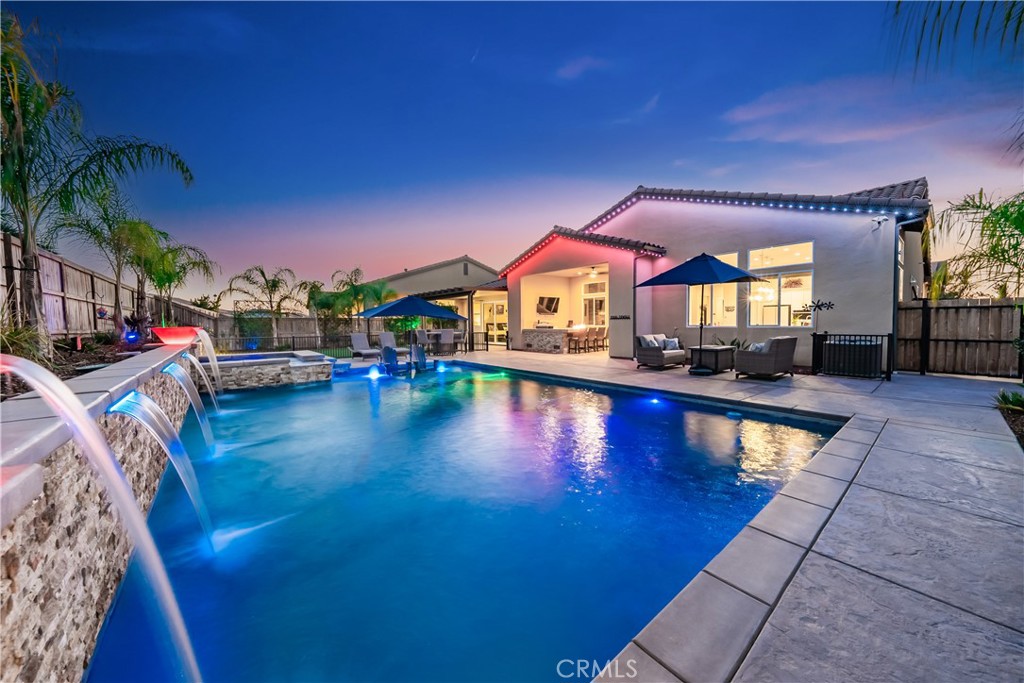Listing by: Robert Mitchell, LPT Realty, Inc, 559-250-3442
4 Beds
3 Baths
2,782SqFt
Active
PRICE REDUCED!! Luxury Living Awaits in this Exquisite Custom home, in the highly sought-after Riverstone development! Step into the epitome of elegance & comfort with this gorgeous 4-bed, 2.5-bath home with an open great room, living room & a bonus room/ game room/ office! Designed with every luxury in mind, this home offers a flowing, open floor plan filled with upgrades that redefine modern living. From the moment you arrive, you'll be captivated by the beautifully manicured, low-maintenance landscaping with artificial turf in both the front and back yards, complemented by Jellyfish exterior eve lighting that adds a sophisticated touch to any evening. Inside, you'll find automatic blinds in the main living area, for effortless convenience, & an immaculate epoxy-finished garage floor complete with built-in cabinetry for sleek storage solutions. The backyard truly steals the show! A breathtaking custom pool, complete with mesmerizing water features and custom lighting, sets the stage for endless summer nights. Entertain like never before with your very own outdoor kitchen, featuring a built-in BBQ, Traeger grill, multiple fire pits & a custom patio cover a true outdoor oasis designed for the most discerning host. This home is not only luxurious but also energy-efficient, thanks to its OWNED 8.3kW SOLAR SYSTEM ensuring that your utilities stay as low as your stress levels. This is more than a home it's a lifestyle. Every inch of this property has been meticulously upgraded! MUST SEE!
Property Details | ||
|---|---|---|
| Price | $898,500 | |
| Bedrooms | 4 | |
| Full Baths | 2 | |
| Half Baths | 1 | |
| Total Baths | 3 | |
| Lot Size Area | 9583 | |
| Lot Size Area Units | Square Feet | |
| Acres | 0.22 | |
| Property Type | Residential | |
| Sub type | SingleFamilyResidence | |
| MLS Sub type | Single Family Residence | |
| Stories | 1 | |
| Features | Ceiling Fan(s),Granite Counters,Pantry | |
| Exterior Features | Lighting,Sidewalks | |
| Year Built | 2022 | |
| View | Neighborhood | |
| Roof | Tile | |
| Heating | Central,Fireplace(s) | |
| Foundation | Slab | |
| Lot Description | Back Yard,Front Yard,Landscaped | |
| Laundry Features | Inside | |
| Pool features | Private,Community | |
| Parking Description | Driveway,Garage | |
| Parking Spaces | 2 | |
| Garage spaces | 2 | |
| Association Fee | 124 | |
| Association Amenities | Pool,Spa/Hot Tub,Playground,Gym/Ex Room,Clubhouse | |
Geographic Data | ||
| Directions | Ave 12 & Riverstone Blvd, continue straight to 2nd round-about onto Root Creek Pkwy turning right, turn right onto Mission Dr, turn right onto Highland Rd then to address | |
| County | Madera | |
| Latitude | 36.911141 | |
| Longitude | -119.810953 | |
Address Information | ||
| Address | 982 Highland Rd. W, Madera, CA 93636 | |
| Postal Code | 93636 | |
| City | Madera | |
| State | CA | |
| Country | United States | |
Listing Information | ||
| Listing Office | LPT Realty, Inc | |
| Listing Agent | Robert Mitchell | |
| Listing Agent Phone | 559-250-3442 | |
| Attribution Contact | 559-250-3442 | |
| Compensation Disclaimer | The offer of compensation is made only to participants of the MLS where the listing is filed. | |
| Special listing conditions | Standard | |
| Ownership | None | |
School Information | ||
| District | Golden Valley Unified | |
MLS Information | ||
| Days on market | 55 | |
| MLS Status | Active | |
| Listing Date | Dec 5, 2024 | |
| Listing Last Modified | Jan 29, 2025 | |
| Tax ID | 080221015000 | |
| MLS # | FR24245104 | |
This information is believed to be accurate, but without any warranty.


