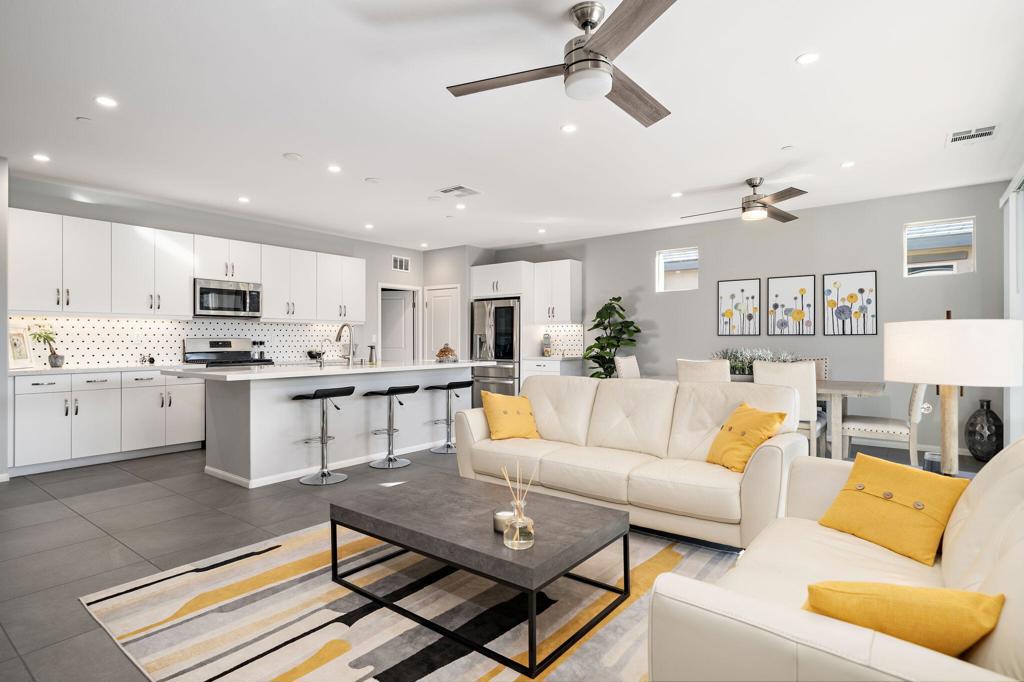Listing by: John Miller, Bennion Deville Homes
2 Beds
2 Baths
1,622SqFt
Pending
Discover refined living in this exquisite Trilogy Polo Club home, perfectly situated on a corner lot with stunning mountain and sunset views. This beautifully designed Affirm plan offers 1,622 square feet of thoughtfully appointed living space, featuring 2 bedrooms, 2 bathrooms, and a versatile den/office that can serve as a third bedroom. Enhanced with wrought iron fencing and mature hedging for ultimate privacy, the property boasts a host of premium upgrades, including a water purification system, tankless water heater, custom garage door, wall-length garage storage cabinetry, and large interior tile flooring. The open-concept layout includes a dining area adjacent to a chef's kitchen equipped with quartz countertops, stainless steel appliances, a prep island, white cabinetry with brushed nickel hardware, and a custom tile backsplash. The primary suite offers a luxurious retreat with an en suite bath featuring dual vanities, upgraded countertops, a spacious tiled shower enclosure, and a walk-in closet. The guest quarters, offering privacy and comfort, include a full bath with a shower-over-tub configuration. Transition seamlessly to outdoor living through an expansive slider leading to a covered patio with a drop-down shade, multiple paver decks, and lush landscaping. Located just a short distance from community amenities and a charming restaurant, this home offers the perfect blend of elegance and convenience in a vibrant community.
Property Details | ||
|---|---|---|
| Price | $659,000 | |
| Bedrooms | 2 | |
| Full Baths | 2 | |
| Half Baths | 0 | |
| Total Baths | 2 | |
| Lot Size Area | 6473 | |
| Lot Size Area Units | Square Feet | |
| Acres | 0.1486 | |
| Property Type | Residential | |
| Sub type | SingleFamilyResidence | |
| MLS Sub type | Single Family Residence | |
| Stories | 1 | |
| Features | High Ceilings,Recessed Lighting,Open Floorplan | |
| Year Built | 2019 | |
| Subdivision | Trilogy Polo Club | |
| View | Desert,Mountain(s) | |
| Roof | Tile | |
| Heating | Central,Natural Gas | |
| Foundation | Slab | |
| Lot Description | Back Yard,Paved,Landscaped,Front Yard,Corner Lot,Sprinkler System,Planned Unit Development | |
| Laundry Features | Individual Room | |
| Parking Description | Side by Side,Garage Door Opener,Direct Garage Access | |
| Parking Spaces | 2 | |
| Garage spaces | 2 | |
| Association Fee | 245 | |
| Association Amenities | Bocce Ball Court,Tennis Court(s),Sport Court,Management,Meeting Room,Gym/Ex Room,Clubhouse,Banquet Facilities,Clubhouse Paid,Security,Concierge | |
Geographic Data | ||
| Directions | Thru main gate and take Polo Club all the way to just before the back gate, turn left onto Hidden Acres Way then right onto Monterey Canyon, home up on the left. Cross Street: Avenue 52 / Polo Club Drive. | |
| County | Riverside | |
| Latitude | 33.681545 | |
| Longitude | -116.21848 | |
| Market Area | 314 - Indio South of East Valley | |
Address Information | ||
| Address | 50515 Monterey Canyon Drive, Indio, CA 92201 | |
| Postal Code | 92201 | |
| City | Indio | |
| State | CA | |
| Country | United States | |
Listing Information | ||
| Listing Office | Bennion Deville Homes | |
| Listing Agent | John Miller | |
| Special listing conditions | Standard | |
| Virtual Tour URL | https://www.youtube.com/watch?v=s4XxbENw7Bs | |
MLS Information | ||
| Days on market | 49 | |
| MLS Status | Pending | |
| Listing Date | Dec 5, 2024 | |
| Listing Last Modified | Jan 23, 2025 | |
| Tax ID | 779530008 | |
| MLS Area | 314 - Indio South of East Valley | |
| MLS # | 219120962DA | |
This information is believed to be accurate, but without any warranty.


