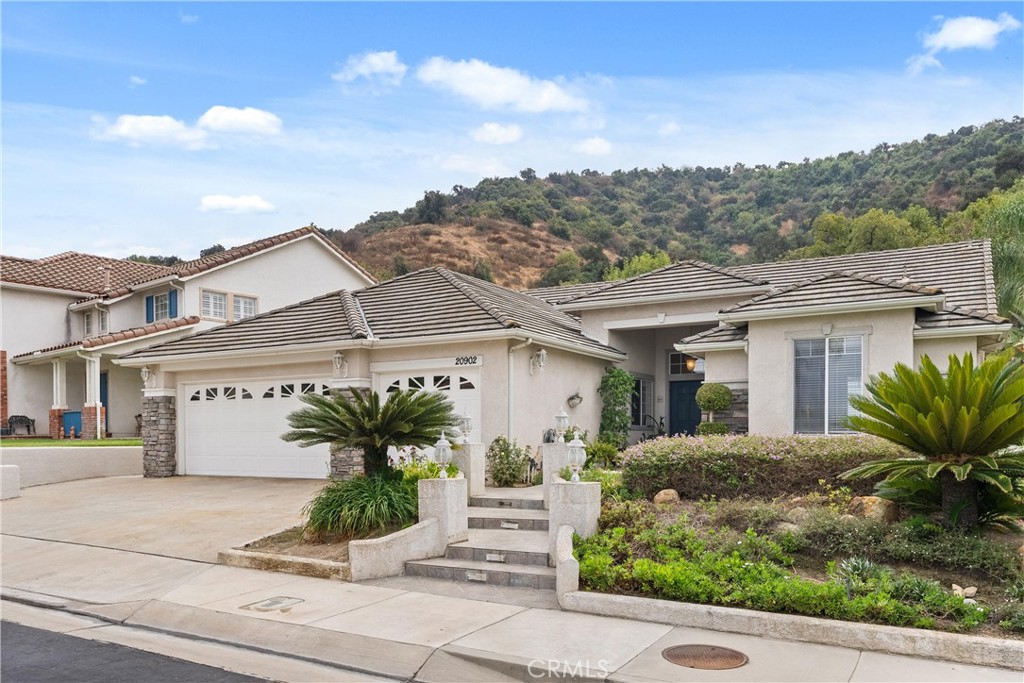Listing by: Robert Van Der Goes, Seven Gables Real Estate, 714-305-2050
4 Beds
3 Baths
2,400 SqFt
Active
Discover unparalleled luxury and family comfort in this stunning single-story home, nestled within the prestigious Les Maisons guard-gated community. Set on an expansive 17,987 square foot lot, this home offers a perfect blend of seclusion, elegance, and warmth, designed for creating lifelong memories. Positioned on a serene cul-de-sac, it provides ultimate privacy and tranquility, with breathtaking views of the surrounding hills and distant mountains as a picturesque backdrop. Inside, the home is a masterpiece of thoughtful design and functionality, offering an expansive floor plan perfect for both grand entertaining and intimate gatherings. Upon entry, you’re welcomed by an elegant double-door foyer, vaulted ceilings, and striking 18-inch custom tile flooring. The living room flows seamlessly into the formal dining room, both bathed in natural light with stunning views of the backyard. The remodeled kitchen is a chef’s dream, featuring modern appliances, updated cabinetry, a chic glass tile backsplash, and new countertops, along with a functional center island. A bright breakfast nook, open to the family room, is ideal for casual meals or dinner parties. Dual-pane windows and a bright solarium infuse the home with natural light, creating a warm and welcoming atmosphere. The lavish master suite features vaulted ceilings, French doors leading to the solarium, and a luxurious ensuite bathroom complete with dual sinks, a separate tub and shower, and a spacious walk-in closet with organizers. This home offers 2,400 square feet of living space, including 3 generously sized bedrooms plus a home office or 4th bedroom, and 3 full bathrooms all on a single, step-free level. The backyard is an entertainer's delight with a large solarium, a covered gazebo, a hardscaped patio, and magnificent nature views—ideal for hosting gatherings or enjoying peaceful moments. Upgraded features include a newer HVAC system and water heater, direct access to the 3-car garage via the laundry room (complete with a wash sink), bullnose corner walls, custom rain gutters, a durable tile roof, and an elegant built-in home office with shelving. This is your chance to enjoy your own slice of paradise in the exclusive Les Maisons community.
Property Details | ||
|---|---|---|
| Price | $1,250,000 | |
| Bedrooms | 4 | |
| Full Baths | 3 | |
| Total Baths | 3 | |
| Lot Size Area | 17987 | |
| Lot Size Area Units | Square Feet | |
| Acres | 0.4129 | |
| Property Type | Residential | |
| Sub type | SingleFamilyResidence | |
| MLS Sub type | Single Family Residence | |
| Stories | 1 | |
| Features | Cathedral Ceiling(s),Copper Plumbing Full,High Ceilings,Open Floorplan,Pantry,Quartz Counters,Recessed Lighting,Stone Counters | |
| Exterior Features | Rain Gutters,Curbs,Sidewalks,Street Lights | |
| Year Built | 1998 | |
| View | City Lights,Hills,Mountain(s),Neighborhood,Trees/Woods | |
| Roof | Tile | |
| Heating | Central | |
| Foundation | Slab | |
| Accessibility | No Interior Steps | |
| Lot Description | 0-1 Unit/Acre,Back Yard,Cul-De-Sac,Front Yard,Landscaped,Lawn,Lot 10000-19999 Sqft,Irregular Lot,Sprinkler System,Sprinklers In Front,Sprinklers In Rear,Sprinklers On Side,Treed Lot,Walkstreet,Yard | |
| Laundry Features | Gas & Electric Dryer Hookup,Individual Room,Inside,Washer Hookup | |
| Pool features | None | |
| Parking Description | Direct Garage Access,Driveway,Concrete,Driveway Up Slope From Street,Garage,Garage Faces Front,Garage - Two Door,Garage Door Opener | |
| Parking Spaces | 3 | |
| Garage spaces | 3 | |
| Association Fee | 288 | |
| Association Amenities | Guard | |
Geographic Data | ||
| Directions | Holt and Garvey | |
| County | Los Angeles | |
| Latitude | 34.062095 | |
| Longitude | -117.848851 | |
| Market Area | 614 - Covina | |
Address Information | ||
| Address | 20902 Broken Bit Drive, Covina, CA 91724 | |
| Postal Code | 91724 | |
| City | Covina | |
| State | CA | |
| Country | United States | |
Listing Information | ||
| Listing Office | Seven Gables Real Estate | |
| Listing Agent | Robert Van Der Goes | |
| Listing Agent Phone | 714-305-2050 | |
| Attribution Contact | 714-305-2050 | |
| Compensation Disclaimer | The offer of compensation is made only to participants of the MLS where the listing is filed. | |
| Special listing conditions | Standard,Trust | |
| Ownership | None | |
| Virtual Tour URL | https://wymangentry.hd.pics/20902-Broken-Bit-Dr/idx | |
School Information | ||
| District | Covina Valley Unified | |
MLS Information | ||
| Days on market | 8 | |
| MLS Status | Active | |
| Listing Date | Dec 7, 2024 | |
| Listing Last Modified | Dec 15, 2024 | |
| Tax ID | 8710019054 | |
| MLS Area | 614 - Covina | |
| MLS # | OC24245644 | |
This information is believed to be accurate, but without any warranty.


