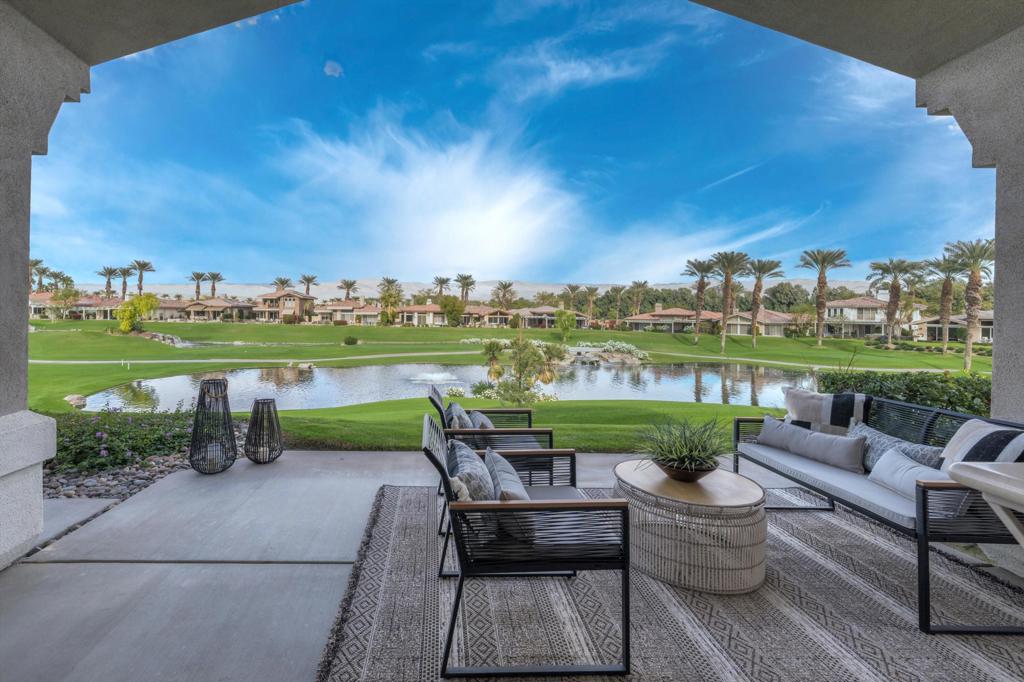Listing by: Bespoke Real Estate Group, Equity Union
3 Beds
4 Baths
2,182SqFt
Active
Located within prestigious Indian Ridge Country Club this home offers a luxurious retreat with breathtaking views and modern updates. Nestled within this sought-after community, the home enjoys a prime elevated location overlooking the lush 4th hole of the Grove Course, a serene lake with waterfalls and the stunning backdrop of the Chocolate Mountains framed by clusters of palms. Home has been tastefully updated to blend contemporary style with timeless elegance. Inside, the open-concept floor plan offers 3 bedrooms, 3.5 bathrooms, high ceilings, an abundance of natural light, and seamless indoor-outdoor living spaces. The eat-in kitchen features upgraded appliances, custom painted cabinetry, quartz countertops, artful backsplash and stunning views! The Spacious living room opens to an expansive patio and has a stacked stone fireplace, bar and opens to the dining room and close to the redesigned designer powder bath. The primary suite provides a luxurious escape with a private patio, a spa-like bathroom, and a walk-in closet. 2 Additional bedroom suites offer comfort and flexibility for guests and one is a flexible home office with a Murphy Bed. HOA includes very close Community pool, dog park, all Landscaping, exterior painting, roof maintenance, trash, internet, cable & pest control. Optional Membership amenities offer 2 Golf Courses, fitness center, spa, pickleball & tennis, dining and events, making it an ideal setting for those seeking an active and vibrant lifestyle.
Property Details | ||
|---|---|---|
| Price | $1,088,000 | |
| Bedrooms | 3 | |
| Full Baths | 3 | |
| Half Baths | 1 | |
| Total Baths | 4 | |
| Lot Size Area | 3049 | |
| Lot Size Area Units | Square Feet | |
| Acres | 0.07 | |
| Property Type | Residential | |
| Sub type | Condominium | |
| MLS Sub type | Condominium | |
| Stories | 1 | |
| Exterior Features | Golf | |
| Year Built | 1995 | |
| Subdivision | Indian Ridge | |
| View | Golf Course,Pond,Panoramic,Mountain(s),Lake | |
| Heating | Central,Fireplace(s) | |
| Lot Description | Sprinklers Timer,Planned Unit Development | |
| Laundry Features | Individual Room | |
| Pool features | In Ground,Community | |
| Parking Description | Side by Side | |
| Parking Spaces | 2 | |
| Garage spaces | 2 | |
| Association Fee | 968348 | |
| Association Amenities | Controlled Access,Management,Maintenance Grounds,Trash,Insurance,Cable TV | |
Geographic Data | ||
| Directions | Enter Main Gate from Country Club, go straight take a left on Red Arrow Trail, right onto Desert Holly Dr., home will be on your left. Cross Street: Country Club. | |
| County | Riverside | |
| Latitude | 33.752818 | |
| Longitude | -116.323278 | |
| Market Area | 324 - East Palm Desert | |
Address Information | ||
| Address | 502 Desert Holly Drive, Palm Desert, CA 92211 | |
| Postal Code | 92211 | |
| City | Palm Desert | |
| State | CA | |
| Country | United States | |
Listing Information | ||
| Listing Office | Equity Union | |
| Listing Agent | Bespoke Real Estate Group | |
| Special listing conditions | Standard | |
MLS Information | ||
| Days on market | 52 | |
| MLS Status | Active | |
| Listing Date | Dec 6, 2024 | |
| Listing Last Modified | Jan 27, 2025 | |
| Tax ID | 632515010 | |
| MLS Area | 324 - East Palm Desert | |
| MLS # | 219121016DA | |
This information is believed to be accurate, but without any warranty.


