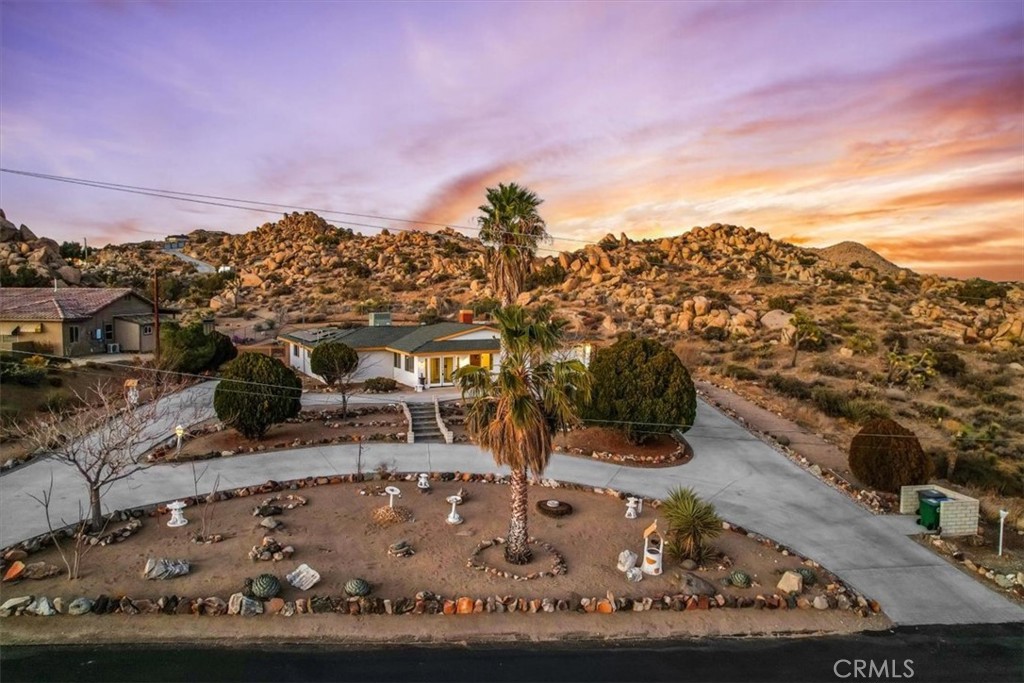Listing by: Lynee LaVoie, Cherie Miller & Associates, 760-401-3372
2 Beds
2 Baths
1,534SqFt
Pending
Discover your dream home in the coveted area of Western Hills Estates, a serene retreat that perfectly blends retro charm with modern comforts. Built in 1965, this unique property spans 1,534 square feet and sits on an expansive 0.4-acre lot, providing plenty of space for outdoor activities or landscaping aspirations. As you step inside, you'll be greeted by a warm, inviting ambiance, highlighted by a classic wood-burning fireplace that serves as the heart of the living area. The built-in bookshelf adds a touch of elegance and provides ample storage for your literary treasures. The enclosed entry offers privacy and a welcoming atmosphere for guests. This home features two spacious bedrooms and 1.5 baths, ensuring comfort and convenience for residents and visitors alike. The large bonus room presents a versatile space that can be tailored to your needs, whether it’s a home office, art studio, or playroom. Enhancing the property's appeal are modern features like a solar energy system, promoting sustainability and reducing utility costs. The property is surrounded by stunning boulders, enhancing its natural beauty and providing a unique backdrop for your outdoor oasis. Enjoy breathtaking views of the mountains and city lights from the comfort of your own home, especially during sunset. With cinderblock walls in the back and a practical cinderblock shed for additional storage, this home balances functionality with style. Don’t miss the opportunity to own this rare gem in a highly desirable location—schedule your tour today!
Property Details | ||
|---|---|---|
| Price | $399,900 | |
| Bedrooms | 2 | |
| Full Baths | 1 | |
| Half Baths | 1 | |
| Total Baths | 2 | |
| Property Style | Mid Century Modern | |
| Lot Size Area | 0.413 | |
| Lot Size Area Units | Acres | |
| Acres | 0.413 | |
| Property Type | Residential | |
| Sub type | SingleFamilyResidence | |
| MLS Sub type | Single Family Residence | |
| Stories | 1 | |
| Features | Built-in Features,Ceiling Fan(s),Corian Counters,Open Floorplan,Recessed Lighting,Tile Counters,Unfurnished | |
| Exterior Features | Golf,Hiking,Rural | |
| Year Built | 1965 | |
| View | City Lights,Desert,Hills,Mountain(s),Panoramic,Rocks | |
| Roof | Composition,Shingle | |
| Heating | Central,Electric,Forced Air | |
| Foundation | Slab | |
| Lot Description | Back Yard,Front Yard,Landscaped,Rocks | |
| Laundry Features | Dryer Included,Electric Dryer Hookup,In Garage,Washer Hookup,Washer Included | |
| Pool features | None | |
| Parking Description | Circular Driveway,Direct Garage Access,Driveway,Concrete,Garage,Garage Faces Front,RV Access/Parking | |
| Parking Spaces | 2 | |
| Garage spaces | 2 | |
| Association Fee | 0 | |
Geographic Data | ||
| Directions | North on HWY 247- Left on Farrelo- Left on Monticello | |
| County | San Bernardino | |
| Latitude | 34.137353 | |
| Longitude | -116.418208 | |
| Market Area | DC543 - Western Hills Estates | |
Address Information | ||
| Address | 57100 Monticello Road, Yucca Valley, CA 92284 | |
| Postal Code | 92284 | |
| City | Yucca Valley | |
| State | CA | |
| Country | United States | |
Listing Information | ||
| Listing Office | Cherie Miller & Associates | |
| Listing Agent | Lynee LaVoie | |
| Listing Agent Phone | 760-401-3372 | |
| Attribution Contact | 760-401-3372 | |
| Compensation Disclaimer | The offer of compensation is made only to participants of the MLS where the listing is filed. | |
| Special listing conditions | Standard | |
| Ownership | None | |
| Virtual Tour URL | https://youtu.be/jMCDFiMsroE | |
School Information | ||
| District | Morongo Unified | |
MLS Information | ||
| Days on market | 48 | |
| MLS Status | Pending | |
| Listing Date | Dec 8, 2024 | |
| Listing Last Modified | Jan 26, 2025 | |
| Tax ID | 0596364010000 | |
| MLS Area | DC543 - Western Hills Estates | |
| MLS # | JT24246414 | |
This information is believed to be accurate, but without any warranty.


