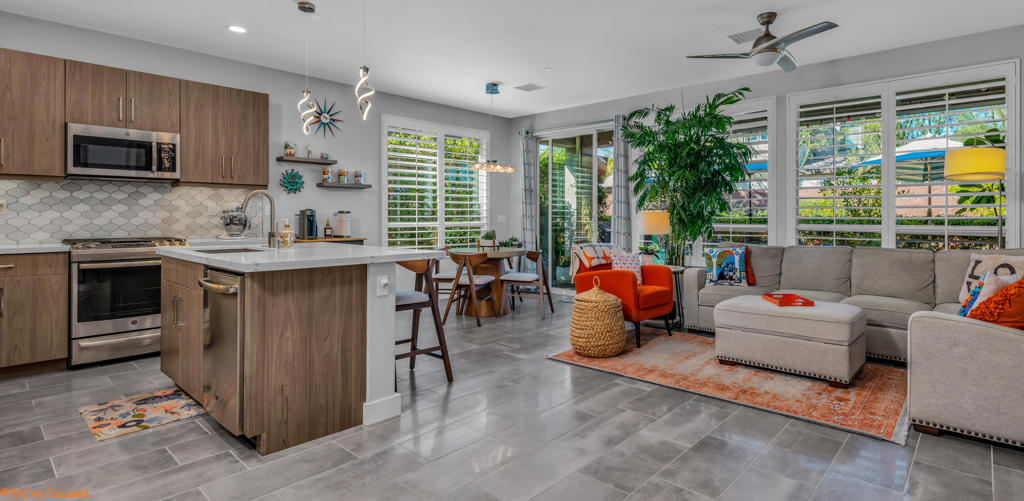Listing by: Drew Randolph, Keller Williams Realty
2 Beds
2 Baths
1,294SqFt
Active
MOTIVATED SELLERS! Welcome to resort living at Trilogy at the Polo Club! Located in the 55+ area of the community & close to the clubhouse, this open-concept Aria Resort Collection model has everything you're looking for in a home. Upgrades include tile flooring throughout the house, shutters, ceiling fans, upgraded cabinetry, recessed LED lighting, two-tone paint and more! Perfect for entertaining, the kitchen features stainless steel appliances including an LG French door refrigerator/freezer, quartz island and countertops, tile backsplash and a Blanco Diamond single basin sink. The spa-inspired primary bath has a floor-to-ceiling tiled shower with a bench, dual vanities with undermount sinks, engineered stone countertops and Moen fixtures. The office/alcove area with a sliding barn door, upper/lower cabinetry and two desk spaces can easily be used as a home office or craft area. Hanging storage racks in the garage make storing your belongings a breeze. The backyard patio with extended pavers is great for hosting family and friends for an afternoon cocktail or BBQ. The property comes with a Western brand golf cart. Optional club membership transfer fee is $1,875 (vs. new membership of $12,500) with optional club dues of $210/mo. Club amenities include tennis/pickleball courts, fitness center, resort & lap pools, poker/billiards room, and artisan & culinary studios. The community also features a putting green, bocce ball court, large chess game area, etc. HOA dues=$245/mo.
Property Details | ||
|---|---|---|
| Price | $485,000 | |
| Bedrooms | 2 | |
| Full Baths | 1 | |
| Half Baths | 0 | |
| Total Baths | 2 | |
| Property Style | Contemporary | |
| Lot Size Area | 3049 | |
| Lot Size Area Units | Square Feet | |
| Acres | 0.07 | |
| Property Type | Residential | |
| Sub type | SingleFamilyResidence | |
| MLS Sub type | Single Family Residence | |
| Stories | 1 | |
| Features | Recessed Lighting,Open Floorplan,Partially Furnished | |
| Year Built | 2018 | |
| Subdivision | Trilogy Polo Club | |
| Roof | Tile | |
| Heating | Central | |
| Foundation | Slab | |
| Lot Description | Back Yard,Paved,Landscaped,Close to Clubhouse,Sprinklers Drip System,Planned Unit Development | |
| Laundry Features | In Closet | |
| Parking Description | Side by Side,Driveway,Garage Door Opener,Direct Garage Access | |
| Parking Spaces | 4 | |
| Garage spaces | 2 | |
| Association Fee | 245 | |
| Association Amenities | Bocce Ball Court,Pet Rules,Management,Lake or Pond,Controlled Access | |
Geographic Data | ||
| Directions | Enter front gate on 52nd, between Monroe and Jackson Streets. After entering, turn right on Coral Mtn. Go to Rosewood and turn right. Continue straight until you reach Golden Eagle. Turn left on Golden Eagle. House will be on left side of street. Cross Street: Rosewood Drive. | |
| County | Riverside | |
| Latitude | 33.672871 | |
| Longitude | -116.220923 | |
| Market Area | 314 - Indio South of East Valley | |
Address Information | ||
| Address | 51721 Golden Eagle Drive, Indio, CA 92201 | |
| Postal Code | 92201 | |
| City | Indio | |
| State | CA | |
| Country | United States | |
Listing Information | ||
| Listing Office | Keller Williams Realty | |
| Listing Agent | Drew Randolph | |
| Special listing conditions | Standard | |
MLS Information | ||
| Days on market | 51 | |
| MLS Status | Active | |
| Listing Date | Dec 9, 2024 | |
| Listing Last Modified | Jan 29, 2025 | |
| Tax ID | 779230021 | |
| MLS Area | 314 - Indio South of East Valley | |
| MLS # | 219121085DA | |
This information is believed to be accurate, but without any warranty.


