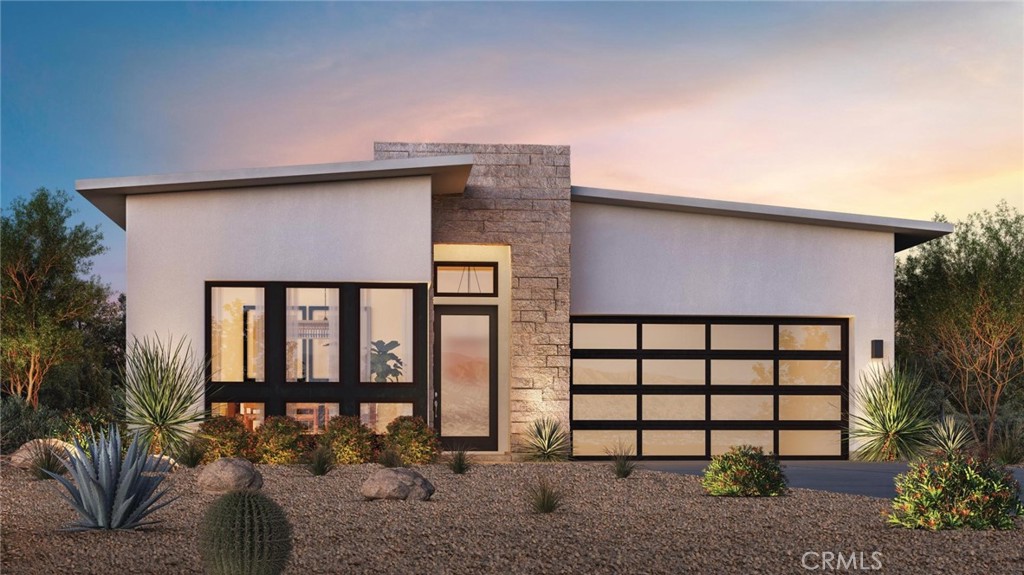Listing by: Jennifer Robertson, Toll Brothers Real Estate, Inc, 866-232-1631
3 Beds
3 Baths
2,277 SqFt
Active
Welcome to Nola, a new community located in Palm Springs, which is close to shopping restaurants and outdoor activities. Homesite 21 is a new construction home that is situated on a standard size interior of community lot with views to our San Jacinto mountain peak . This Dali Mid Century floorplan features 3 bedrooms, with 3 bathrooms, and is 2277 sq. ft, with a 2 car garage. Upon entering the home a spacious foyer leads to bedrooms and to the expansive great room, dining and kitchen all with a stunning 12 foot ceiling. The kitchen features a central island, ample counter and cabinet space, a Jenn-Air appliance package with a built-in refrigerator, a walk in pantry and has soft-close maple wood drawers throughout. The primary bedroom is a serene retreat with a large walk-in closet and a spa-inspired private bathroom with dual vanities, a freestanding tub, a luxurious shower, and private water closet. The secondary bedrooms are well appointed with adjacent full baths and spacious closets. Highlights of the home are rooftop solar, centrally located laundry and an every day entry from the garage. The rear yard features an included pool with an upgraded adjoining spa. The community amenities include the Escena Grill at the golf course clubhouse, a dog park and lighted walking paths. Homesite 21, is anticipating move in Fall 2025. Exterior elevation and a pool rendering are included herein.
Property Details | ||
|---|---|---|
| Price | $1,311,000 | |
| Bedrooms | 3 | |
| Full Baths | 3 | |
| Half Baths | 0 | |
| Total Baths | 3 | |
| Property Style | Contemporary,Mid Century Modern | |
| Lot Size Area | 6201 | |
| Lot Size Area Units | Square Feet | |
| Acres | 0.1424 | |
| Property Type | Residential | |
| Sub type | SingleFamilyResidence | |
| MLS Sub type | Single Family Residence | |
| Stories | 1 | |
| Features | Built-in Features,High Ceilings,Open Floorplan,Pantry,Quartz Counters,Recessed Lighting,Unfurnished,Wired for Sound | |
| Exterior Features | Curbs,Dog Park,Golf,Sidewalks | |
| Year Built | 2025 | |
| Subdivision | Escena (33274) | |
| View | Hills,Mountain(s) | |
| Roof | Membrane | |
| Heating | Central,Electric,ENERGY STAR Qualified Equipment,Heat Pump | |
| Foundation | Slab | |
| Lot Description | Desert Front,Rectangular Lot,Sprinklers Drip System,Sprinklers In Front | |
| Laundry Features | Gas & Electric Dryer Hookup,Individual Room,Washer Hookup | |
| Pool features | Private | |
| Parking Description | Driveway,Garage,Garage Door Opener | |
| Parking Spaces | 2 | |
| Garage spaces | 2 | |
| Association Fee | 240 | |
| Association Amenities | Dog Park,Maintenance Grounds,Pets Permitted,Management,Guard,Controlled Access | |
Geographic Data | ||
| Directions | Use Escena Way Gate. Enter roundabout, take the 2nd right onto Grandview past Artisan way. | |
| County | Riverside | |
| Latitude | 33.841416 | |
| Longitude | -116.502795 | |
| Market Area | 332 - Central Palm Springs | |
Address Information | ||
| Address | 1347 Celedon Street, Palm Springs, CA 92262 | |
| Postal Code | 92262 | |
| City | Palm Springs | |
| State | CA | |
| Country | United States | |
Listing Information | ||
| Listing Office | Toll Brothers Real Estate, Inc | |
| Listing Agent | Jennifer Robertson | |
| Listing Agent Phone | 866-232-1631 | |
| Attribution Contact | 866-232-1631 | |
| Compensation Disclaimer | The offer of compensation is made only to participants of the MLS where the listing is filed. | |
| Special listing conditions | Standard | |
| Ownership | Planned Development | |
School Information | ||
| District | Palm Springs Unified | |
| Elementary School | Katherine Finchy | |
| Middle School | Raymond Cree | |
| High School | Palm Springs | |
MLS Information | ||
| Days on market | 9 | |
| MLS Status | Active | |
| Listing Date | Dec 9, 2024 | |
| Listing Last Modified | Dec 18, 2024 | |
| MLS Area | 332 - Central Palm Springs | |
| MLS # | PW24245888 | |
This information is believed to be accurate, but without any warranty.


