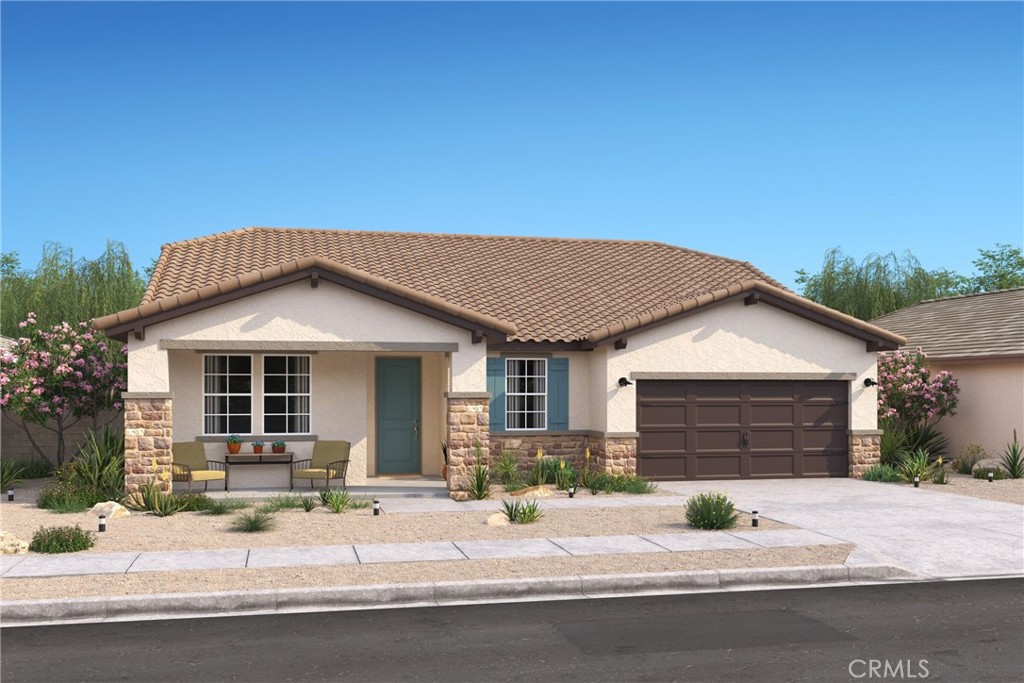Listing by: Michelle Nguyen, K. Hovnanian Companies of CA, mnguyen@khov.com
3 Beds
2 Baths
2,127SqFt
Active
Welcome to Palo Verde by K. Hovnanian Homes! This exceptional single-level Amadora plan is designed for comfort and style, featuring 3 spacious bedrooms, 2 luxurious bathrooms, and a versatile home office ideal for work or study. As you step into the home, you'll be greeted by a stunning great room with vaulted ceilings that create an airy and inviting space—perfect for entertaining or relaxing. The heart of the home is the kitchen, showcasing modern Loft-inspired interior selections, including dark blue painted cabinets, Iced White quartz countertops, a large island with a sink, and sleek stainless-steel gas appliances. The expansive great room is ideal for both cozy family moments and larger gatherings. Your primary suite offers a true retreat with a resort-style bath, complete with a freestanding tub, large shower, and a generous walk-in closet. Two additional bedrooms and a thoughtfully designed office provide ample space for family and productivity. Don't miss your chance to experience the perfect blend of modern elegance and comfort in this stunning home. Visit the Palo Verde community today! ***Prices subject to change, photos may be of a model home or virtually staged, actual home will vary.
Property Details | ||
|---|---|---|
| Price | $564,990 | |
| Bedrooms | 3 | |
| Full Baths | 2 | |
| Total Baths | 2 | |
| Property Style | Mediterranean | |
| Lot Size | 8953 | |
| Lot Size Area | 9285 | |
| Lot Size Area Units | Square Feet | |
| Acres | 0.2132 | |
| Property Type | Residential | |
| Sub type | SingleFamilyResidence | |
| MLS Sub type | Single Family Residence | |
| Stories | 1 | |
| Features | Cathedral Ceiling(s),Granite Counters,Open Floorplan,Pantry,Quartz Counters,Recessed Lighting,Storage | |
| Exterior Features | Suburban | |
| Year Built | 2024 | |
| View | Mountain(s) | |
| Heating | Central | |
| Lot Description | Lot 6500-9999 | |
| Laundry Features | Gas Dryer Hookup,Individual Room,Inside,Washer Hookup | |
| Pool features | None | |
| Parking Description | Direct Garage Access,Driveway,Garage Door Opener | |
| Parking Spaces | 2 | |
| Garage spaces | 2 | |
| Association Fee | 0 | |
Geographic Data | ||
| Directions | 15 Hwy Exit Ranchero head east turn left on Topaz | |
| County | San Bernardino | |
| Latitude | 34.389255 | |
| Longitude | -117.354566 | |
| Market Area | HSP - Hesperia | |
Address Information | ||
| Address | 7775 Johnstown Court, Hesperia, CA 92344 | |
| Postal Code | 92344 | |
| City | Hesperia | |
| State | CA | |
| Country | United States | |
Listing Information | ||
| Listing Office | K. Hovnanian Companies of CA | |
| Listing Agent | Michelle Nguyen | |
| Listing Agent Phone | mnguyen@khov.com | |
| Attribution Contact | mnguyen@khov.com | |
| Compensation Disclaimer | The offer of compensation is made only to participants of the MLS where the listing is filed. | |
| Special listing conditions | Standard | |
| Ownership | Planned Development | |
School Information | ||
| District | Hesperia Unified | |
MLS Information | ||
| Days on market | 45 | |
| MLS Status | Active | |
| Listing Date | Dec 9, 2024 | |
| Listing Last Modified | Jan 23, 2025 | |
| Tax ID | 0405522015000 | |
| MLS Area | HSP - Hesperia | |
| MLS # | SW24246651 | |
This information is believed to be accurate, but without any warranty.


