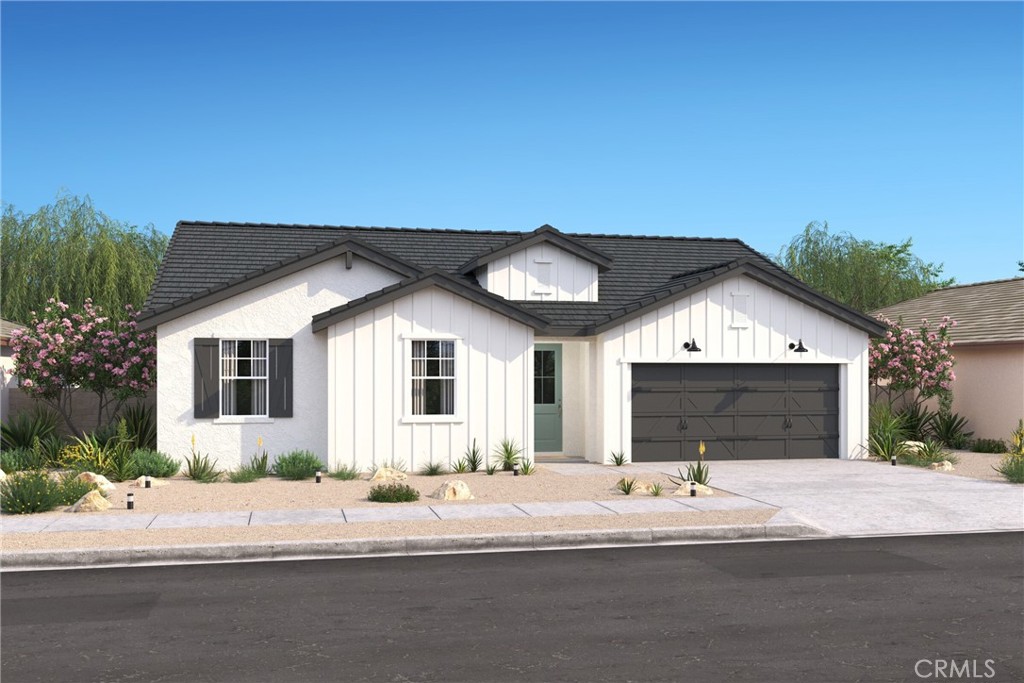Listing by: Michelle Nguyen, K. Hovnanian Companies of CA, mnguyen@khov.com
3 Beds
2 Baths
1,760SqFt
Active
Welcome to the Palo Verde community by K. Hovnanian Homes! This breathtaking Adriatic single-story home combines modern luxury with rustic charm, offering 3 spacious bedrooms and 2 full bathrooms. The expansive great room, with its dramatic cathedral ceiling, creates a bright and open atmosphere perfect for entertaining or unwinding. The kitchen is a true focal point, featuring the Farmhouse-inspired 'Looks' interior collection with Steel Grey Granite countertops, a stylish tile backsplash, soft-close White Shaker cabinets with matte black hardware, floating shelves, and upgraded stainless steel appliances. The thoughtfully designed split floor plan ensures privacy for the primary suite, offering a luxurious retreat with a resort-style bath, large shower, and a generous walk-in closet. Additional highlights include quartz countertops in the bathrooms, durable luxury vinyl plank flooring in the living areas, plush carpet in the bedrooms, and elegant tile in the bathrooms. This stunning home combines style, comfort, and functionality in the heart of the desirable Palo Verde community. Don’t miss your chance to make it yours!!! Estimated completion Spring 2025!! ***Prices subject to change, photos may be of a model home or virtually staged, actual home will vary.
Property Details | ||
|---|---|---|
| Price | $530,990 | |
| Bedrooms | 3 | |
| Full Baths | 2 | |
| Total Baths | 2 | |
| Property Style | Spanish | |
| Lot Size | 7435 | |
| Lot Size Area | 7204 | |
| Lot Size Area Units | Square Feet | |
| Acres | 0.1654 | |
| Property Type | Residential | |
| Sub type | SingleFamilyResidence | |
| MLS Sub type | Single Family Residence | |
| Stories | 1 | |
| Features | Cathedral Ceiling(s),Coffered Ceiling(s),Granite Counters,Open Floorplan,Pantry,Quartz Counters,Recessed Lighting,Storage | |
| Exterior Features | Suburban | |
| Year Built | 2024 | |
| View | Mountain(s) | |
| Heating | Central | |
| Lot Description | Lot 6500-9999 | |
| Laundry Features | Gas Dryer Hookup,Individual Room,Inside,Washer Hookup | |
| Pool features | None | |
| Parking Description | Direct Garage Access,Driveway,Garage Door Opener | |
| Parking Spaces | 2 | |
| Garage spaces | 2 | |
| Association Fee | 0 | |
Geographic Data | ||
| Directions | 15 Hwy Exit Ranchero head east turn left on Topaz | |
| County | San Bernardino | |
| Latitude | 34.389255 | |
| Longitude | -117.354566 | |
| Market Area | HSP - Hesperia | |
Address Information | ||
| Address | 7765 Johnstown Court, Hesperia, CA 92344 | |
| Postal Code | 92344 | |
| City | Hesperia | |
| State | CA | |
| Country | United States | |
Listing Information | ||
| Listing Office | K. Hovnanian Companies of CA | |
| Listing Agent | Michelle Nguyen | |
| Listing Agent Phone | mnguyen@khov.com | |
| Attribution Contact | mnguyen@khov.com | |
| Compensation Disclaimer | The offer of compensation is made only to participants of the MLS where the listing is filed. | |
| Special listing conditions | Standard | |
| Ownership | Planned Development | |
School Information | ||
| District | Hesperia Unified | |
MLS Information | ||
| Days on market | 54 | |
| MLS Status | Active | |
| Listing Date | Dec 9, 2024 | |
| Listing Last Modified | Feb 2, 2025 | |
| Tax ID | 0405522016000 | |
| MLS Area | HSP - Hesperia | |
| MLS # | SW24246658 | |
This information is believed to be accurate, but without any warranty.


