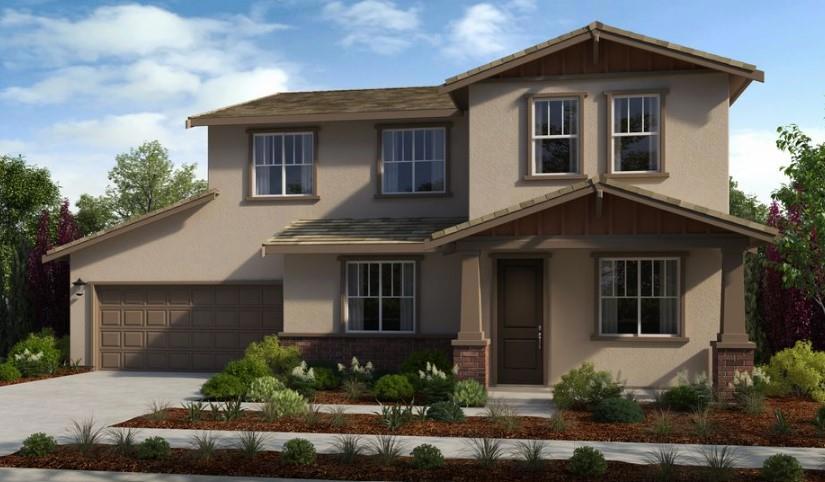Listing by: Veronica Roberson, Taylor Morrison Services Inc
4 Beds
3 Baths
2,996SqFt
Pending
MLS#ML81988198 Built by Taylor Morrison, April Completion! The Maple floor plan is a new build at Oakwood Trails that blends modern living with thoughtful design, creating a space that's both functional and inviting. Step through the front porch into a welcoming foyer, flanked by a flex room and staircase on one side and a bedroom with its own bathroom and walk-in closet on the other. Upstairs, you'll find a versatile loft, a luxurious primary suite with a spa-like bathroom and generous walk-in closet, and two additional bedrooms, a shared bathroom, and a convenient laundry room. Downstairs, the great room flows into the dining area and gourmet kitchen, making it perfect for gathering. The 3-car tandem garage provides plenty of room for parking or extra storage, giving you even more flexibility.
Property Details | ||
|---|---|---|
| Price | $816,740 | |
| Bedrooms | 4 | |
| Full Baths | 3 | |
| Total Baths | 3 | |
| Property Style | Craftsman | |
| Lot Size Area | 6160 | |
| Lot Size Area Units | Square Feet | |
| Acres | 0.1414 | |
| Property Type | Residential | |
| Sub type | SingleFamilyResidence | |
| MLS Sub type | Single Family Residence | |
| Year Built | 2024 | |
| Roof | Concrete | |
| Heating | Central | |
| Foundation | Slab | |
| Parking Spaces | 3 | |
| Garage spaces | 3 | |
Geographic Data | ||
| Directions | 3215 Nightfall Drive, Manteca Ca 95337 Cross Street: Jubilee Drive and Ascot Lane | |
| County | San Joaquin | |
| Latitude | 37.780096 | |
| Longitude | -121.278554 | |
| Market Area | 699 - Not Defined | |
Address Information | ||
| Address | 3317 Jubilee Drive, Manteca, CA 95337 | |
| Postal Code | 95337 | |
| City | Manteca | |
| State | CA | |
| Country | United States | |
Listing Information | ||
| Listing Office | Taylor Morrison Services Inc | |
| Listing Agent | Veronica Roberson | |
School Information | ||
| District | Manteca Unified | |
MLS Information | ||
| Days on market | 34 | |
| MLS Status | Pending | |
| Listing Date | Dec 9, 2024 | |
| Listing Last Modified | Jan 14, 2025 | |
| Tax ID | 26825036 | |
| MLS Area | 699 - Not Defined | |
| MLS # | ML81988198 | |
This information is believed to be accurate, but without any warranty.


