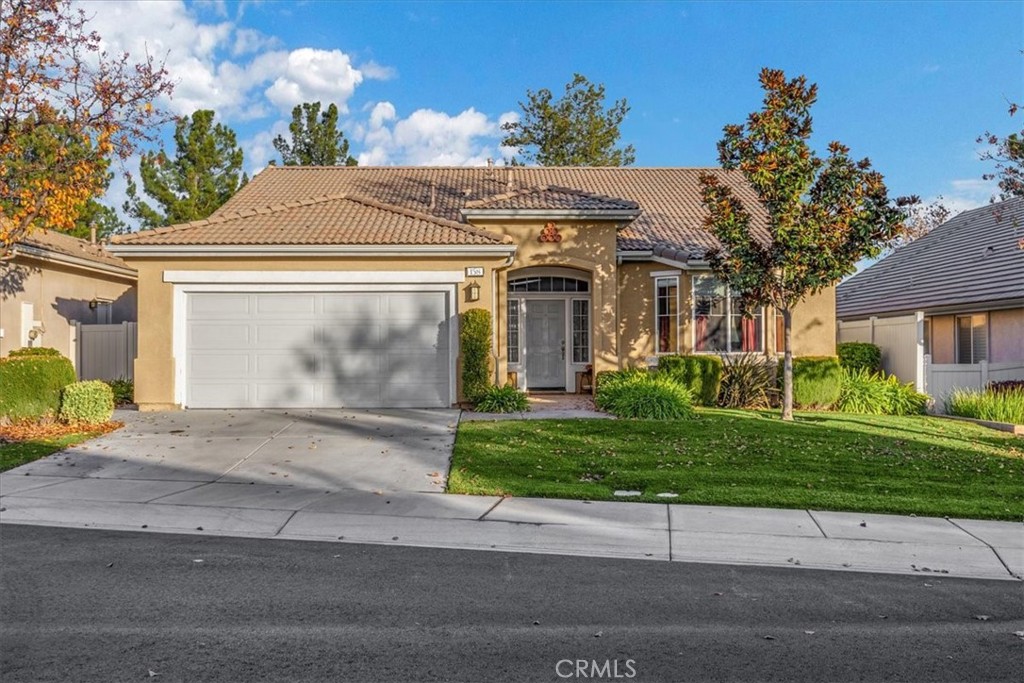Listing by: Douglas Hornecker, BARSAM & ASSOCIATES, INC., 909-286-1974
2 Beds
2 Baths
2,126 SqFt
Active
Welcome to this charming 2-bedroom, 2-bathroom home, ideally located in the desirable Four Seasons 55+ community. This residence offers a perfect blend of classic charm and modern convenience, making it an ideal choice for comfortable living. As you step inside, you’ll be greeted by an inviting open floor plan with abundant natural light. The spacious living room features high ceilings and large windows that bring the outdoors in. The spacious and well-designed kitchen is a chef’s dream, complete with sleek granite countertops, stainless steel appliances, and ample cabinet space. The primary suite is a peaceful retreat, offering generous space, a walk-in closet, and large adjoining sitting room. The bathroom is complete with a double vanity and a soaking tub. The home’s additional bedroom is bright and airy, perfect for guests or a home office. Enjoy outdoor living in your private backyard, perfect for entertaining or relaxing. The large patio area is ideal for summer BBQs, and the lush, low-maintenance landscaping ensures you have more time to enjoy the outdoors. Additional highlights include a two-car garage, HVAC system, and energy-efficient windows. Located just minutes from schools, parks, shopping, and dining, this home offers the perfect balance of comfort, convenience, and style. Don’t miss your chance to own this stunning property – schedule a tour today!
Property Details | ||
|---|---|---|
| Price | $549,000 | |
| Bedrooms | 2 | |
| Full Baths | 1 | |
| Total Baths | 2 | |
| Property Style | Mediterranean,Traditional | |
| Lot Size Area | 6098 | |
| Lot Size Area Units | Square Feet | |
| Acres | 0.14 | |
| Property Type | Residential | |
| Sub type | SingleFamilyResidence | |
| MLS Sub type | Single Family Residence | |
| Stories | 1 | |
| Features | Block Walls,Ceiling Fan(s),Granite Counters | |
| Exterior Features | Rain Gutters,Dog Park,Hiking,Gutters,Sidewalks,Storm Drains,Street Lights | |
| Year Built | 2006 | |
| Subdivision | Other (OTHR) | |
| View | Neighborhood | |
| Roof | Spanish Tile | |
| Heating | Central | |
| Foundation | Slab | |
| Accessibility | 36 Inch Or More Wide Halls | |
| Lot Description | Front Yard,Lawn,Park Nearby,Sprinkler System,Sprinklers In Front,Sprinklers Timer,Treed Lot | |
| Laundry Features | Gas Dryer Hookup,Inside | |
| Pool features | Association,Community | |
| Parking Description | Direct Garage Access,Driveway,Driveway Up Slope From Street,Garage Faces Front,Garage - Single Door,Garage Door Opener | |
| Parking Spaces | 4 | |
| Garage spaces | 2 | |
| Association Fee | 366 | |
| Association Amenities | Pickleball,Pool,Spa/Hot Tub,Fire Pit,Barbecue,Outdoor Cooking Area,Dog Park,Tennis Court(s),Bocce Ball Court,Hiking Trails,Gym/Ex Room,Card Room,Banquet Facilities,Maintenance Grounds,Pets Permitted,Guard,Maintenance Front Yard | |
Geographic Data | ||
| Directions | Highland Springs and Potrero | |
| County | Riverside | |
| Latitude | 33.915877 | |
| Longitude | -116.947102 | |
| Market Area | 263 - Banning/Beaumont/Cherry Valley | |
Address Information | ||
| Address | 158 Salt Creek, Beaumont, CA 92223 | |
| Postal Code | 92223 | |
| City | Beaumont | |
| State | CA | |
| Country | United States | |
Listing Information | ||
| Listing Office | BARSAM & ASSOCIATES, INC. | |
| Listing Agent | Douglas Hornecker | |
| Listing Agent Phone | 909-286-1974 | |
| Attribution Contact | 909-286-1974 | |
| Compensation Disclaimer | The offer of compensation is made only to participants of the MLS where the listing is filed. | |
| Special listing conditions | Standard | |
| Ownership | Planned Development | |
School Information | ||
| District | Beaumont | |
MLS Information | ||
| Days on market | 2 | |
| MLS Status | Active | |
| Listing Date | Dec 9, 2024 | |
| Listing Last Modified | Dec 11, 2024 | |
| Tax ID | 428150002 | |
| MLS Area | 263 - Banning/Beaumont/Cherry Valley | |
| MLS # | CV24245251 | |
This information is believed to be accurate, but without any warranty.


