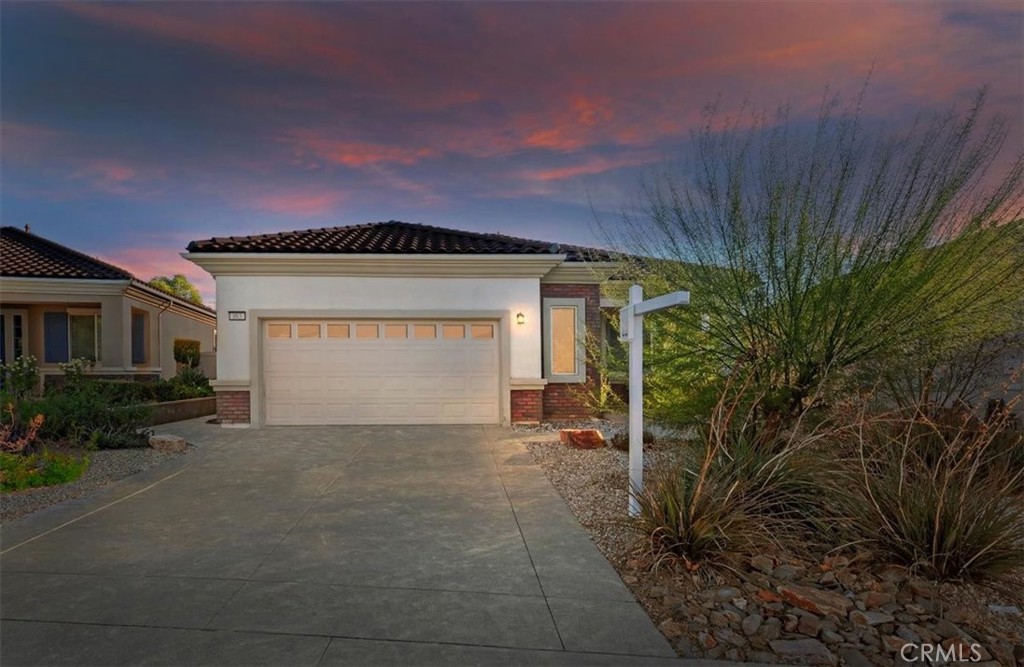Listing by: Crystal Chavira, Realty ONE Group West, 909-851-2796
2 Beds
2 Baths
1,687 SqFt
Active
Experience the ultimate in upgraded living with this stunning home, nestled in a prestigious and gated senior living community that offers top-notch amenities. This beautifully renovated home features a spacious, open-concept layout, with high-end finishes and modern touches throughout. From the stunning upgraded flooring to the gourmet kitchen with luxurious granite countertops and sleek stainless steel appliances, no detail has been overlooked. The home boasts a low-maintenance, drought-resistant landscape, perfect for effortless curb appeal. In the backyard, enjoy the convenience of 220V electricity—ideal for a hot tub or other outdoor features. The garage is a showstopper with epoxy flooring, while the expansive laundry room includes a newer washer and dryer, upgraded counters, and a utility sink for added functionality. Live in comfort and style within a senior community that offers exceptional amenities such as clubhouse, pool, fitness center, walking trails and more! Designed to enhance your lifestyle. This is not downsizing—this is upgrading all the way. Don’t miss the chance to make this luxurious home yours. Schedule your private tour today!
Property Details | ||
|---|---|---|
| Price | $430,000 | |
| Bedrooms | 2 | |
| Full Baths | 2 | |
| Total Baths | 2 | |
| Lot Size Area | 6534 | |
| Lot Size Area Units | Square Feet | |
| Acres | 0.15 | |
| Property Type | Residential | |
| Sub type | SingleFamilyResidence | |
| MLS Sub type | Single Family Residence | |
| Stories | 1 | |
| Features | Granite Counters,Open Floorplan,Pantry,Recessed Lighting | |
| Exterior Features | Biking,Curbs,Dog Park,Golf,Park | |
| Year Built | 2005 | |
| Subdivision | Solera (SLRA) | |
| View | Neighborhood | |
| Heating | Central | |
| Lot Description | 0-1 Unit/Acre | |
| Laundry Features | Dryer Included,Individual Room,Washer Included | |
| Pool features | Association | |
| Parking Description | Garage,Guarded | |
| Parking Spaces | 4 | |
| Garage spaces | 2 | |
| Association Fee | 291 | |
| Association Amenities | Pool,Spa/Hot Tub,Tennis Court(s),Bocce Ball Court,Gym/Ex Room,Clubhouse,Cable TV,Guard,Security,Controlled Access | |
Geographic Data | ||
| Directions | Exit Oak Valley Pkwy (headNorth), Left Oak View Dr., Left Fairway Dr. | |
| County | Riverside | |
| Latitude | 33.956454 | |
| Longitude | -117.000793 | |
| Market Area | 263 - Banning/Beaumont/Cherry Valley | |
Address Information | ||
| Address | 963 Essex Road, Beaumont, CA 92223 | |
| Postal Code | 92223 | |
| City | Beaumont | |
| State | CA | |
| Country | United States | |
Listing Information | ||
| Listing Office | Realty ONE Group West | |
| Listing Agent | Crystal Chavira | |
| Listing Agent Phone | 909-851-2796 | |
| Attribution Contact | 909-851-2796 | |
| Compensation Disclaimer | The offer of compensation is made only to participants of the MLS where the listing is filed. | |
| Special listing conditions | Standard,Trust | |
| Ownership | Planned Development | |
School Information | ||
| District | Beaumont | |
MLS Information | ||
| Days on market | 1 | |
| MLS Status | Active | |
| Listing Date | Dec 11, 2024 | |
| Listing Last Modified | Dec 12, 2024 | |
| Tax ID | 400300006 | |
| MLS Area | 263 - Banning/Beaumont/Cherry Valley | |
| MLS # | IG24247781 | |
This information is believed to be accurate, but without any warranty.


