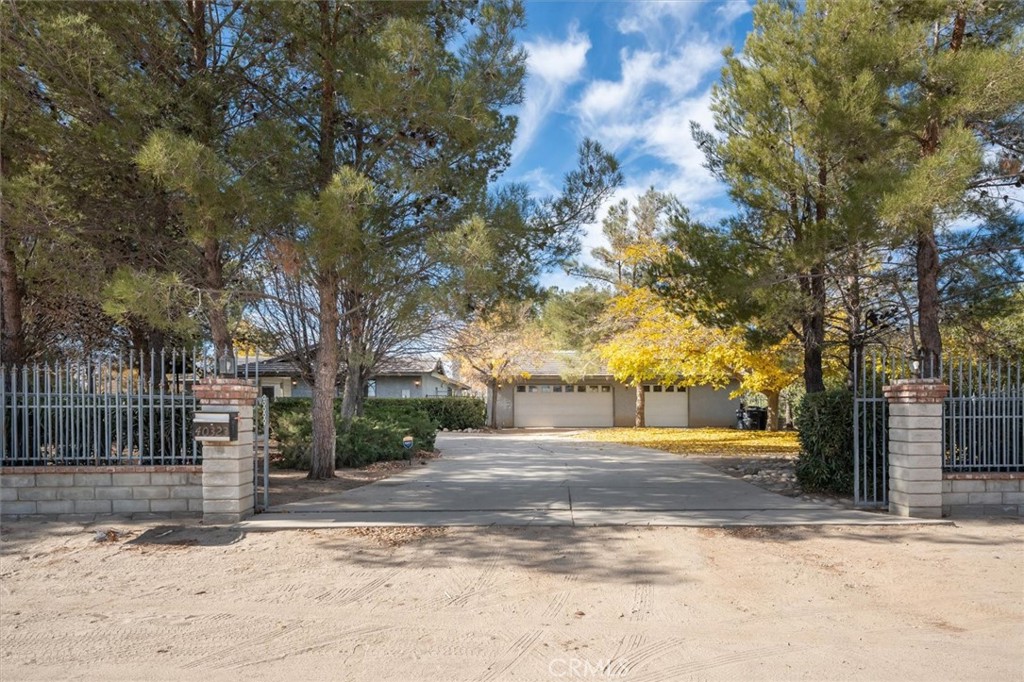Listing by: Cynthia Lesinski, Real Broker, Realtor@CyndiLesinski.com
3 Beds
2 Baths
2,167 SqFt
Pending
Welcome to Shadow Acres! This wonderful ranch-style house on a private 2.6-acre corner lot is ready to be your new home! The spacious living room features a cozy brick fireplace and a large slider that opens to the backyard, perfect for indoor-outdoor living. The kitchen has recessed lighting & a large peninsula making it great for both entertaining and daily family life. There’s a large laundry room, large walk-in pantry, and a spacious bonus room with exterior access that can function beautifully as a family room/den, a rec room, or large in-home office. So many possibilities for this extra living space! The outdoor space is an entertainer’s dream and really makes this home a unique and special find. It features an 800+ sq. ft. covered patio, a large pool and hot tub with a waterfall feature, garden beds, a storage shed, and a grove of mature pine trees all inside a block wall-enclosed inner backyard. The outer backyard is fully-fenced and has a giant tin shed on a concrete foundation plus another wood storage shed. Both shade and privacy are plentiful across the property thanks to the many mature trees and shrubs, including pomegranate and other fruit trees in the sideyard. Truly an oasis for children and adults alike. The property also includes a detached and fully-finished 3-car garage with two exit doors. The main bedroom offers a large reach-in closet, a slider that opens to the covered patio and backyard, & an ensuite bathroom with a large shower and double-vanity. The two additional bedrooms include good-sized closets and charming built-in window seats with additional storage. The guest bathroom features a skylight for great natural light. Don't miss this opportunity to own a rare slice of Shadow Acres that you can make your own! Contact us today for more details! Don't miss this opportunity to own a rare slice of Shadow Acres that you can make your own!
Property Details | ||
|---|---|---|
| Price | $730,000 | |
| Bedrooms | 3 | |
| Full Baths | 2 | |
| Total Baths | 2 | |
| Property Style | Ranch | |
| Lot Size Area | 113511 | |
| Lot Size Area Units | Square Feet | |
| Acres | 2.6059 | |
| Property Type | Residential | |
| Sub type | SingleFamilyResidence | |
| MLS Sub type | Single Family Residence | |
| Stories | 1 | |
| Exterior Features | Hiking,Rural | |
| Year Built | 1987 | |
| View | Mountain(s) | |
| Heating | Natural Gas | |
| Lot Description | Back Yard,Corner Lot,Desert Back,Front Yard,Garden,Horse Property,Level with Street,Level,Ranch,Treed Lot | |
| Laundry Features | Individual Room | |
| Pool features | Private,In Ground | |
| Parking Description | Boat,Circular Driveway,Controlled Entrance,Driveway,Concrete,Driveway Level,Garage Faces Front,Gated,RV Access/Parking | |
| Parking Spaces | 3 | |
| Garage spaces | 3 | |
| Association Fee | 0 | |
Geographic Data | ||
| Directions | Follow CA-14 N to W Ave S/E Avenue S. Take exit 33 from CA-14 N 22 min ? Take Tierra Subida Ave, 10th St W, W Avenue P/Rancho Vista Blvd and 20th St W to 22nd St W | |
| County | Los Angeles | |
| Latitude | 34.615015 | |
| Longitude | -118.170567 | |
| Market Area | PLM - Palmdale | |
Address Information | ||
| Address | 40323 22nd Street W, Palmdale, CA 93551 | |
| Postal Code | 93551 | |
| City | Palmdale | |
| State | CA | |
| Country | United States | |
Listing Information | ||
| Listing Office | Real Broker | |
| Listing Agent | Cynthia Lesinski | |
| Listing Agent Phone | Realtor@CyndiLesinski.com | |
| Attribution Contact | Realtor@CyndiLesinski.com | |
| Compensation Disclaimer | The offer of compensation is made only to participants of the MLS where the listing is filed. | |
| Special listing conditions | Standard | |
| Ownership | Planned Development | |
| Virtual Tour URL | https://inhometours.hd.pics/40323-22nd-St-W/idx | |
School Information | ||
| District | Westside Union | |
MLS Information | ||
| Days on market | 7 | |
| MLS Status | Pending | |
| Listing Date | Dec 12, 2024 | |
| Listing Last Modified | Dec 21, 2024 | |
| Tax ID | 3001021033 | |
| MLS Area | PLM - Palmdale | |
| MLS # | SR24247401 | |
This information is believed to be accurate, but without any warranty.


