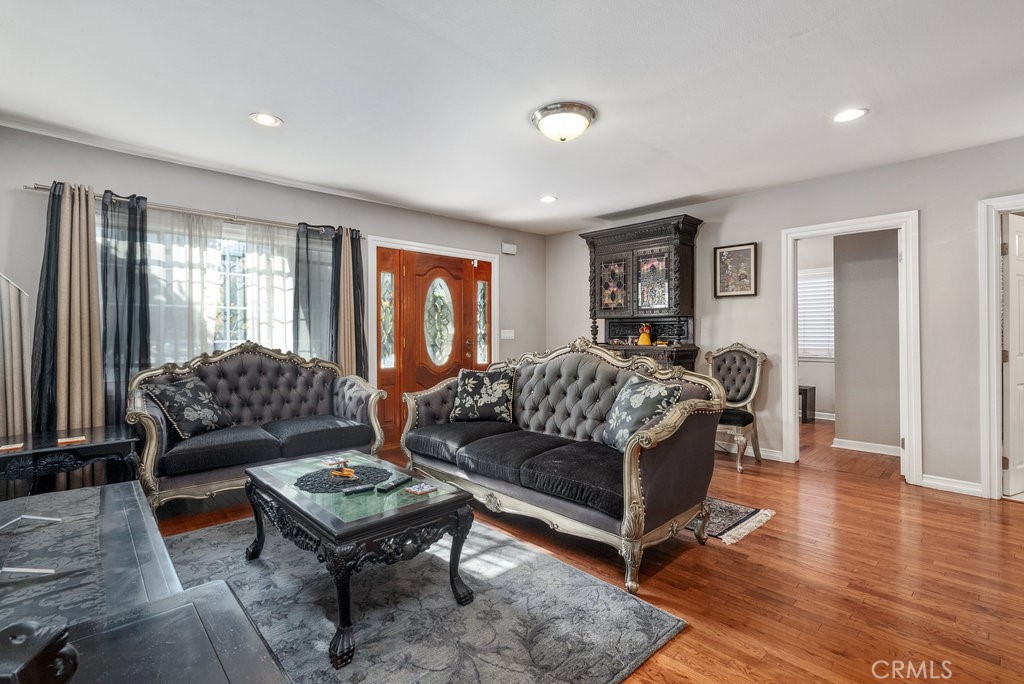Listing by: Peter Campellone, Peter A. Campellone, Broker, 714-737-6717
3 Beds
2 Baths
1,269SqFt
Active
As you walk through the Private Gated Entry, past the Carefully Manicured Front Yard Landscape and approach the front door, YOU are Home. Outside, don’t miss your Cozy Private Porch. Inside, you'll discover an Open Floor Plan that feels larger than 1,260+ square feet of living space. Entertain your guests with this wide-open floor plan featuring an updated modern interior design. With tens of thousands invested in modern upgrades, you'll see just how much this 3-bedroom, 2-bathroom home with a spacious kitchen, dining area and living room enhances your quality of life. A fully upgraded - waiting to serve you kitchen includes modern Granite Countertops, warm Shaker Cabinets and the full range of Appliances including Range, Oven, Microwave and Refrigerator that make home cooking and entertainment a dream. This private home has luxury upgrades that include Solar, Recessed Lighting throughout, Refinished Hardwood and Luxury Vinyl Flooring, Solid Core Six Panel Interior Doors, and Beautifully Framed Window Dressings. The Private Laundry Room boasts a Modern Washer and Dryer for quiet convenience. The Master Bedroom provides a private retreat adjoining its secluded Master Bath. There are no other homes like this, period. Homes like these are about as RARE as winning the lottery.
Property Details | ||
|---|---|---|
| Price | $765,000 | |
| Bedrooms | 3 | |
| Full Baths | 2 | |
| Total Baths | 2 | |
| Property Style | Ranch,Spanish | |
| Lot Size Area | 4169 | |
| Lot Size Area Units | Square Feet | |
| Acres | 0.0957 | |
| Property Type | Residential | |
| Sub type | SingleFamilyResidence | |
| MLS Sub type | Single Family Residence | |
| Stories | 1 | |
| Features | Granite Counters,Recessed Lighting | |
| Exterior Features | Curbs,Gutters,Park,Sidewalks,Storm Drains,Street Lights,Urban | |
| Year Built | 1923 | |
| View | None | |
| Roof | Shingle | |
| Heating | Wall Furnace | |
| Lot Description | Back Yard,Landscaped | |
| Laundry Features | Dryer Included,Gas Dryer Hookup,Individual Room,Inside,Stackable,Washer Hookup,Washer Included | |
| Pool features | None | |
| Parking Description | Carport,Gated | |
| Parking Spaces | 2 | |
| Garage spaces | 0 | |
| Association Fee | 0 | |
Geographic Data | ||
| Directions | Cross Streets Gage and Normandie | |
| County | Los Angeles | |
| Latitude | 33.982615 | |
| Longitude | -118.300946 | |
| Market Area | 699 - Not Defined | |
Address Information | ||
| Address | 1417 W Gage Avenue, Los Angeles, CA 90047 | |
| Postal Code | 90047 | |
| City | Los Angeles | |
| State | CA | |
| Country | United States | |
Listing Information | ||
| Listing Office | Peter A. Campellone, Broker | |
| Listing Agent | Peter Campellone | |
| Listing Agent Phone | 714-737-6717 | |
| Attribution Contact | 714-737-6717 | |
| Compensation Disclaimer | The offer of compensation is made only to participants of the MLS where the listing is filed. | |
| Special listing conditions | Standard | |
| Ownership | None | |
School Information | ||
| District | Los Angeles Unified | |
| Middle School | John Muir | |
MLS Information | ||
| Days on market | 49 | |
| MLS Status | Active | |
| Listing Date | Dec 11, 2024 | |
| Listing Last Modified | Jan 29, 2025 | |
| Tax ID | 6002026011 | |
| MLS Area | 699 - Not Defined | |
| MLS # | PW24247686 | |
This information is believed to be accurate, but without any warranty.


