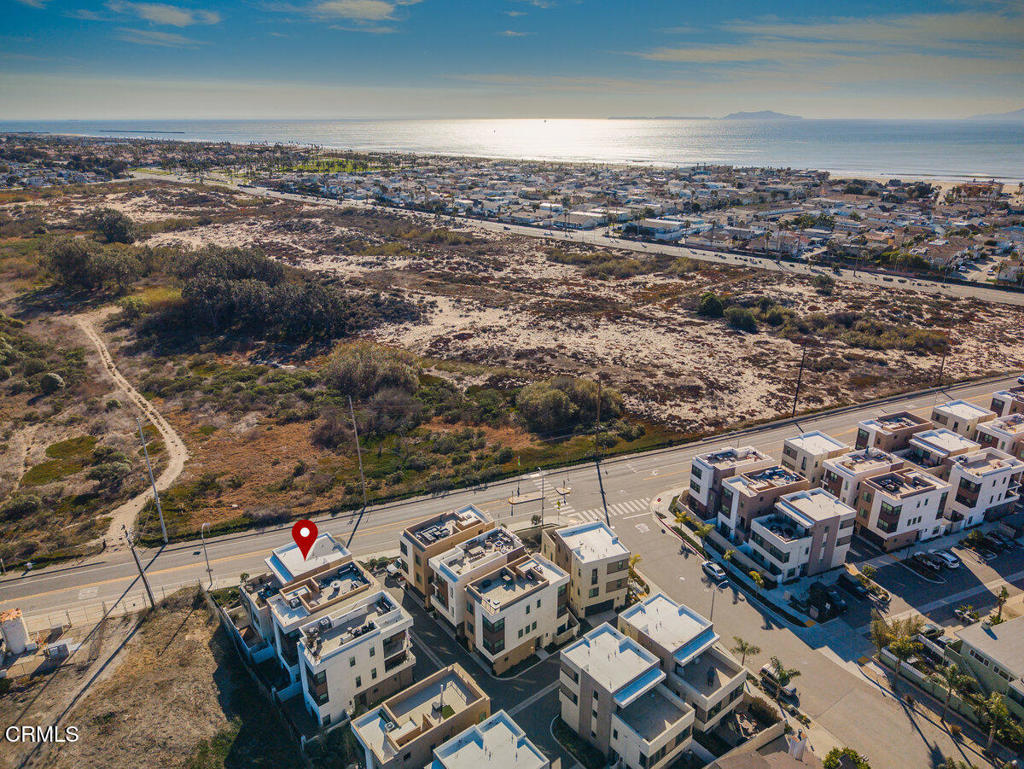Listing by: Ann Howarth, RE/MAX Gold Coast-Beach Office
3 Beds
4 Baths
2,232 SqFt
Active
Discover a rare gem--a stunning, newer home built in 2022 with gorgeous 180-degree water and mountain views, just minutes from the beach. This detached residence offers modern living at its finest, with no shared walls, a private backyard, and thoughtful design throughout. Boasting a bedroom with an ensuite on every level, the layout provides ultimate flexibility and privacy. The first floor features a welcoming living space and a bedroom with a walk-in shower, perfect for guests or a home office. The second floor offers an open-concept living and dining area with plenty of natural light, complemented by a chef's kitchen with a massive island, quartz countertops, under-cabinet lighting, soft-close drawers, stainless steel appliances, a large pantry, and abundant cabinet space--ideal for entertaining. This level also includes a powder room and an additional bedroom with a walk-in closet and ensuite bath. The third floor is a showstopper, with a luxurious primary suite that feels like a private retreat. Sliding doors lead to a spacious deck where you can take in breathtaking views of the dunes, canal, and mountains.Packed with modern conveniences, this home includes an EV charger, tankless water heater, recessed lighting, fire sprinklers, surround sound, and air conditioning. As an end unit with a gated entry, it offers enhanced privacy and security. The low-maintenance yard and low HOA fee cover access to a community pool, spa, and recreation room, making it feel like living in a 5-star resort. Best of all, there are no Mello Roos. Located just a 5-minute bike ride or walk from the beach and Seabridge Harbor, this home is perfect as a primary residence or a vacation retreat. Experience the ultimate beachside lifestyle in this exceptional home.
Property Details | ||
|---|---|---|
| Price | $1,195,000 | |
| Bedrooms | 3 | |
| Full Baths | 3 | |
| Half Baths | 1 | |
| Total Baths | 4 | |
| Property Style | Contemporary | |
| Lot Size Area | 1446 | |
| Lot Size Area Units | Square Feet | |
| Acres | 0.0332 | |
| Property Type | Residential | |
| Sub type | SingleFamilyResidence | |
| MLS Sub type | Single Family Residence | |
| Features | Open Floorplan,Quartz Counters,Wired for Sound,Pantry,Storage,Recessed Lighting | |
| Exterior Features | Biking,Watersports,Fishing,Golf | |
| Year Built | 2022 | |
| View | Canal,Mountain(s) | |
| Heating | Central,ENERGY STAR Qualified Equipment | |
| Lot Description | Yard | |
| Laundry Features | Inside,Individual Room | |
| Pool features | Association,Community | |
| Parking Description | Assigned | |
| Parking Spaces | 2 | |
| Garage spaces | 2 | |
| Association Fee | 254 | |
| Association Amenities | Clubhouse,Pool | |
Geographic Data | ||
| Directions | Take Harbor south to Fifth street | |
| County | Ventura | |
| Latitude | 34.190721 | |
| Longitude | -119.235111 | |
| Market Area | VC32 - Oxnard - Port Hueneme Beaches | |
Address Information | ||
| Address | 1062 Canal Street, Oxnard, CA 93035 | |
| Postal Code | 93035 | |
| City | Oxnard | |
| State | CA | |
| Country | United States | |
Listing Information | ||
| Listing Office | RE/MAX Gold Coast-Beach Office | |
| Listing Agent | Ann Howarth | |
| Special listing conditions | Standard | |
| Ownership | None | |
MLS Information | ||
| Days on market | 8 | |
| MLS Status | Active | |
| Listing Date | Dec 12, 2024 | |
| Listing Last Modified | Dec 20, 2024 | |
| Tax ID | 1960130455 | |
| MLS Area | VC32 - Oxnard - Port Hueneme Beaches | |
| MLS # | V1-27131 | |
This information is believed to be accurate, but without any warranty.


