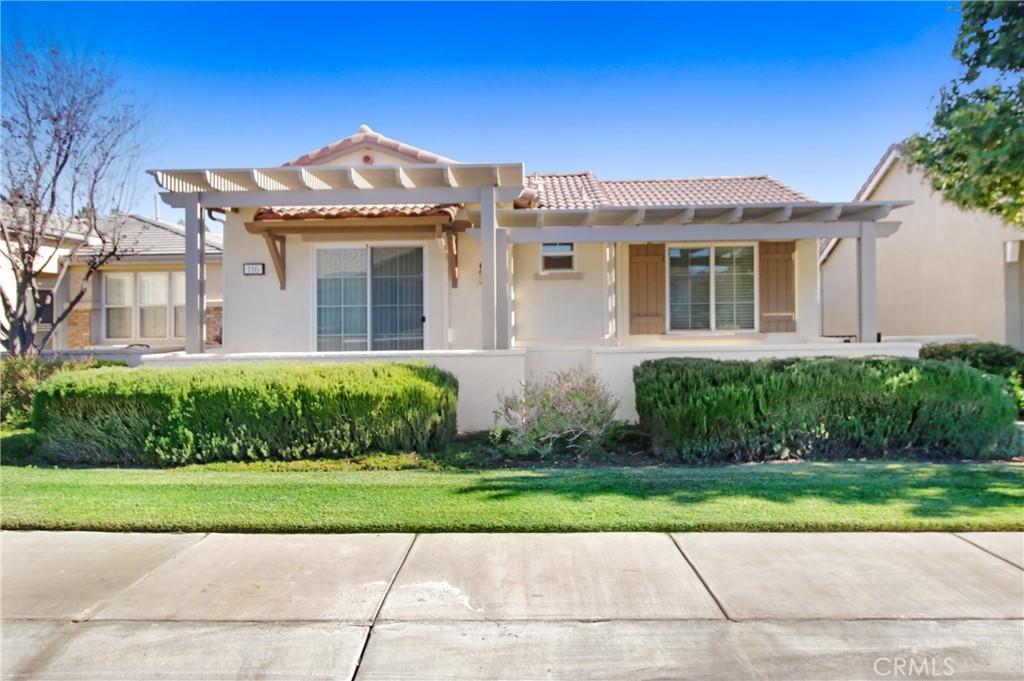Listing by: THELMA SANTOS, SAINTS REALTY INC, 909-735-6278
2 Beds
2 Baths
1,442 SqFt
Active
Beautiful home located at a cul de sac, more privacy with front lattice patio covers up front, and at courtyard lattice patio, relax and enjoy. Then entry to house, open floor plan with tile floorings at Living Room, Dining, Kitchen, Bathrooms and Laundry Room. Living Room with custom built cabinets. Two bedrooms are carpeted. At Kitchen large granite island, plenty of cabinets, by sink, decorative glass for natural lighting. Sliding glass doors easy access to front yard sitting area. Main bedroom, carpeted, bathroom with double sink with marble like countertop. Second bedroom on the other side of the house for privacy and hallway bathroom nearby. Interior walls painted with neutral colors. This house has a good size driveway at back alley unlike other houses nearby. Spacious two car garage at alley. The HOA on this house includes the monthly gardening services. This community has three Clubhouses, The Lodge, where you have fitness room, outdoor swimming pool, spa, game rooms, Bistro Restaurant, Move Theater, Tennis Courts, Pickleballs Courts, BBQ Areas and many more. The Summit where you have indoor swimming pool and spa, social hall, many more. The Courts, where you have gym, tennis courts and others. Property is nearby neighborhood shops. It is truly a luxury resort living within the community.
Property Details | ||
|---|---|---|
| Price | $388,000 | |
| Bedrooms | 2 | |
| Full Baths | 2 | |
| Total Baths | 2 | |
| Property Style | Bungalow | |
| Lot Size Area | 4356 | |
| Lot Size Area Units | Square Feet | |
| Acres | 0.1 | |
| Property Type | Residential | |
| Sub type | SingleFamilyResidence | |
| MLS Sub type | Single Family Residence | |
| Stories | 1 | |
| Features | Block Walls,Granite Counters | |
| Exterior Features | Gutters,Sidewalks,Street Lights | |
| Year Built | 2006 | |
| Subdivision | Other (OTHR) | |
| View | None | |
| Roof | Tile | |
| Heating | Central,Natural Gas | |
| Foundation | Slab | |
| Lot Description | 0-1 Unit/Acre | |
| Laundry Features | Dryer Included,Gas Dryer Hookup,Individual Room,Washer Hookup,Washer Included | |
| Pool features | Association | |
| Parking Description | Direct Garage Access,Driveway,Concrete,Driveway Level,Garage - Two Door,Garage Door Opener | |
| Parking Spaces | 2 | |
| Garage spaces | 2 | |
| Association Fee | 366 | |
| Association Amenities | Pickleball,Pool,Spa/Hot Tub,Barbecue,Outdoor Cooking Area,Picnic Area,Dog Park,Tennis Court(s),Paddle Tennis,Racquetball,Bocce Ball Court,Biking Trails,Hiking Trails,Jogging Track,Gym/Ex Room,Clubhouse,Billiard Room,Card Room,Banquet Facilities,Recreation Room,Meeting Room,Pets Permitted,Call for Rules,Guard,Security,Controlled Access | |
Geographic Data | ||
| Directions | Take 10 E Exit Highland Springs go South, Rt Potrero Blvd, LT Gate, Go round about LT Four Seasons Circle, go LT Gem Creek, RT Quiet Creek, LT Paint Creek | |
| County | Riverside | |
| Latitude | 33.917541 | |
| Longitude | -116.949174 | |
| Market Area | 263 - Banning/Beaumont/Cherry Valley | |
Address Information | ||
| Address | 116 Paint Creek, Beaumont, CA 92223 | |
| Postal Code | 92223 | |
| City | Beaumont | |
| State | CA | |
| Country | United States | |
Listing Information | ||
| Listing Office | SAINTS REALTY INC | |
| Listing Agent | THELMA SANTOS | |
| Listing Agent Phone | 909-735-6278 | |
| Attribution Contact | 909-735-6278 | |
| Compensation Disclaimer | The offer of compensation is made only to participants of the MLS where the listing is filed. | |
| Special listing conditions | Standard | |
| Ownership | Planned Development | |
School Information | ||
| District | Beaumont | |
MLS Information | ||
| Days on market | 10 | |
| MLS Status | Active | |
| Listing Date | Dec 12, 2024 | |
| Listing Last Modified | Dec 22, 2024 | |
| Tax ID | 428140005 | |
| MLS Area | 263 - Banning/Beaumont/Cherry Valley | |
| MLS # | IV24248630 | |
This information is believed to be accurate, but without any warranty.


